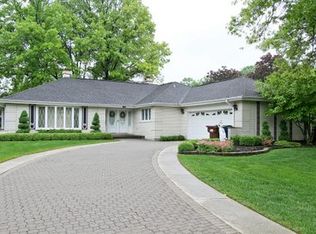Closed
$635,000
12755 Shoshone Rd, Palos Heights, IL 60463
3beds
1,846sqft
Single Family Residence
Built in 1971
0.3 Acres Lot
$637,100 Zestimate®
$344/sqft
$4,707 Estimated rent
Home value
$637,100
$573,000 - $707,000
$4,707/mo
Zestimate® history
Loading...
Owner options
Explore your selling options
What's special
Stately brick Ranch...one of the few true ranch homes in Ishnala. Elegant home features large room sizes & quality construction. Hardwood under carpet in some rooms, w/ beautiful light oak trim and woodwork throughout & solid surface counter tops. Main floor Family Room off Kitchen, Formal LR & DR, & main floor laundry. Also newer furnace & C/A, paver drive & walks, & back-up generator. Att. Gar & Basement too
Zillow last checked: 8 hours ago
Listing updated: May 04, 2021 at 07:24pm
Listing courtesy of:
Tom Lemmenes 708-460-1400,
Baird & Warner
Bought with:
RE/MAX 10
Source: MRED as distributed by MLS GRID,MLS#: 08346841
Facts & features
Interior
Bedrooms & bathrooms
- Bedrooms: 3
- Bathrooms: 2
- Full bathrooms: 2
Primary bedroom
- Features: Flooring (Carpet), Window Treatments (All), Bathroom (Full)
- Level: Main
- Area: 255 Square Feet
- Dimensions: 17X15
Bedroom 2
- Features: Flooring (Carpet), Window Treatments (All)
- Level: Main
- Area: 154 Square Feet
- Dimensions: 14X11
Bedroom 3
- Features: Flooring (Carpet), Window Treatments (All)
- Level: Main
- Area: 121 Square Feet
- Dimensions: 11X11
Dining room
- Features: Flooring (Carpet), Window Treatments (All)
- Level: Main
- Area: 180 Square Feet
- Dimensions: 15X12
Family room
- Features: Flooring (Carpet), Window Treatments (All)
- Level: Main
- Area: 204 Square Feet
- Dimensions: 17X12
Foyer
- Features: Flooring (Ceramic Tile), Window Treatments (All)
- Level: Main
- Area: 100 Square Feet
- Dimensions: 10X10
Kitchen
- Features: Kitchen (Eating Area-Table Space), Flooring (Ceramic Tile), Window Treatments (All)
- Level: Main
- Area: 252 Square Feet
- Dimensions: 18X14
Laundry
- Features: Flooring (Ceramic Tile)
- Level: Main
- Area: 60 Square Feet
- Dimensions: 10X6
Living room
- Features: Flooring (Carpet), Window Treatments (All)
- Level: Main
- Area: 315 Square Feet
- Dimensions: 21X15
Heating
- Natural Gas
Cooling
- Central Air
Appliances
- Included: Range, Dishwasher, Refrigerator, Washer, Dryer
- Laundry: Main Level
Features
- 1st Floor Bedroom, 1st Floor Full Bath
- Flooring: Hardwood
- Basement: Unfinished,Partial
- Number of fireplaces: 1
- Fireplace features: Family Room
Interior area
- Total interior livable area: 1,846 sqft
Property
Parking
- Total spaces: 2
- Parking features: Brick Driveway, Garage Door Opener, On Site, Garage Owned, Attached, Garage
- Attached garage spaces: 2
- Has uncovered spaces: Yes
Accessibility
- Accessibility features: Two or More Access Exits, Main Level Entry, Disability Access
Features
- Stories: 1
- Patio & porch: Patio
Lot
- Size: 0.30 Acres
- Dimensions: 109X123X107X126
- Features: Landscaped
Details
- Parcel number: 23362100060000
- Special conditions: None
- Other equipment: Generator
Construction
Type & style
- Home type: SingleFamily
- Property subtype: Single Family Residence
Materials
- Brick
- Foundation: Concrete Perimeter
- Roof: Asphalt
Condition
- New construction: No
- Year built: 1971
Utilities & green energy
- Electric: Circuit Breakers
- Sewer: Public Sewer
- Water: Lake Michigan
Community & neighborhood
Location
- Region: Palos Heights
- Subdivision: Ishnala
HOA & financial
HOA
- Services included: None
Other
Other facts
- Listing terms: FHA
- Ownership: Fee Simple
Price history
| Date | Event | Price |
|---|---|---|
| 8/20/2025 | Sold | $635,000+104.8%$344/sqft |
Source: Agent Provided Report a problem | ||
| 8/22/2013 | Sold | $310,000$168/sqft |
Source: | ||
Public tax history
Tax history is unavailable.
Neighborhood: 60463
Nearby schools
GreatSchools rating
- 10/10Palos East Elementary SchoolGrades: K-5Distance: 0.4 mi
- 10/10Palos South Middle SchoolGrades: 6-8Distance: 1.1 mi
- 8/10Amos Alonzo Stagg High SchoolGrades: 9-12Distance: 2.2 mi
Schools provided by the listing agent
- District: 118
Source: MRED as distributed by MLS GRID. This data may not be complete. We recommend contacting the local school district to confirm school assignments for this home.
Get a cash offer in 3 minutes
Find out how much your home could sell for in as little as 3 minutes with a no-obligation cash offer.
Estimated market value$637,100
Get a cash offer in 3 minutes
Find out how much your home could sell for in as little as 3 minutes with a no-obligation cash offer.
Estimated market value
$637,100
