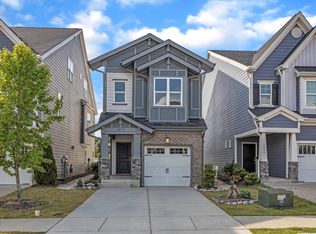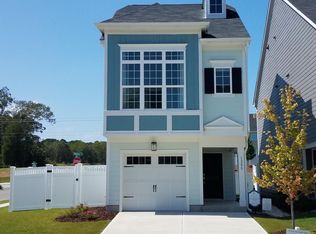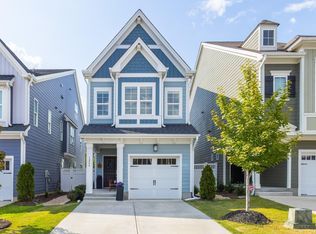Sold for $500,000 on 05/16/24
$500,000
1276 Brown Velvet Ln, Apex, NC 27523
3beds
2,122sqft
Single Family Residence, Residential
Built in 2018
3,049.2 Square Feet Lot
$493,500 Zestimate®
$236/sqft
$2,408 Estimated rent
Home value
$493,500
$469,000 - $518,000
$2,408/mo
Zestimate® history
Loading...
Owner options
Explore your selling options
What's special
Live, shop, and play in your Charleston-style Sweetwater home! Versatile floorplan, abundant natural light, low maintenance. Open-concept kitchen with granite, gas range, updated lighting. Large primary bedroom with wall of windows, soaring ceilings, WIC & en-suite. Huge finished bonus room/office with private half bath. Electric Car Charger Conveys. HOA includes pool, gym, dog park, playground, trails. Prime Sweetwater location near upcoming commercial development offering dining, shopping, and retail options. Proximity to RDU/RTP, Jordan Lake. Enjoy a vibrant community lifestyle with convenience!
Zillow last checked: 8 hours ago
Listing updated: October 28, 2025 at 12:10am
Listed by:
Alli Pepperling 919-986-0375,
Compass -- Cary
Bought with:
Nicole Maria Migneco, 313348
Better Homes & Gardens Real Es
Source: Doorify MLS,MLS#: 10011888
Facts & features
Interior
Bedrooms & bathrooms
- Bedrooms: 3
- Bathrooms: 4
- Full bathrooms: 2
- 1/2 bathrooms: 2
Heating
- Heat Pump
Cooling
- Central Air, Dual, Electric
Appliances
- Included: Dishwasher, Disposal, Exhaust Fan, Gas Cooktop, Gas Range, Microwave, Plumbed For Ice Maker, Refrigerator, Self Cleaning Oven, Stainless Steel Appliance(s)
- Laundry: Electric Dryer Hookup, Laundry Closet
Features
- Cathedral Ceiling(s), Ceiling Fan(s), Double Vanity, Eat-in Kitchen, Granite Counters, High Ceilings, High Speed Internet, Kitchen Island, Kitchen/Dining Room Combination, Open Floorplan, Vaulted Ceiling(s)
- Flooring: Carpet, Vinyl, Tile
- Common walls with other units/homes: No Common Walls
Interior area
- Total structure area: 2,122
- Total interior livable area: 2,122 sqft
- Finished area above ground: 2,122
- Finished area below ground: 0
Property
Parking
- Total spaces: 2
- Parking features: Concrete, Driveway, Garage, Garage Faces Front
- Attached garage spaces: 1
- Uncovered spaces: 2
Features
- Levels: Tri-Level
- Patio & porch: Front Porch, Patio
- Exterior features: Private Yard
- Pool features: Community
- Has view: Yes
Lot
- Size: 3,049 sqft
- Features: Back Yard, Close to Clubhouse, Landscaped
Details
- Parcel number: 0722339591
- Special conditions: Standard
Construction
Type & style
- Home type: SingleFamily
- Architectural style: Charleston, Craftsman, Traditional
- Property subtype: Single Family Residence, Residential
Materials
- Fiber Cement, Shake Siding, Stone Veneer
- Foundation: Slab
- Roof: Shingle
Condition
- New construction: No
- Year built: 2018
Utilities & green energy
- Sewer: Public Sewer
- Water: Public
Community & neighborhood
Community
- Community features: Clubhouse, Fitness Center, Park, Playground, Pool, Sidewalks
Location
- Region: Apex
- Subdivision: Sweetwater
HOA & financial
HOA
- Has HOA: Yes
- HOA fee: $210 quarterly
- Amenities included: Clubhouse, Dog Park, Fitness Center, Park, Playground, Pool
- Services included: None
Price history
| Date | Event | Price |
|---|---|---|
| 5/16/2024 | Sold | $500,000-2%$236/sqft |
Source: | ||
| 4/30/2024 | Pending sale | $510,000$240/sqft |
Source: | ||
| 4/18/2024 | Price change | $510,000-1%$240/sqft |
Source: | ||
| 3/15/2024 | Price change | $515,000-1.9%$243/sqft |
Source: | ||
| 2/15/2024 | Listed for sale | $525,000+82.6%$247/sqft |
Source: | ||
Public tax history
| Year | Property taxes | Tax assessment |
|---|---|---|
| 2025 | $4,273 +2.3% | $487,162 |
| 2024 | $4,178 +20.2% | $487,162 +54.6% |
| 2023 | $3,476 +6.5% | $315,040 |
Find assessor info on the county website
Neighborhood: 27523
Nearby schools
GreatSchools rating
- 9/10Olive Chapel ElementaryGrades: PK-5Distance: 1.4 mi
- 10/10Lufkin Road MiddleGrades: 6-8Distance: 4.9 mi
- 9/10Apex Friendship HighGrades: 9-12Distance: 2.5 mi
Schools provided by the listing agent
- Elementary: Wake - Olive Chapel
- Middle: Wake - Lufkin Road
- High: Wake - Apex Friendship
Source: Doorify MLS. This data may not be complete. We recommend contacting the local school district to confirm school assignments for this home.
Get a cash offer in 3 minutes
Find out how much your home could sell for in as little as 3 minutes with a no-obligation cash offer.
Estimated market value
$493,500
Get a cash offer in 3 minutes
Find out how much your home could sell for in as little as 3 minutes with a no-obligation cash offer.
Estimated market value
$493,500


