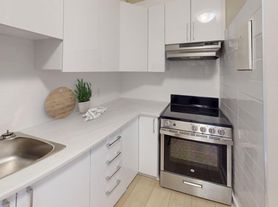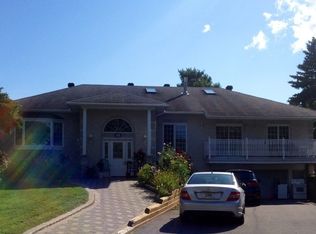Experimental Farm
Utilities Included
- Heat
- Water
Community Amenities
- Laundry facilities
- 24 Hour Emergency Service
- Secure Entrance
- Crime Free Certified Building
- Upgraded Common Areas
- Video Surveillance
- Fitness Center
- Keyless Remote Access
- Ceramic
- Smart Card Laundry
Suite Amenities
- Renovated Kitchens
- Renovated
- Freshly Painted
- Laminate
- Renovated Bathrooms
*E & OE conditions apply. Offer is valid for select suites only. Please contact your Community Leasing Agent for more information.
Experience 1276 Dorchester, offering pet-friendly, spacious bachelor and 1-bedroom apartments in the sought-after Ottawa West area. These recently upgraded suites feature ceramic tiling, hardwood floors and updated appliances. Positioned near Ottawa's Experimental Farm and popular Carling Ave and Merivale Rd, this location offers proximity to magnificent gardens, trails for walking, running, or biking, along with public parks, shopping, grocery, medical facilities, and schools. Commuting is easy with nearby public transportation and Highway 417. Students appreciate the convenient proximity to Carleton University and Algonquin College. Nearby attractions encompass Ottawa Civic Hospital, Westgate Shopping Centre, Hampton Park Plaza, Sunlife Financial Building, OC Transpo, Alexander Community Centre, and Highway 417.
E. & O.E. conditions apply. Promotions subject to change or be cancelled at any time without notice or penalty. Views, images, square footage, and virtual tours may be a representation of similar suites, finishes may vary. Please contact us for more information.
Apartment for rent
C$1,699/mo
1276 Dorchester Ave #B3, Ottawa, ON K1Z 8E6
1beds
581sqft
Price may not include required fees and charges.
Apartment
Available now
Dogs OK
Shared laundry
What's special
Renovated kitchensRenovated bathroomsHardwood floorsCeramic tiling
- 103 days |
- -- |
- -- |
Learn more about the building:
Travel times
Looking to buy when your lease ends?
Consider a first-time homebuyer savings account designed to grow your down payment with up to a 6% match & a competitive APY.
Facts & features
Interior
Bedrooms & bathrooms
- Bedrooms: 1
- Bathrooms: 1
- Full bathrooms: 1
Appliances
- Laundry: Shared
Interior area
- Total interior livable area: 581 sqft
Property
Parking
- Details: Contact manager
Construction
Type & style
- Home type: Apartment
- Property subtype: Apartment
Building
Management
- Pets allowed: Yes
Community & HOA
Location
- Region: Ottawa
Financial & listing details
- Lease term: Contact For Details
Price history
| Date | Event | Price |
|---|---|---|
| 8/8/2025 | Listed for rent | C$1,699-0.6%C$3/sqft |
Source: Zillow Rentals | ||
| 7/17/2025 | Listing removed | C$1,709C$3/sqft |
Source: Zillow Rentals | ||
| 6/26/2025 | Listed for rent | C$1,709-1.2%C$3/sqft |
Source: Zillow Rentals | ||
| 10/30/2024 | Listing removed | C$1,729C$3/sqft |
Source: Zillow Rentals | ||
| 10/25/2024 | Listed for rent | C$1,729+2.4%C$3/sqft |
Source: Zillow Rentals | ||

