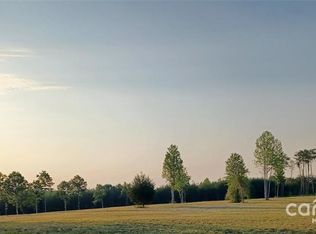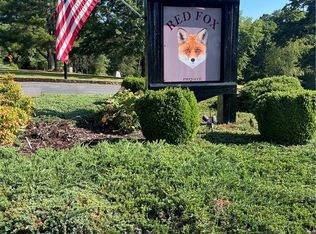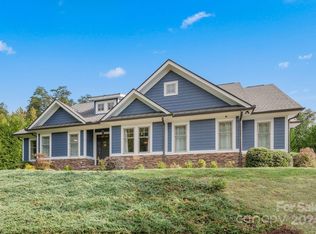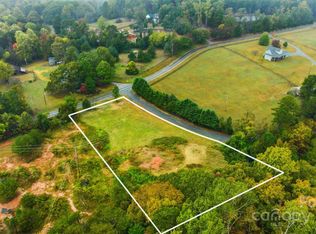Closed
$325,000
1276 Golf Course Rd, Columbus, NC 28722
2beds
612sqft
Single Family Residence
Built in 1945
6.03 Acres Lot
$354,900 Zestimate®
$531/sqft
$1,211 Estimated rent
Home value
$354,900
Estimated sales range
Not available
$1,211/mo
Zestimate® history
Loading...
Owner options
Explore your selling options
What's special
Classic vintage farmhouse on 6.03 acres close to town and amenities. Imagine the stories these walls could tell! From the origins of the family homestead to its current use as a private farm. Some original features include bead board walls in most rooms, hardwood floors and beautiful antique fireplace mantels. Room to add second bath off of primary bedroom. Attic is fully insulated and can be transformed into additional living space.
All new SS appliances in 2016. New windows 2017. New floor and water heater in laundry 2017.
Equestrians will enjoy the new fencing and two stall shed row barn with tack room built in 2016 with fenced dry lot and pasture. Additional stalls and plenty of storage in large barn.
Access to FETA trails via Hawks Landing Rd. just a short walk away. Relax on the rocking chair front porch then take a stroll along your nature trail. Come make your dreams of a hobby farm a reality!
Zillow last checked: 8 hours ago
Listing updated: June 11, 2024 at 04:33am
Listing Provided by:
Holly Dake derbyhorse2@gmail.com,
Tryon Foothills Realty
Bought with:
Connie Chase
Fisher Realty - 10 Park Place
Source: Canopy MLS as distributed by MLS GRID,MLS#: 4113439
Facts & features
Interior
Bedrooms & bathrooms
- Bedrooms: 2
- Bathrooms: 1
- Full bathrooms: 1
- Main level bedrooms: 2
Primary bedroom
- Features: Attic Stairs Pulldown, Ceiling Fan(s), Walk-In Closet(s)
- Level: Main
Bedroom s
- Features: Ceiling Fan(s)
- Level: Main
Dining room
- Level: Main
Kitchen
- Level: Main
Laundry
- Level: Main
Living room
- Level: Main
Other
- Level: Main
Heating
- Propane
Cooling
- Window Unit(s)
Appliances
- Included: Dishwasher, Electric Water Heater, Gas Cooktop, Oven, Refrigerator, Washer/Dryer
- Laundry: Laundry Room, Main Level
Features
- Walk-In Closet(s)
- Flooring: Wood
- Has basement: No
- Attic: Pull Down Stairs
- Fireplace features: Living Room, Propane, Other - See Remarks
Interior area
- Total structure area: 612
- Total interior livable area: 612 sqft
- Finished area above ground: 612
- Finished area below ground: 0
Property
Parking
- Parking features: Parking Space(s)
Features
- Levels: One
- Stories: 1
- Patio & porch: Covered, Front Porch
- Fencing: Fenced
Lot
- Size: 6.03 Acres
- Features: Orchard(s), Level, Pasture, Wooded
Details
- Additional structures: Barn(s), Outbuilding
- Parcel number: P87136
- Zoning: R01
- Special conditions: Standard
- Horse amenities: Barn, Hay Storage, Pasture, Tack Room
Construction
Type & style
- Home type: SingleFamily
- Architectural style: Farmhouse
- Property subtype: Single Family Residence
Materials
- Vinyl
- Foundation: Crawl Space
- Roof: Metal
Condition
- New construction: No
- Year built: 1945
Utilities & green energy
- Sewer: Septic Installed
- Water: Well
- Utilities for property: Cable Available, Electricity Connected, Propane, Wired Internet Available
Community & neighborhood
Location
- Region: Columbus
- Subdivision: None
Other
Other facts
- Listing terms: Cash,Conventional
- Road surface type: Gravel, Paved
Price history
| Date | Event | Price |
|---|---|---|
| 6/10/2024 | Sold | $325,000-18.5%$531/sqft |
Source: | ||
| 5/19/2024 | Pending sale | $399,000$652/sqft |
Source: | ||
| 4/15/2024 | Price change | $399,000-6.1%$652/sqft |
Source: | ||
| 3/2/2024 | Listed for sale | $425,000+153%$694/sqft |
Source: | ||
| 5/26/2016 | Sold | $168,000$275/sqft |
Source: Public Record Report a problem | ||
Public tax history
| Year | Property taxes | Tax assessment |
|---|---|---|
| 2025 | $1,690 +41% | $316,590 +72.1% |
| 2024 | $1,199 +2.4% | $183,923 |
| 2023 | $1,171 +4.5% | $183,923 |
Find assessor info on the county website
Neighborhood: 28722
Nearby schools
GreatSchools rating
- 5/10Tryon Elementary SchoolGrades: PK-5Distance: 6.1 mi
- 4/10Polk County Middle SchoolGrades: 6-8Distance: 5.9 mi
- 4/10Polk County High SchoolGrades: 9-12Distance: 4.4 mi
Schools provided by the listing agent
- Elementary: Polk Central
- Middle: Polk
- High: Polk
Source: Canopy MLS as distributed by MLS GRID. This data may not be complete. We recommend contacting the local school district to confirm school assignments for this home.
Get pre-qualified for a loan
At Zillow Home Loans, we can pre-qualify you in as little as 5 minutes with no impact to your credit score.An equal housing lender. NMLS #10287.



