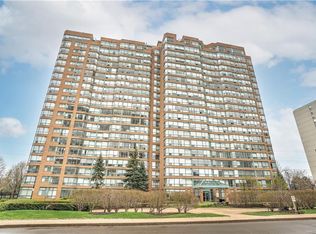Sold for $651,000 on 09/15/25
C$651,000
1276 Maple Crossing Blvd #106, Burlington, ON L7S 2J9
2beds
1,002sqft
Condo/Apt Unit, Residential, Condominium
Built in 1992
-- sqft lot
$-- Zestimate®
C$650/sqft
$-- Estimated rent
Home value
Not available
Estimated sales range
Not available
Not available
Loading...
Owner options
Explore your selling options
What's special
You won't want to miss this! Here are 10 reasons this one stands out! #1 - MAIN FLOOR rarely offered unit with entrance from the visitors parking. #2 - PRIVATE OUTDOOR SPACE with garden and patio, great for entertaining or relaxing! #3 - FULLY RENOVATED with Custom Kitchen Cabinets, Modern Bathrooms, Carpet-Free with Tile & Engineered Hardwood Floors #4 - LOW CONDO FEES that INCLUDE ALL UTILITIES even cable and internet are included! #5 - SPACIOUS UNIT with over 1,000 square feet, 2-Bedroom, 2-Bathroom plus Solarium/Den #6 - OVERSIZED MASTER SUITE with expansive closet space and beautiful, spacious ensuite. #7 - LOCATION, LOCATION, LOCATION! Walking distance to the Lake, Restaurants, Trendy Stores, Parks and Trails! #8 - UNDERGROUND PARKING owners are currently renting an additional space #9 - AMAZING AMMENITIES - Outdoor Pool, Rooftop Deck, Party Room, Guest Suites, Car Wash and EV Charging Station, & more! #10 - SECURITY with 24-Hour Concierge and Security
Zillow last checked: 8 hours ago
Listing updated: September 14, 2025 at 09:37pm
Listed by:
Wendy Featherstone, Salesperson,
Keller Williams Edge Realty
Source: ITSO,MLS®#: 40756375Originating MLS®#: Cornerstone Association of REALTORS®
Facts & features
Interior
Bedrooms & bathrooms
- Bedrooms: 2
- Bathrooms: 2
- Full bathrooms: 2
- Main level bathrooms: 2
- Main level bedrooms: 2
Other
- Features: Ensuite
- Level: Main
Bedroom
- Level: Main
Bathroom
- Features: 3-Piece
- Level: Main
Other
- Features: 3-Piece
- Level: Main
Den
- Level: Main
Kitchen
- Level: Main
Living room
- Level: Main
Heating
- Forced Air, Natural Gas
Cooling
- Central Air
Appliances
- Included: Built-in Microwave, Dishwasher, Dryer, Refrigerator, Stove, Washer
- Laundry: In-Suite
Features
- Auto Garage Door Remote(s), Elevator, Separate Heating Controls, Work Bench
- Windows: Window Coverings
- Basement: None
- Has fireplace: No
Interior area
- Total structure area: 1,002
- Total interior livable area: 1,002 sqft
- Finished area above ground: 1,002
Property
Parking
- Total spaces: 1
- Parking features: No Driveway Parking
- Garage spaces: 1
- Details: Assigned Space: 95
Features
- Patio & porch: Terrace
- Waterfront features: Lake/Pond
- Frontage type: East
Lot
- Features: Urban, Arts Centre, Beach, City Lot, Near Golf Course, Highway Access, Hospital, Library, Major Highway, Marina, Park, Place of Worship, Public Transit, Rec./Community Centre, Regional Mall, Schools, Shopping Nearby
Details
- Parcel number: 255490006
- Zoning: RM6-409
Construction
Type & style
- Home type: Condo
- Architectural style: 1 Storey/Apt
- Property subtype: Condo/Apt Unit, Residential, Condominium
- Attached to another structure: Yes
Materials
- Brick
- Foundation: Poured Concrete
- Roof: Flat
Condition
- 31-50 Years
- New construction: No
- Year built: 1992
Utilities & green energy
- Sewer: Sewer (Municipal)
- Water: Municipal
Community & neighborhood
Security
- Security features: Carbon Monoxide Detector, Smoke Detector, Carbon Monoxide Detector(s), Concierge/Security Guard, Smoke Detector(s)
Location
- Region: Burlington
HOA & financial
HOA
- Has HOA: Yes
- HOA fee: C$603 monthly
- Amenities included: Car Wash Area, Barbecue, Concierge, Elevator(s), Fitness Center, Game Room, Library, Media Room, Party Room, Pool, Roof Deck, Tennis Court(s), Parking, Workshop Area
- Services included: Insurance, Building Maintenance, Cable TV, Central Air Conditioning, Common Elements, Maintenance Grounds, Heat, Internet, Hydro, Gas, Parking, Property Management Fees, Roof, Snow Removal, Utilities, Water, Windows
Price history
| Date | Event | Price |
|---|---|---|
| 9/15/2025 | Sold | C$651,000C$650/sqft |
Source: ITSO #40756375 | ||
Public tax history
Tax history is unavailable.
Neighborhood: Maple Beachway
Nearby schools
GreatSchools rating
No schools nearby
We couldn't find any schools near this home.
