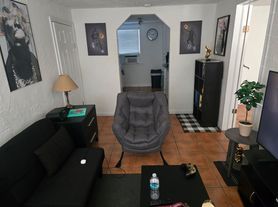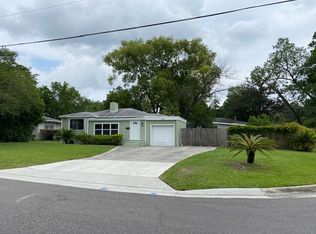Charming Two Bedroom, One Bathroom Home Featuring Original Wood Floors, New Windows Throughout, Remodeled Kitchen with Quartz Countertops & Stainless Steel Appliances, Large Screen Back Patio Overlooking Fenced Backyard, Back Concrete Area for Secure Parking or Entertaining/Grilling, Covered Front Porch, Separate Den with Washer/Dryer included in Closet and many more great Features. Application is $75 per person 18 and over. Processing fee of $125 due from Tenant at lease signing.
House for rent
$1,795/mo
1276 Menna St, Jacksonville, FL 32205
2beds
973sqft
Price may not include required fees and charges.
Single family residence
Available now
Cats, dogs OK
-- A/C
-- Laundry
-- Parking
-- Heating
What's special
Covered front porchOriginal wood floors
- 44 days |
- -- |
- -- |
Travel times
Looking to buy when your lease ends?
Consider a first-time homebuyer savings account designed to grow your down payment with up to a 6% match & a competitive APY.
Facts & features
Interior
Bedrooms & bathrooms
- Bedrooms: 2
- Bathrooms: 1
- Full bathrooms: 1
Interior area
- Total interior livable area: 973 sqft
Property
Parking
- Details: Contact manager
Details
- Parcel number: 0656180000
Construction
Type & style
- Home type: SingleFamily
- Property subtype: Single Family Residence
Community & HOA
Location
- Region: Jacksonville
Financial & listing details
- Lease term: Contact For Details
Price history
| Date | Event | Price |
|---|---|---|
| 10/24/2025 | Price change | $1,795-5.3%$2/sqft |
Source: Zillow Rentals | ||
| 9/17/2025 | Listed for rent | $1,895$2/sqft |
Source: Zillow Rentals | ||
| 8/18/2025 | Sold | $215,000-1.8%$221/sqft |
Source: | ||
| 7/2/2025 | Price change | $219,000-4.4%$225/sqft |
Source: | ||
| 6/24/2025 | Price change | $229,000-4.2%$235/sqft |
Source: | ||

