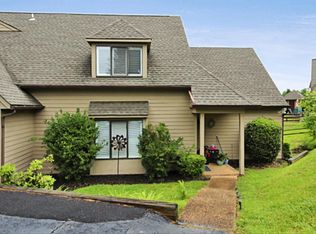Closed
$425,000
1276 Millpond Rd, Charlottesville, VA 22902
2beds
1,940sqft
Townhouse
Built in 1995
10,454.4 Square Feet Lot
$448,000 Zestimate®
$219/sqft
$2,546 Estimated rent
Home value
$448,000
$421,000 - $475,000
$2,546/mo
Zestimate® history
Loading...
Owner options
Explore your selling options
What's special
Visit and be amazed by this rare offering in highly coveted Mill Creek - a GEM with thoughtful and gorgeous upgrades! Truly a nature lover's retreat with a refurbished deck with incredible mountain views, pea gravel covered patio on the terrace level and fire pit on the lower level of the spacious yard. The bright and open end unit townhome will entice you with the upgraded kitchen and bathrooms, new flooring throughout, and stainless appliances - see comprehensive list of over $50,000 of improvements. The basement was finished adding 50% more square footage to the home, and this flexible terrace level space includes a family room, exercise room, laundry room, 1/2 bath and an abundance of storage. Reimagine it as a home office, bedroom, children's playroom or whatever your heart desires. Easy one level living with a primary suite on the main floor. The second floor bedroom, bathroom and loft give your family more space or it can be a great retreat for guests. The loft could have many functions and has served as a nursery in the past. HVAC was replaced in 2020. Convenient to 5th Street Station and Wegman’s, the Downtown Mall, IX Park, UVA and I 64 and within walking distance to schools and other services.
Zillow last checked: 8 hours ago
Listing updated: July 24, 2025 at 09:27pm
Listed by:
PAULA B JOHNSON 434-466-4622,
RE/MAX COMMONWEALTH
Bought with:
JESSICA RUSSO, 0225067579
NEST REALTY GROUP
Source: CAAR,MLS#: 652705 Originating MLS: Charlottesville Area Association of Realtors
Originating MLS: Charlottesville Area Association of Realtors
Facts & features
Interior
Bedrooms & bathrooms
- Bedrooms: 2
- Bathrooms: 3
- Full bathrooms: 2
- 1/2 bathrooms: 1
- Main level bathrooms: 1
- Main level bedrooms: 1
Primary bedroom
- Level: First
Bedroom
- Level: Second
Primary bathroom
- Level: First
Bathroom
- Level: Second
Exercise room
- Level: Basement
Family room
- Level: Basement
Half bath
- Level: Basement
Kitchen
- Level: First
Laundry
- Level: Basement
Living room
- Level: First
Loft
- Level: Second
Heating
- Central, Heat Pump
Cooling
- Heat Pump
Features
- Primary Downstairs, Loft
- Basement: Exterior Entry,Full,Finished,Heated,Interior Entry,Walk-Out Access
- Common walls with other units/homes: End Unit
Interior area
- Total structure area: 1,990
- Total interior livable area: 1,940 sqft
- Finished area above ground: 1,240
- Finished area below ground: 700
Property
Features
- Levels: Two
- Stories: 2
- Patio & porch: Covered, Deck, Front Porch, Patio, Porch, Wood
- Has view: Yes
- View description: City, Mountain(s), Panoramic, Trees/Woods
Lot
- Size: 10,454 sqft
Details
- Parcel number: 090C0020300600
- Zoning description: PUD Planned Unit Development
Construction
Type & style
- Home type: Townhouse
- Property subtype: Townhouse
- Attached to another structure: Yes
Materials
- Stick Built
- Foundation: Slab
Condition
- New construction: No
- Year built: 1995
Utilities & green energy
- Sewer: Public Sewer
- Water: Public
- Utilities for property: Cable Available, Fiber Optic Available, Satellite Internet Available
Community & neighborhood
Location
- Region: Charlottesville
- Subdivision: MILL CREEK
HOA & financial
HOA
- Has HOA: Yes
- HOA fee: $156 monthly
- Amenities included: None
- Services included: Common Area Maintenance, Maintenance Structure, Snow Removal, Trash
Price history
| Date | Event | Price |
|---|---|---|
| 6/24/2024 | Sold | $425,000+3.7%$219/sqft |
Source: | ||
| 5/20/2024 | Pending sale | $410,000$211/sqft |
Source: | ||
| 5/18/2024 | Listed for sale | $410,000+118.1%$211/sqft |
Source: | ||
| 4/26/2013 | Sold | $188,000-6%$97/sqft |
Source: Public Record Report a problem | ||
| 10/6/2012 | Listed for sale | $200,000+60.1%$103/sqft |
Source: Nest Realty #503642 Report a problem | ||
Public tax history
| Year | Property taxes | Tax assessment |
|---|---|---|
| 2025 | $3,377 +12.7% | $377,700 +7.7% |
| 2024 | $2,996 +2.1% | $350,800 +2.1% |
| 2023 | $2,934 +18.6% | $343,500 +18.6% |
Find assessor info on the county website
Neighborhood: 22902
Nearby schools
GreatSchools rating
- 5/10Paul H Cale Elementary SchoolGrades: PK-5Distance: 0.4 mi
- 3/10Leslie H Walton Middle SchoolGrades: 6-8Distance: 6.2 mi
- 6/10Monticello High SchoolGrades: 9-12Distance: 0.4 mi
Schools provided by the listing agent
- Elementary: Mountain View
- Middle: Walton
- High: Monticello
Source: CAAR. This data may not be complete. We recommend contacting the local school district to confirm school assignments for this home.
Get a cash offer in 3 minutes
Find out how much your home could sell for in as little as 3 minutes with a no-obligation cash offer.
Estimated market value
$448,000
