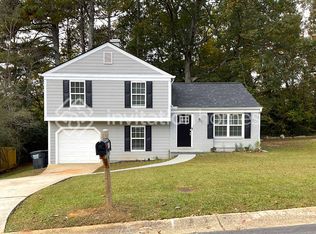Closed
$365,000
1276 Seattle Slew Ln, Norcross, GA 30093
3beds
--sqft
Single Family Residence
Built in 1981
0.26 Acres Lot
$360,700 Zestimate®
$--/sqft
$2,198 Estimated rent
Home value
$360,700
$332,000 - $393,000
$2,198/mo
Zestimate® history
Loading...
Owner options
Explore your selling options
What's special
Gorgeous Renovated 3-Bedroom Home with Sunroom in Prime Gwinnett Co Move-In Ready! This beautifully updated 3-bed, 2.5-bath home in Gwinnett has been fully updated and is ready for you to enjoy from day one. With a brand new roof, new HVAC, new water heater, new windows (sunroom and upstairs), fresh interior & exterior paint, plus new vinyl flooring on the main level, every detail has been taken care of. The heart of the home is a modern kitchen featuring brand-new stainless steel appliances, granite countertops, and an eat-in nookCoideal for coffee, conversation, and casual meals.The family dinners in the formal dining room is perfect for hosting holidays and game-day feasts, while the living roomCOs cozy brick fireplace invites you to relax and unwind. Enjoy year-round comfort in the stylish sunroom overlooking the kitchen and private backyard, a great space for entertaining, reading, karaoke nights, yoga flows or morning reading. Upstairs, the spacious master suite and updated bathrooms with designer tilework offer a spa-like retreat. Outside, the private, wooded backyard and a new storage is your own peaceful havenCogreat for weekend BBQs, playtime, or quiet evenings under the trees. No HOA. No rental restrictions. ThatCOs freedom to live or invest as you please. All this, plus a prime location near shopping, r estaurants, parks, and highways.DonCOt waitCohomes like this move fast. Schedule your private showing today!
Zillow last checked: 8 hours ago
Listing updated: May 21, 2025 at 08:00am
Listed by:
Jennifer Kong-Ho 470-377-3233,
Virtual Properties Realty.com
Bought with:
Jimmy Le, 423488
BHGRE Metro Brokers
Source: GAMLS,MLS#: 10499154
Facts & features
Interior
Bedrooms & bathrooms
- Bedrooms: 3
- Bathrooms: 3
- Full bathrooms: 2
- 1/2 bathrooms: 1
Kitchen
- Features: Breakfast Area
Heating
- Forced Air, Natural Gas
Cooling
- Ceiling Fan(s), Central Air, Gas
Appliances
- Included: Dishwasher, Disposal, Gas Water Heater, Refrigerator
- Laundry: Common Area
Features
- Double Vanity, Other, Roommate Plan
- Flooring: Carpet, Laminate, Tile
- Windows: Double Pane Windows
- Basement: None
- Attic: Pull Down Stairs
- Number of fireplaces: 1
- Fireplace features: Factory Built, Family Room
- Common walls with other units/homes: No Common Walls
Interior area
- Total structure area: 0
- Finished area above ground: 0
- Finished area below ground: 0
Property
Parking
- Parking features: Carport, Garage, Garage Door Opener, Kitchen Level
- Has garage: Yes
- Has carport: Yes
Accessibility
- Accessibility features: Accessible Doors, Accessible Entrance, Accessible Hallway(s)
Features
- Levels: Two
- Stories: 2
- Patio & porch: Patio
- Exterior features: Garden
- Fencing: Back Yard
- Body of water: None
Lot
- Size: 0.26 Acres
- Features: Level, Private
Details
- Parcel number: R6187 262
Construction
Type & style
- Home type: SingleFamily
- Architectural style: A-Frame,Traditional
- Property subtype: Single Family Residence
Materials
- Concrete
- Foundation: Slab
- Roof: Composition
Condition
- Updated/Remodeled
- New construction: No
- Year built: 1981
Utilities & green energy
- Electric: 220 Volts
- Sewer: Public Sewer
- Water: Public
- Utilities for property: Electricity Available, Natural Gas Available, Sewer Available, Underground Utilities, Water Available
Green energy
- Green verification: HERS Index Score
- Energy efficient items: Appliances, Doors, Insulation, Thermostat
Community & neighborhood
Security
- Security features: Carbon Monoxide Detector(s)
Community
- Community features: None
Location
- Region: Norcross
- Subdivision: BELMONT FARMS
HOA & financial
HOA
- Has HOA: No
- Services included: None
Other
Other facts
- Listing agreement: Exclusive Right To Sell
- Listing terms: 1031 Exchange,Cash,Conventional,FHA
Price history
| Date | Event | Price |
|---|---|---|
| 5/19/2025 | Sold | $365,000+1.7% |
Source: | ||
| 4/27/2025 | Pending sale | $359,000 |
Source: | ||
| 4/12/2025 | Listed for sale | $359,000+274% |
Source: | ||
| 2/19/2008 | Sold | $95,993+45% |
Source: Public Record | ||
| 8/3/1998 | Sold | $66,216 |
Source: Public Record | ||
Public tax history
| Year | Property taxes | Tax assessment |
|---|---|---|
| 2024 | $4,272 +6.8% | $110,120 +7.6% |
| 2023 | $4,002 +11.3% | $102,360 +10.6% |
| 2022 | $3,596 +59.1% | $92,520 +70.4% |
Find assessor info on the county website
Neighborhood: 30093
Nearby schools
GreatSchools rating
- 5/10Lilburn Elementary SchoolGrades: K-5Distance: 1.7 mi
- 5/10Lilburn Middle SchoolGrades: 6-8Distance: 2.3 mi
- 3/10Meadowcreek High SchoolGrades: 9-12Distance: 1.5 mi
Schools provided by the listing agent
- Elementary: Lilburn
- Middle: Lilburn
- High: Meadowcreek
Source: GAMLS. This data may not be complete. We recommend contacting the local school district to confirm school assignments for this home.
Get a cash offer in 3 minutes
Find out how much your home could sell for in as little as 3 minutes with a no-obligation cash offer.
Estimated market value
$360,700
Get a cash offer in 3 minutes
Find out how much your home could sell for in as little as 3 minutes with a no-obligation cash offer.
Estimated market value
$360,700
