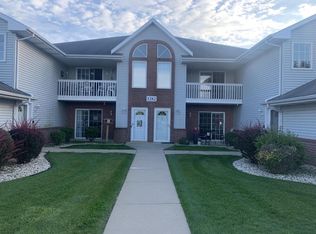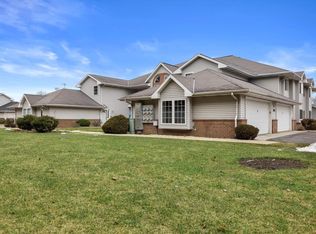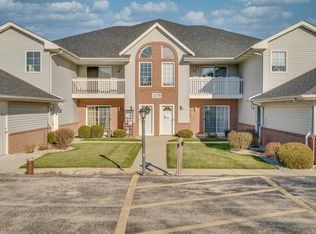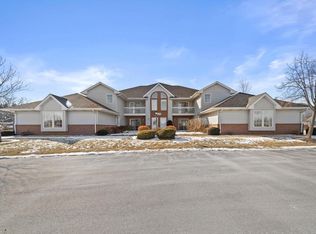Closed
$247,000
1276 Village Centre DRIVE #6, Kenosha, WI 53144
3beds
1,460sqft
Condominium
Built in 1999
-- sqft lot
$260,700 Zestimate®
$169/sqft
$2,238 Estimated rent
Home value
$260,700
$227,000 - $300,000
$2,238/mo
Zestimate® history
Loading...
Owner options
Explore your selling options
What's special
Beautifully updated upper condo. The unit features two updated bathrooms. New Maple engineered hardwood flooring in living room and kitchen, as well as new carpet in the bedrooms. Brand new water heater as well as all new appliances. New modern doors and hardware as well as many other beautiful touches. The third bedroom is currently being used as an exercise room. The vaulted ceilings and numerous windows provide lots of natural light. The oversized garage allows plenty of room for vehicles as well as any storage needs. Located in the quiet and serene Village of Somers, this condo allows for easy access to I-94 as well as Hwy 31. Close to shopping, parks and entertainment.
Zillow last checked: 8 hours ago
Listing updated: June 25, 2025 at 09:13am
Listed by:
Michael Moran 224-730-3939,
@properties
Bought with:
Bob Triplett
Source: WIREX MLS,MLS#: 1892719 Originating MLS: Metro MLS
Originating MLS: Metro MLS
Facts & features
Interior
Bedrooms & bathrooms
- Bedrooms: 3
- Bathrooms: 2
- Full bathrooms: 2
- Main level bedrooms: 3
Primary bedroom
- Level: Main
- Area: 182
- Dimensions: 14 x 13
Bedroom 2
- Level: Main
- Area: 130
- Dimensions: 13 x 10
Bedroom 3
- Level: Main
- Area: 140
- Dimensions: 7 x 20
Bathroom
- Features: Ceramic Tile, Master Bedroom Bath: Walk-In Shower, Master Bedroom Bath, Shower Stall
Kitchen
- Level: Main
- Area: 208
- Dimensions: 16 x 13
Living room
- Level: Main
- Area: 322
- Dimensions: 23 x 14
Heating
- Natural Gas, Forced Air
Cooling
- Central Air
Appliances
- Included: Dishwasher, Dryer, Microwave, Oven, Range, Refrigerator, Washer
- Laundry: In Unit
Features
- Cathedral/vaulted ceiling, Walk-In Closet(s)
- Flooring: Wood or Sim.Wood Floors
- Basement: None / Slab
Interior area
- Total structure area: 1,460
- Total interior livable area: 1,460 sqft
Property
Parking
- Total spaces: 2
- Parking features: Attached, 2 Car, Surface
- Attached garage spaces: 2
Features
- Levels: Two,1 Story
- Stories: 2
- Exterior features: Balcony, Private Entrance
- Waterfront features: Pond
Details
- Parcel number: 8242221611136
- Zoning: Residential
Construction
Type & style
- Home type: Condo
- Property subtype: Condominium
Materials
- Brick, Brick/Stone, Vinyl Siding
Condition
- 21+ Years
- New construction: No
- Year built: 1999
Utilities & green energy
- Sewer: Public Sewer
- Water: Shared Well
- Utilities for property: Cable Available
Community & neighborhood
Location
- Region: Kenosha
- Municipality: Somers
HOA & financial
HOA
- Has HOA: Yes
- HOA fee: $240 monthly
- Amenities included: Common Green Space
Other
Other facts
- Listing terms: FHA/VA Approved
Price history
| Date | Event | Price |
|---|---|---|
| 10/28/2024 | Sold | $247,000-3.1%$169/sqft |
Source: | ||
| 10/13/2024 | Pending sale | $254,900$175/sqft |
Source: | ||
| 9/30/2024 | Contingent | $254,900$175/sqft |
Source: | ||
| 9/20/2024 | Listed for sale | $254,900+17.2%$175/sqft |
Source: | ||
| 3/31/2023 | Sold | $217,500-5.4%$149/sqft |
Source: | ||
Public tax history
| Year | Property taxes | Tax assessment |
|---|---|---|
| 2024 | $2,519 +7% | $231,000 +44.4% |
| 2023 | $2,355 -3.7% | $160,000 |
| 2022 | $2,446 -4.8% | $160,000 |
Find assessor info on the county website
Neighborhood: 53144
Nearby schools
GreatSchools rating
- 6/10Somers Elementary SchoolGrades: PK-5Distance: 0.2 mi
- 3/10Bullen Middle SchoolGrades: 6-8Distance: 2.7 mi
- 3/10Bradford High SchoolGrades: 9-12Distance: 3 mi
Schools provided by the listing agent
- Elementary: Somers
- Middle: Bullen
- High: Bradford
- District: Kenosha
Source: WIREX MLS. This data may not be complete. We recommend contacting the local school district to confirm school assignments for this home.

Get pre-qualified for a loan
At Zillow Home Loans, we can pre-qualify you in as little as 5 minutes with no impact to your credit score.An equal housing lender. NMLS #10287.
Sell for more on Zillow
Get a free Zillow Showcase℠ listing and you could sell for .
$260,700
2% more+ $5,214
With Zillow Showcase(estimated)
$265,914


