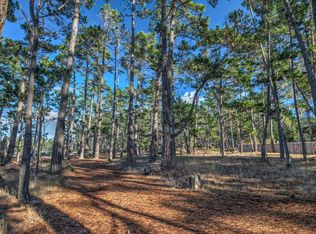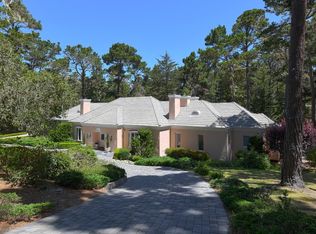Sold for $4,850,000
$4,850,000
1276 Viscaino Rd, Pebble Beach, CA 93953
4beds
4,641sqft
Single Family Residence, Residential
Built in 1983
1.46 Acres Lot
$5,008,700 Zestimate®
$1,045/sqft
$8,336 Estimated rent
Home value
$5,008,700
$4.36M - $5.81M
$8,336/mo
Zestimate® history
Loading...
Owner options
Explore your selling options
What's special
Walk to Stevenson School & the Lodge at Pebble Beach. Large walls of glass open to what feels like a Forest Oasis created by a perimeter of Monterey Pines and colorful gardens year round. Home is light & bright with venetian plaster throughout and an open floor plan. This is an entertainer's paradise with a huge deck, 7 outdoor fire features, zip line and a driveway that circles the home designed with an auto enthusiast in mind. In addition to the 4 bedrooms & 4.5 bathrooms, there is a large bonus/game room, 3 car garage, and 2 storage rooms. Home boasts high tech features including a new Tesla roof with full back up battery system, a generator capable of powering the home for months, Smart Home system, smart toilets and underlit stone surfaces. Price reduced more than $1M below recent appraisal.
Zillow last checked: 8 hours ago
Listing updated: December 06, 2024 at 08:47am
Listed by:
Monterey Peninsula Home Team 70000352 831-601-3284,
KW Coastal Estates 831-622-6200
Bought with:
Peter Butler, 01222453
Carmel Realty Company
Source: MLSListings Inc,MLS#: ML81969750
Facts & features
Interior
Bedrooms & bathrooms
- Bedrooms: 4
- Bathrooms: 5
- Full bathrooms: 4
- 1/2 bathrooms: 1
Bedroom
- Features: PrimarySuiteRetreat, WalkinCloset
Bathroom
- Features: DoubleSinks, JackandJill, PrimaryStallShowers, PrimaryTubwJets, Stone, TubinPrimaryBedroom, TubwJets, Tubs2plus
Dining room
- Features: BreakfastBar, DiningAreainLivingRoom, DiningBar, Skylights
Family room
- Features: KitchenFamilyRoomCombo
Kitchen
- Features: Countertop_Marble, IslandwithSink, Skylights
Heating
- Central Forced Air Gas
Cooling
- Other
Appliances
- Included: Dishwasher, Disposal, Range Hood, Microwave, Gas Oven/Range, Refrigerator, Wine Refrigerator
- Laundry: Inside
Features
- High Ceilings, One Or More Skylights, Vaulted Ceiling(s), Open Beam Ceiling, Walk-In Closet(s)
- Flooring: Hardwood, Stone
- Number of fireplaces: 3
- Fireplace features: Family Room, Living Room, Primary Bedroom, Outside
Interior area
- Total structure area: 4,641
- Total interior livable area: 4,641 sqft
Property
Parking
- Total spaces: 25
- Parking features: Attached, Electric Gate, Garage Door Opener, Guest, Off Street, Oversized
- Attached garage spaces: 3
Features
- Stories: 2
- Patio & porch: Balcony/Patio, Deck, Enclosed
- Exterior features: Back Yard, Barbecue, Fenced, Fire Pit, Drought Tolerant Plants
- Spa features: Other
- Fencing: Perimeter,Back Yard,Front Yard,Gate,Wood
- Has view: Yes
- View description: Forest/Woods, Garden/Greenbelt
Lot
- Size: 1.46 Acres
- Features: Sloped Down, Grade Varies
Details
- Additional structures: Garage, Gym
- Parcel number: 008231004000
- Zoning: R1
- Special conditions: Standard
Construction
Type & style
- Home type: SingleFamily
- Architectural style: Contemporary,Modern/HighTech
- Property subtype: Single Family Residence, Residential
Materials
- Foundation: Concrete Perimeter, Pillar/Post/Pier, Raised, Concrete Perimeter and Slab
- Roof: Composition, Shingle
Condition
- New construction: No
- Year built: 1983
Utilities & green energy
- Gas: Generator, NaturalGas, PublicUtilities
- Sewer: Public Sewer
- Utilities for property: Natural Gas Available, Public Utilities, Solar
Community & neighborhood
Location
- Region: Pebble Beach
Other
Other facts
- Listing agreement: ExclusiveRightToSell
- Listing terms: CashorConventionalLoan
Price history
| Date | Event | Price |
|---|---|---|
| 12/6/2024 | Sold | $4,850,000-1%$1,045/sqft |
Source: | ||
| 8/7/2024 | Contingent | $4,899,000$1,056/sqft |
Source: | ||
| 7/18/2024 | Price change | $4,899,000-1.8%$1,056/sqft |
Source: | ||
| 6/14/2024 | Listed for sale | $4,988,000-9.3%$1,075/sqft |
Source: | ||
| 12/25/2020 | Listing removed | $5,500,000$1,185/sqft |
Source: KW Coastal Estates #ML81815834 Report a problem | ||
Public tax history
| Year | Property taxes | Tax assessment |
|---|---|---|
| 2025 | $51,674 +110.7% | $4,850,000 +112.1% |
| 2024 | $24,525 0% | $2,286,809 +2% |
| 2023 | $24,528 +3.5% | $2,241,971 +2% |
Find assessor info on the county website
Neighborhood: 93953
Nearby schools
GreatSchools rating
- 8/10Carmel River Elementary SchoolGrades: K-5Distance: 2.9 mi
- 7/10Carmel Middle SchoolGrades: 6-8Distance: 3.8 mi
- 10/10Carmel High SchoolGrades: 9-12Distance: 2.7 mi
Schools provided by the listing agent
- District: CarmelUnified
Source: MLSListings Inc. This data may not be complete. We recommend contacting the local school district to confirm school assignments for this home.

