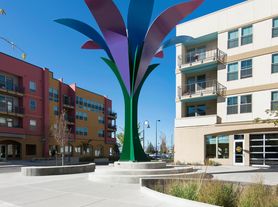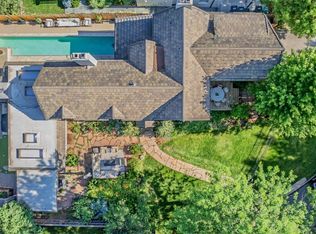RECENTLY UPDATED! FRESHLY PAINTED AND NEW CARPET INSTALLED!
Located just minutes from the heart of Downtown Denver, I-25, and 6th Ave, this stylish, well-maintained townhome offers the perfect launch point for city living. Nestled in the walkable and energetic Lincoln Park neighborhood, you're just a short stroll from the 10th & Osage light rail station, making commuting a breeze. Enjoy easy access to downtown employers, the Santa Fe Arts District, Auraria Campus, and some of Denver's most beloved coffee shops, restaurants, gyms, and local boutiques. With Lincoln Park directly across the street, this home combines the convenience of urban access with the feel of a connected neighborhood.
Inside, you'll find 3 bedrooms and 3.5 bathrooms, each thoughtfully designed for comfort and flexibility:
- First-floor suite with ensuite bath: ideal as a guest room, private office, or flex space.
- Second bedroom with abundant natural light, ceiling fan, spacious closet, and a private bath nearby.
- Primary master suite featuring a generous closet and an ensuite bath with a large tiled shower with bench, granite countertops, a double vanity, and other upgraded finishes.
The main living level features a sunlit dining area or breakfast nook and a gourmet kitchen with stainless steel appliances, a gas range, granite countertops, and extensive cabinet space- perfect for both casual meals and entertaining. The open-concept living room boasts large windows, a designated media wall with an elevated outlet for your flat-screen TV, and a convenient half bath for guests.
Upstairs is 2 bedrooms and 2 bathrooms and a washer/dryer. The rooftop deck awaits- complete with a gas grill hookup for seamless entertaining with views of the Denver skyline.
Additional Features:
- Attached 1-car garage
- In-unit washer/dryer
- Granite countertops throughout
- Window coverings in every room
- Ceiling fans in most bedrooms and living room
- Premium lighting upgrades
- Bicycle storage
With its premium finishes, functional layout, and unbeatable location, this home is a rare rental opportunity in one of Denver's most desirable neighborhoods. Schedule your private showing today.
There is a monthly $150 HOA fee that cover trash pickup, snow removal, grounds maintenance, and building maintenance.
1 year lease.
Townhouse for rent
Accepts Zillow applications
$2,500/mo
1276 W 11th Ave, Denver, CO 80204
3beds
1,800sqft
Price may not include required fees and charges.
Townhouse
Available now
Small dogs OK
Central air, ceiling fan
In unit laundry
Attached garage parking
Forced air
What's special
Rooftop deckPrimary master suitePremium lighting upgradesGas rangeStainless steel appliancesGranite countertopsExtensive cabinet space
- 11 days |
- -- |
- -- |
Travel times
Facts & features
Interior
Bedrooms & bathrooms
- Bedrooms: 3
- Bathrooms: 4
- Full bathrooms: 3
- 1/2 bathrooms: 1
Heating
- Forced Air
Cooling
- Central Air, Ceiling Fan
Appliances
- Included: Dishwasher, Dryer, Freezer, Microwave, Oven, Refrigerator, Washer
- Laundry: In Unit
Features
- Ceiling Fan(s)
- Flooring: Hardwood
Interior area
- Total interior livable area: 1,800 sqft
Property
Parking
- Parking features: Attached, Off Street
- Has attached garage: Yes
- Details: Contact manager
Features
- Exterior features: Across from public park, Barbecue, Heating system: Forced Air, Rooftop Deck, Stainless steel appliances
Details
- Parcel number: 0504404056000
Construction
Type & style
- Home type: Townhouse
- Property subtype: Townhouse
Building
Management
- Pets allowed: Yes
Community & HOA
Location
- Region: Denver
Financial & listing details
- Lease term: 1 Year
Price history
| Date | Event | Price |
|---|---|---|
| 9/20/2025 | Price change | $2,500-16.5%$1/sqft |
Source: Zillow Rentals | ||
| 8/10/2025 | Price change | $2,995-6.4%$2/sqft |
Source: Zillow Rentals | ||
| 5/14/2025 | Listed for rent | $3,200+3.2%$2/sqft |
Source: Zillow Rentals | ||
| 6/9/2022 | Listing removed | -- |
Source: Zillow Rental Manager | ||
| 5/31/2022 | Listed for rent | $3,100+7.1%$2/sqft |
Source: Zillow Rental Manager | ||

