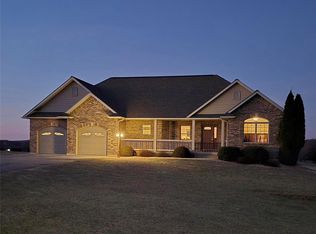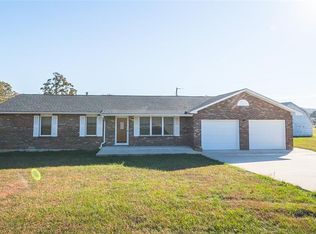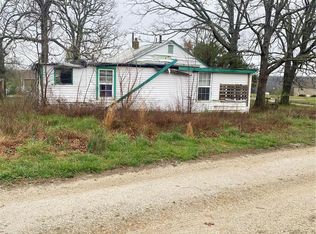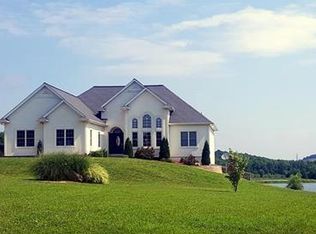Closed
Listing Provided by:
Joyce A Thomas 573-368-1296,
RE/MAX Heart Of America,
Shelley L Klossner 573-578-0316,
RE/MAX Heart Of America
Bought with: EXP Realty LLC
Price Unknown
12760 Ridge Rd, Rolla, MO 65401
4beds
3,400sqft
Single Family Residence
Built in 2008
4.11 Acres Lot
$454,500 Zestimate®
$--/sqft
$2,864 Estimated rent
Home value
$454,500
Estimated sales range
Not available
$2,864/mo
Zestimate® history
Loading...
Owner options
Explore your selling options
What's special
Welcome to your peaceful retreat, located in Old Silo Estates. This spacious 4-bedroom, 3-bath home sits on a beautiful 4.11-acre lot, offering the perfect blend of privacy and functionality. Inside, you’ll find a warm and inviting layout with split bedrooms and plenty of room for both everyday living and entertaining. Enjoy the convenience of a 2-car attached garage plus a detached 20x26 garage with an additional 13x26 lean-to—ideal for extra storage, a workshop, or hobby space. Outside, relax under the shade of a graceful weeping willow tree, surrounded by open space, natural beauty, and room to grow. Whether you're looking for a quiet country lifestyle or a place to pursue your projects, this property has it all. Don’t miss this unique opportunity to own a versatile home on acreage—schedule your showing today!
Zillow last checked: 8 hours ago
Listing updated: November 05, 2025 at 10:32am
Listing Provided by:
Joyce A Thomas 573-368-1296,
RE/MAX Heart Of America,
Shelley L Klossner 573-578-0316,
RE/MAX Heart Of America
Bought with:
Ryan W Reagan, 2015041545
EXP Realty LLC
Source: MARIS,MLS#: 25049992 Originating MLS: South Central Board of REALTORS
Originating MLS: South Central Board of REALTORS
Facts & features
Interior
Bedrooms & bathrooms
- Bedrooms: 4
- Bathrooms: 3
- Full bathrooms: 3
- Main level bathrooms: 2
- Main level bedrooms: 2
Primary bedroom
- Features: Floor Covering: Carpeting
- Level: Main
- Area: 195
- Dimensions: 15x13
Bedroom 2
- Features: Floor Covering: Carpeting
- Level: Main
- Area: 143
- Dimensions: 11x13
Bedroom 3
- Features: Floor Covering: Laminate
- Level: Lower
- Area: 340
- Dimensions: 17x20
Bedroom 4
- Features: Floor Covering: Carpeting
- Level: Lower
- Area: 182
- Dimensions: 13x14
Primary bathroom
- Features: Floor Covering: Ceramic Tile
- Level: Main
Bathroom 2
- Features: Floor Covering: Ceramic Tile
- Level: Main
Bathroom 3
- Features: Floor Covering: Ceramic Tile
- Level: Lower
Breakfast room
- Features: Floor Covering: Ceramic Tile
- Level: Main
- Area: 110
- Dimensions: 11x10
Dining room
- Features: Floor Covering: Wood
- Level: Main
- Area: 110
- Dimensions: 11x10
Family room
- Features: Floor Covering: Carpeting
- Level: Main
- Area: 320
- Dimensions: 20x16
Kitchen
- Features: Floor Covering: Ceramic Tile
- Level: Main
- Area: 176
- Dimensions: 11x16
Laundry
- Features: Floor Covering: Ceramic Tile
- Level: Main
- Area: 36
- Dimensions: 6x6
Living room
- Features: Floor Covering: Wood
- Level: Main
- Area: 406
- Dimensions: 29x14
Other
- Description: Enclosed Porch
- Features: Floor Covering: Ceramic Tile
- Level: Main
- Area: 132
- Dimensions: 12x11
Heating
- Forced Air, Natural Gas, Propane
Cooling
- Ceiling Fan(s), Central Air
Appliances
- Included: Dishwasher, Disposal, Microwave, Free-Standing Electric Range, Gas Water Heater, Water Softener
Features
- Flooring: Carpet, Ceramic Tile, Hardwood
- Doors: Sliding Doors
- Basement: Finished,Full,Sleeping Area,Walk-Out Access
- Number of fireplaces: 2
- Fireplace features: Basement, Family Room, Gas Log, Living Room, Wood Burning Stove
Interior area
- Total structure area: 3,400
- Total interior livable area: 3,400 sqft
- Finished area above ground: 1,778
- Finished area below ground: 1,622
Property
Parking
- Total spaces: 2
- Parking features: Garage - Attached
- Attached garage spaces: 2
Features
- Levels: One
Lot
- Size: 4.11 Acres
- Features: Back Yard, Corner Lot, Front Yard, Irregular Lot, Some Trees
Details
- Additional structures: Second Garage
- Parcel number: 71047.026000000013.013
- Special conditions: Standard
Construction
Type & style
- Home type: SingleFamily
- Architectural style: Ranch
- Property subtype: Single Family Residence
Materials
- Brick, Frame, Vinyl Siding
Condition
- Year built: 2008
Details
- Builder name: Burrell
Utilities & green energy
- Electric: 220 Volts
- Sewer: Septic Tank
- Water: Well
- Utilities for property: Electricity Connected
Community & neighborhood
Location
- Region: Rolla
- Subdivision: Old Silo Estate
Other
Other facts
- Listing terms: Cash,Conventional,FHA,VA Loan
Price history
| Date | Event | Price |
|---|---|---|
| 11/5/2025 | Sold | -- |
Source: | ||
| 9/16/2025 | Contingent | $459,000$135/sqft |
Source: | ||
| 8/28/2025 | Price change | $459,000-6.3%$135/sqft |
Source: | ||
| 7/21/2025 | Listed for sale | $489,900+81.5%$144/sqft |
Source: | ||
| 5/17/2013 | Sold | -- |
Source: Agent Provided Report a problem | ||
Public tax history
| Year | Property taxes | Tax assessment |
|---|---|---|
| 2024 | $2,387 -0.6% | $46,770 |
| 2023 | $2,402 +18.9% | $46,770 |
| 2022 | $2,021 -0.9% | $46,770 |
Find assessor info on the county website
Neighborhood: 65401
Nearby schools
GreatSchools rating
- 10/10Harry S. Truman Elementary SchoolGrades: PK-3Distance: 2.3 mi
- 5/10Rolla Jr. High SchoolGrades: 7-8Distance: 3.5 mi
- 5/10Rolla Sr. High SchoolGrades: 9-12Distance: 2.7 mi
Schools provided by the listing agent
- Elementary: Harry S. Truman Elem.
- Middle: Rolla Jr. High
- High: Rolla Sr. High
Source: MARIS. This data may not be complete. We recommend contacting the local school district to confirm school assignments for this home.



