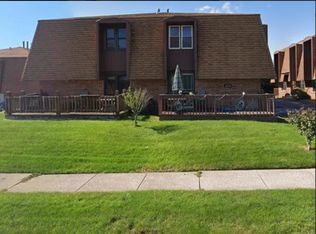Closed
$145,000
12760 S Kenneth Ave #B, Alsip, IL 60803
3beds
1,150sqft
Townhouse, Single Family Residence
Built in 1977
-- sqft lot
$148,300 Zestimate®
$126/sqft
$2,051 Estimated rent
Home value
$148,300
$133,000 - $165,000
$2,051/mo
Zestimate® history
Loading...
Owner options
Explore your selling options
What's special
Dawn of affordable living rises over this budget-friendly 2-story townhome, just waiting for you to call it home! The main level features a spacious and relaxing living room, a fully applianced eat-in kitchen with classic wooden cabinets, and a convenient half bathroom. You'll also find a utility room with a full-size washer and dryer on this level. Upstairs, discover three bedrooms-the primary and second bedrooms both offer walk-in closets, while the third bedroom includes a double closet. A full bathroom completes the upper level. Enjoy the convenience of two assigned parking spaces right outside the unit. Recent updates include a new furnace (2024), a 5-year-old air conditioner, and all newer maintenance-free windows throughout. Located in a small, 4-unit, owner-occupied association-no rentals allowed. Come take a look before it's gone!
Zillow last checked: 8 hours ago
Listing updated: May 14, 2025 at 01:41am
Listing courtesy of:
Thomas Domasik 708-923-0900,
RE/MAX 10 in the Park
Bought with:
Maria Rodriguez
Re/Max In The Village
Source: MRED as distributed by MLS GRID,MLS#: 12322564
Facts & features
Interior
Bedrooms & bathrooms
- Bedrooms: 3
- Bathrooms: 2
- Full bathrooms: 1
- 1/2 bathrooms: 1
Primary bedroom
- Features: Flooring (Carpet), Window Treatments (All)
- Level: Second
- Area: 176 Square Feet
- Dimensions: 16X11
Bedroom 2
- Features: Flooring (Carpet), Window Treatments (All)
- Level: Main
- Area: 120 Square Feet
- Dimensions: 12X10
Bedroom 3
- Features: Flooring (Wood Laminate), Window Treatments (All)
- Level: Second
- Area: 90 Square Feet
- Dimensions: 10X9
Foyer
- Features: Flooring (Ceramic Tile)
- Level: Main
- Area: 15 Square Feet
- Dimensions: 5X3
Kitchen
- Features: Kitchen (Eating Area-Table Space), Flooring (Wood Laminate), Window Treatments (All)
- Level: Main
- Area: 165 Square Feet
- Dimensions: 15X11
Laundry
- Features: Flooring (Vinyl)
- Level: Main
- Area: 35 Square Feet
- Dimensions: 7X5
Living room
- Features: Flooring (Carpet), Window Treatments (All)
- Level: Main
- Area: 240 Square Feet
- Dimensions: 20X12
Walk in closet
- Features: Flooring (Carpet)
- Level: Second
- Area: 35 Square Feet
- Dimensions: 7X5
Heating
- Natural Gas, Forced Air
Cooling
- Central Air
Appliances
- Included: Range, Microwave, Dishwasher, Refrigerator, Washer, Dryer, Gas Water Heater
- Laundry: Main Level, Gas Dryer Hookup, In Unit
Features
- Walk-In Closet(s)
- Flooring: Laminate
- Windows: Screens
- Basement: None
- Common walls with other units/homes: End Unit
Interior area
- Total structure area: 0
- Total interior livable area: 1,150 sqft
Property
Parking
- Total spaces: 2
- Parking features: Asphalt, Assigned, On Site
Accessibility
- Accessibility features: No Disability Access
Lot
- Features: Common Grounds
Details
- Additional structures: None
- Parcel number: 24341130271002
- Special conditions: None
- Other equipment: Ceiling Fan(s)
Construction
Type & style
- Home type: Townhouse
- Property subtype: Townhouse, Single Family Residence
Materials
- Brick
- Foundation: Concrete Perimeter
- Roof: Asphalt
Condition
- New construction: No
- Year built: 1977
Details
- Builder model: TOWNHOUSE 2 STORY
Utilities & green energy
- Sewer: Public Sewer
- Water: Lake Michigan
Community & neighborhood
Security
- Security features: Carbon Monoxide Detector(s)
Location
- Region: Alsip
HOA & financial
HOA
- Has HOA: Yes
- HOA fee: $180 monthly
- Services included: Water, Parking, Insurance, Exterior Maintenance, Lawn Care, Scavenger, Snow Removal
Other
Other facts
- Listing terms: Conventional
- Ownership: Condo
Price history
| Date | Event | Price |
|---|---|---|
| 5/12/2025 | Sold | $145,000+3.7%$126/sqft |
Source: | ||
| 4/2/2025 | Contingent | $139,873$122/sqft |
Source: | ||
| 3/28/2025 | Listed for sale | $139,873+241.2%$122/sqft |
Source: | ||
| 11/22/2013 | Sold | $41,000$36/sqft |
Source: Agent Provided | ||
Public tax history
| Year | Property taxes | Tax assessment |
|---|---|---|
| 2023 | $4,194 +303.3% | $14,984 +157.9% |
| 2022 | $1,040 +1.3% | $5,810 |
| 2021 | $1,026 -6.2% | $5,810 |
Find assessor info on the county website
Neighborhood: 60803
Nearby schools
GreatSchools rating
- 2/10George Washington Elementary SchoolGrades: K-5Distance: 1.4 mi
- 4/10Nathan Hale Middle SchoolGrades: 6-8Distance: 1.3 mi
- 2/10Dd Eisenhower High School (Campus)Grades: 9-12Distance: 1.8 mi
Schools provided by the listing agent
- Elementary: George Washington Elementary Sch
- Middle: Nathan Hale Middle School
- High: Dd Eisenhower High School (Camp
- District: 130
Source: MRED as distributed by MLS GRID. This data may not be complete. We recommend contacting the local school district to confirm school assignments for this home.

Get pre-qualified for a loan
At Zillow Home Loans, we can pre-qualify you in as little as 5 minutes with no impact to your credit score.An equal housing lender. NMLS #10287.
Sell for more on Zillow
Get a free Zillow Showcase℠ listing and you could sell for .
$148,300
2% more+ $2,966
With Zillow Showcase(estimated)
$151,266