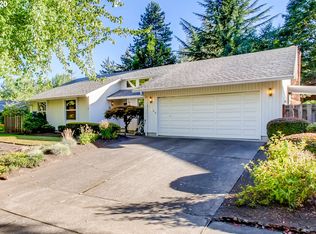Sold
$655,000
12760 SW Trigger Dr, Beaverton, OR 97008
3beds
1,948sqft
Residential, Single Family Residence
Built in 1979
8,276.4 Square Feet Lot
$634,400 Zestimate®
$336/sqft
$2,731 Estimated rent
Home value
$634,400
$596,000 - $672,000
$2,731/mo
Zestimate® history
Loading...
Owner options
Explore your selling options
What's special
Don't miss out on this Lovely 3 bdm 2.5 bth home on a big lot in the Greenway neighborhood with wide streets, sidewalks, and easy access to Greenway walking & biking paths, Conestoga Recreation Center, Whole Foods, Washington Square Mall. Home features exposed beams, vaulted ceilings, a yard with shed, planting beds, deck and grassy area. Plus MANY upgrades....New Roof, Upper Level (2025)Lower Level Roof (2010)New Carpet (2025)New Concrete Driveway (2025)New Sliding Door (2025)New Stainless Steel Refrigerator (2025)New Interior Paint (2024)New Exterior Paint (2024)New Chimney Screen with Stainless Steel Cap (2024)Fully Encapsulated Crawl Space with Triple Safe Sump Pump System (2024)New Trane A/C & Furnace (2022) Updated French Drain (2021)New Vapor Barrier (2017)
Zillow last checked: 8 hours ago
Listing updated: May 23, 2025 at 05:29am
Listed by:
Shelley Lucas 503-989-9930,
The Agency Portland,
Stephanie Lewis 310-980-2717,
The Agency Portland
Bought with:
Sarah Biernstein, 201258385
Windermere Realty Trust
Source: RMLS (OR),MLS#: 24193597
Facts & features
Interior
Bedrooms & bathrooms
- Bedrooms: 3
- Bathrooms: 3
- Full bathrooms: 2
- Partial bathrooms: 1
- Main level bathrooms: 1
Primary bedroom
- Features: Walkin Closet, Walkin Shower, Wallto Wall Carpet
- Level: Upper
- Area: 204
- Dimensions: 17 x 12
Bedroom 2
- Features: Wallto Wall Carpet
- Level: Upper
- Area: 180
- Dimensions: 15 x 12
Bedroom 3
- Features: Wallto Wall Carpet
- Level: Upper
- Area: 144
- Dimensions: 12 x 12
Dining room
- Level: Main
- Area: 120
- Dimensions: 12 x 10
Family room
- Level: Main
- Area: 204
- Dimensions: 17 x 12
Kitchen
- Level: Main
- Area: 180
- Width: 12
Living room
- Level: Main
- Area: 570
- Dimensions: 30 x 19
Heating
- Forced Air 90
Cooling
- Central Air
Appliances
- Included: Gas Water Heater
Features
- Walk-In Closet(s), Walkin Shower
- Flooring: Wall to Wall Carpet
- Basement: Crawl Space
- Number of fireplaces: 1
- Fireplace features: Wood Burning
Interior area
- Total structure area: 1,948
- Total interior livable area: 1,948 sqft
Property
Parking
- Total spaces: 2
- Parking features: Driveway, Attached
- Attached garage spaces: 2
- Has uncovered spaces: Yes
Features
- Levels: Two
- Stories: 2
Lot
- Size: 8,276 sqft
- Features: Level, SqFt 7000 to 9999
Details
- Parcel number: R980870
Construction
Type & style
- Home type: SingleFamily
- Property subtype: Residential, Single Family Residence
Materials
- Wood Siding
- Foundation: Concrete Perimeter
- Roof: Composition
Condition
- Updated/Remodeled
- New construction: No
- Year built: 1979
Utilities & green energy
- Gas: Gas
- Sewer: Public Sewer
- Water: Public
Community & neighborhood
Location
- Region: Beaverton
Other
Other facts
- Listing terms: Cash,Conventional,FHA,VA Loan
- Road surface type: Paved
Price history
| Date | Event | Price |
|---|---|---|
| 5/14/2025 | Sold | $655,000+0.8%$336/sqft |
Source: | ||
| 4/14/2025 | Pending sale | $650,000$334/sqft |
Source: | ||
| 4/9/2025 | Listed for sale | $650,000+93.8%$334/sqft |
Source: | ||
| 8/15/2006 | Sold | $335,400+89%$172/sqft |
Source: Public Record | ||
| 11/26/1996 | Sold | $177,500$91/sqft |
Source: Public Record | ||
Public tax history
| Year | Property taxes | Tax assessment |
|---|---|---|
| 2024 | $6,505 +5.9% | $299,360 +3% |
| 2023 | $6,142 +4.5% | $290,650 +3% |
| 2022 | $5,879 +3.6% | $282,190 |
Find assessor info on the county website
Neighborhood: South Beaverton
Nearby schools
GreatSchools rating
- 8/10Greenway Elementary SchoolGrades: PK-5Distance: 0.4 mi
- 3/10Conestoga Middle SchoolGrades: 6-8Distance: 0.5 mi
- 5/10Southridge High SchoolGrades: 9-12Distance: 0.2 mi
Schools provided by the listing agent
- Elementary: Greenway
- Middle: Conestoga
- High: Southridge
Source: RMLS (OR). This data may not be complete. We recommend contacting the local school district to confirm school assignments for this home.
Get a cash offer in 3 minutes
Find out how much your home could sell for in as little as 3 minutes with a no-obligation cash offer.
Estimated market value
$634,400
Get a cash offer in 3 minutes
Find out how much your home could sell for in as little as 3 minutes with a no-obligation cash offer.
Estimated market value
$634,400
