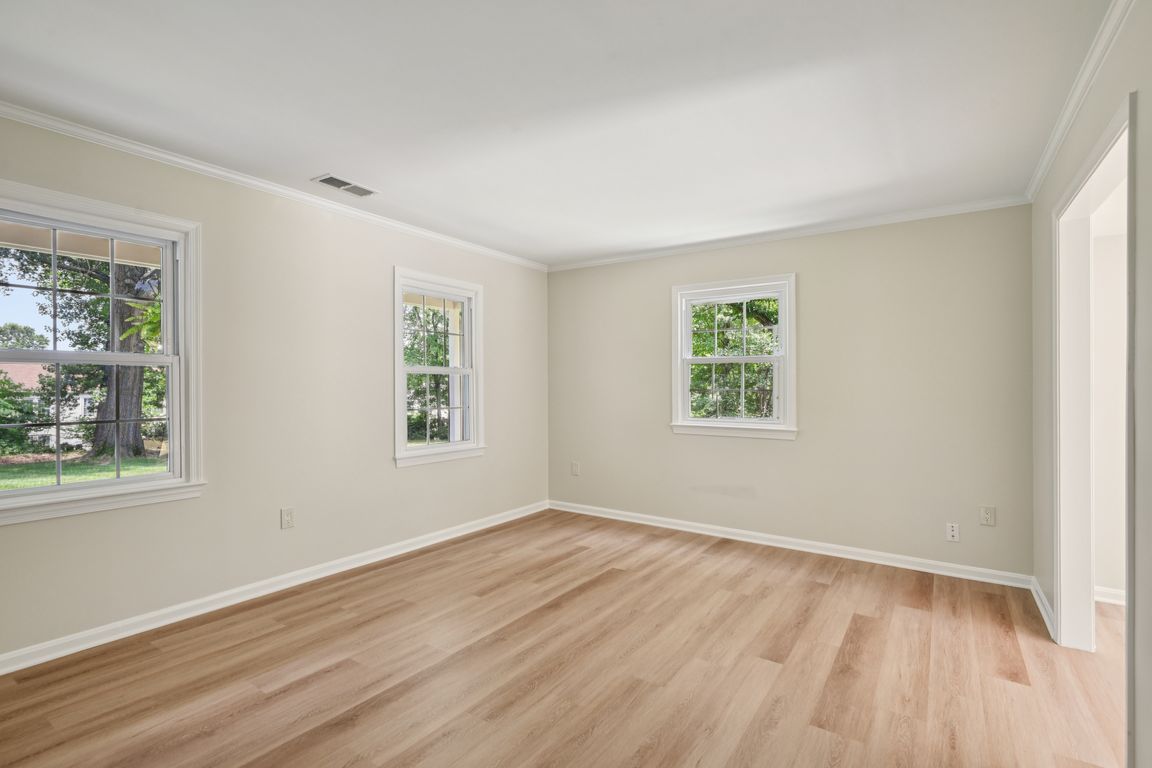
Under contract
$585,000
4beds
1,920sqft
12761 Rockwood Ln, Woodbridge, VA 22192
4beds
1,920sqft
Single family residence
Built in 1976
1 Acres
2 Garage spaces
$305 price/sqft
$20 monthly HOA fee
What's special
Full acreFour-bedroom two-and-a-half-bathLarge newly refaced deck
12761 Rockwood Lane in Woodbridge, VA is a rare find—a classic Colonial on a full acre in the heart of Lake Ridge that breaks free from the sea of cookie-cutter subdivisions. This four-bedroom, two-and-a-half-bath home offers the perfect balance of space and functionality, with both formal and informal living areas ideal ...
- 27 days
- on Zillow |
- 775 |
- 49 |
Likely to sell faster than
Source: Bright MLS,MLS#: VAPW2099780
Travel times
Living Room
Kitchen
Primary Bedroom
Zillow last checked: 7 hours ago
Listing updated: July 21, 2025 at 09:45am
Listed by:
Khalil El-Ghoul 571-235-4821,
Glass House Real Estate
Source: Bright MLS,MLS#: VAPW2099780
Facts & features
Interior
Bedrooms & bathrooms
- Bedrooms: 4
- Bathrooms: 3
- Full bathrooms: 2
- 1/2 bathrooms: 1
- Main level bathrooms: 1
Rooms
- Room types: Living Room, Dining Room, Primary Bedroom, Bedroom 2, Bedroom 3, Kitchen, Family Room, Foyer, Laundry
Primary bedroom
- Features: Flooring - Carpet
- Level: Upper
Bedroom 2
- Features: Flooring - Carpet
- Level: Upper
Bedroom 3
- Features: Flooring - Carpet
- Level: Upper
Dining room
- Features: Flooring - HardWood
- Level: Upper
Family room
- Features: Flooring - Carpet, Fireplace - Wood Burning
- Level: Main
Foyer
- Features: Flooring - HardWood
- Level: Main
Kitchen
- Features: Flooring - Tile/Brick
- Level: Main
Laundry
- Level: Main
Living room
- Features: Flooring - HardWood
- Level: Main
Heating
- Heat Pump, Electric
Cooling
- Central Air, Electric
Appliances
- Included: Dishwasher, Dryer, Exhaust Fan, Ice Maker, Refrigerator, Washer, Water Heater, Electric Water Heater
- Laundry: Main Level, Washer/Dryer Hookups Only, Laundry Room
Features
- Attic, Family Room Off Kitchen, Kitchen - Country, Kitchen - Table Space, Dining Area, Eat-in Kitchen, Primary Bath(s), Upgraded Countertops, Crown Molding, Floor Plan - Traditional
- Flooring: Wood
- Windows: Window Treatments
- Has basement: No
- Number of fireplaces: 1
- Fireplace features: Mantel(s)
Interior area
- Total structure area: 1,920
- Total interior livable area: 1,920 sqft
- Finished area above ground: 1,920
- Finished area below ground: 0
Video & virtual tour
Property
Parking
- Total spaces: 6
- Parking features: Covered, Garage Faces Front, Garage Door Opener, Driveway, Asphalt, Detached, Attached Carport
- Garage spaces: 2
- Carport spaces: 2
- Covered spaces: 4
- Uncovered spaces: 2
Accessibility
- Accessibility features: None
Features
- Levels: Two
- Stories: 2
- Patio & porch: Deck, Porch
- Pool features: None
- Has view: Yes
- View description: Garden, Scenic Vista, Street, Trees/Woods
Lot
- Size: 1 Acres
Details
- Additional structures: Above Grade, Below Grade
- Parcel number: 57857
- Zoning: A1
- Special conditions: Standard
Construction
Type & style
- Home type: SingleFamily
- Architectural style: Colonial
- Property subtype: Single Family Residence
Materials
- Brick, Combination, Brick Front, Vinyl Siding
- Foundation: Slab
- Roof: Asphalt
Condition
- New construction: No
- Year built: 1976
Details
- Builder model: CUSTOM
Utilities & green energy
- Sewer: On Site Septic
- Water: Well
- Utilities for property: Cable Available
Community & HOA
Community
- Security: Smoke Detector(s)
- Subdivision: None Available
HOA
- Has HOA: Yes
- Services included: Road Maintenance
- HOA fee: $20 monthly
- HOA name: ROCKWOOD LANE HOMEOWNERS ASSOCIATION
Location
- Region: Woodbridge
Financial & listing details
- Price per square foot: $305/sqft
- Tax assessed value: $409,800
- Annual tax amount: $4,097
- Date on market: 7/18/2025
- Listing agreement: Exclusive Right To Sell
- Exclusions: Water Acid Neutralizer System / Tank.
- Ownership: Fee Simple