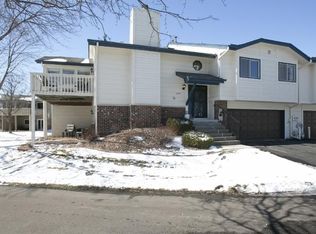Closed
$299,000
12763 84th Ave N, Maple Grove, MN 55369
2beds
1,611sqft
Townhouse Quad/4 Corners
Built in 1987
4,356 Square Feet Lot
$303,300 Zestimate®
$186/sqft
$2,280 Estimated rent
Home value
$303,300
$288,000 - $318,000
$2,280/mo
Zestimate® history
Loading...
Owner options
Explore your selling options
What's special
One owner, well maintained and many upgrades in this highly sought after location. A cozy sunroom in addition to a deck offers that extra space you can retreat in this open floor plan on the main level, Newer Appliances, HVAC, high end washer dryer along with very cool fixtures make this move-in-ready for you. This updated, sharp looking townhome in a quiet cul-de-sac boasts vaulted ceiling & skylights. Ample closets: main bedroom, larger walk-in closet & plenty of storage space. Don't miss the epoxy garage floor for a final polished look here.
Zillow last checked: 9 hours ago
Listing updated: August 16, 2024 at 10:41pm
Listed by:
Weichert, Realtors-Advantage
Bought with:
Thomas F Meany
John Thomas Realty
Source: NorthstarMLS as distributed by MLS GRID,MLS#: 6381960
Facts & features
Interior
Bedrooms & bathrooms
- Bedrooms: 2
- Bathrooms: 2
- Full bathrooms: 1
- 3/4 bathrooms: 1
Bedroom 1
- Level: Main
- Area: 190 Square Feet
- Dimensions: 19 x 10
Bedroom 2
- Level: Main
- Area: 140 Square Feet
- Dimensions: 14 x 10
Deck
- Level: Main
- Area: 100 Square Feet
- Dimensions: 10 x 10
Dining room
- Level: Main
- Area: 80 Square Feet
- Dimensions: 10 x 08
Family room
- Level: Lower
- Area: 462 Square Feet
- Dimensions: 22 x 21
Kitchen
- Level: Main
- Area: 104 Square Feet
- Dimensions: 13 x 08
Laundry
- Level: Lower
- Area: 90 Square Feet
- Dimensions: 10 x 09
Living room
- Level: Main
- Area: 143 Square Feet
- Dimensions: 13 x 11
Sun room
- Level: Main
- Area: 100 Square Feet
- Dimensions: 10 x 10
Heating
- Forced Air
Cooling
- Central Air
Appliances
- Included: Dishwasher, Disposal, Dryer, Microwave, Range, Refrigerator, Stainless Steel Appliance(s), Washer, Water Softener Owned
Features
- Basement: Daylight,Finished,Storage Space,Walk-Out Access
- Has fireplace: No
Interior area
- Total structure area: 1,611
- Total interior livable area: 1,611 sqft
- Finished area above ground: 1,072
- Finished area below ground: 539
Property
Parking
- Total spaces: 2
- Parking features: Attached, Asphalt, Shared Driveway, Garage Door Opener, Guest
- Attached garage spaces: 2
- Has uncovered spaces: Yes
Accessibility
- Accessibility features: None
Features
- Levels: Multi/Split
- Patio & porch: Composite Decking, Deck, Glass Enclosed, Porch
- Pool features: None
- Fencing: None
Lot
- Size: 4,356 sqft
Details
- Foundation area: 1072
- Parcel number: 2211922110051
- Zoning description: Residential-Single Family
Construction
Type & style
- Home type: Townhouse
- Property subtype: Townhouse Quad/4 Corners
- Attached to another structure: Yes
Materials
- Fiber Cement
Condition
- Age of Property: 37
- New construction: No
- Year built: 1987
Utilities & green energy
- Electric: 100 Amp Service
- Gas: Natural Gas
- Sewer: City Sewer/Connected
- Water: City Water/Connected
Community & neighborhood
Location
- Region: Maple Grove
- Subdivision: Rice Lake Woods 16
HOA & financial
HOA
- Has HOA: Yes
- HOA fee: $324 monthly
- Amenities included: Other
- Services included: Lawn Care, Maintenance Grounds, Snow Removal
- Association name: New Concepts
- Association phone: 952-922-2500
Price history
| Date | Event | Price |
|---|---|---|
| 8/15/2023 | Sold | $299,000-5.1%$186/sqft |
Source: | ||
| 7/6/2023 | Pending sale | $315,000$196/sqft |
Source: | ||
| 6/24/2023 | Listed for sale | $315,000$196/sqft |
Source: | ||
Public tax history
| Year | Property taxes | Tax assessment |
|---|---|---|
| 2025 | $3,084 +4.2% | $274,900 +1.6% |
| 2024 | $2,960 +1.1% | $270,600 +3% |
| 2023 | $2,927 +10.6% | $262,800 -1.6% |
Find assessor info on the county website
Neighborhood: 55369
Nearby schools
GreatSchools rating
- 5/10Rice Lake Elementary SchoolGrades: PK-5Distance: 0.7 mi
- 6/10Maple Grove Middle SchoolGrades: 6-8Distance: 2 mi
- 10/10Maple Grove Senior High SchoolGrades: 9-12Distance: 1.9 mi
Get a cash offer in 3 minutes
Find out how much your home could sell for in as little as 3 minutes with a no-obligation cash offer.
Estimated market value
$303,300
Get a cash offer in 3 minutes
Find out how much your home could sell for in as little as 3 minutes with a no-obligation cash offer.
Estimated market value
$303,300
