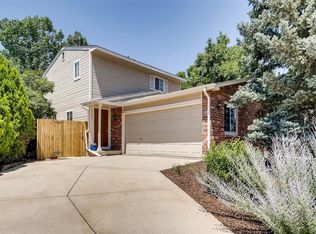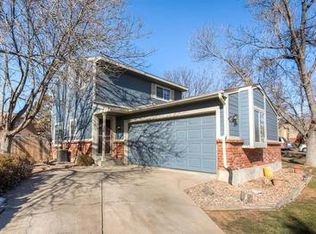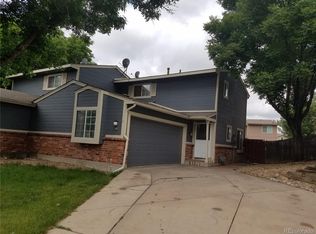Sold for $410,000 on 12/23/24
$410,000
12763 Eudora Drive, Thornton, CO 80241
3beds
1,152sqft
Townhouse
Built in 1984
3,267 Square Feet Lot
$395,100 Zestimate®
$356/sqft
$2,474 Estimated rent
Home value
$395,100
$367,000 - $427,000
$2,474/mo
Zestimate® history
Loading...
Owner options
Explore your selling options
What's special
This charming home in the desirable Deer Run community of Thornton offers an exceptional blend of modern living and outdoor enjoyment. The open floor plan creates an inviting atmosphere, ideal for entertaining or cozy evenings at home. The well-appointed kitchen features stainless steel appliances and gorgeous wood cabinets, adding a touch of elegance to the space. The home also includes a covered patio, a private yard, and a balcony from the primary suite, great for outdoor gatherings or quiet relaxation. Conveniently located within the Adams 12 Five Star Schools district, this home provides easy access to major highways and local amenities. This low-maintenance gem is an outstanding opportunity for anyone seeking comfort and convenience in a vibrant community. Don’t miss your chance to make this delightful home yours—schedule a showing today!
Zillow last checked: 8 hours ago
Listing updated: December 23, 2024 at 02:05pm
Listed by:
Shawna Bellendir 303-916-1377 Shawna@takeushomecolorado.com,
Sellstate Altitude Realty
Bought with:
Kristen Anderson, 100095375
Your Castle Real Estate Inc
iMPACT Team
Your Castle Real Estate Inc
Source: REcolorado,MLS#: 6569968
Facts & features
Interior
Bedrooms & bathrooms
- Bedrooms: 3
- Bathrooms: 3
- Full bathrooms: 2
- 1/2 bathrooms: 1
- Main level bathrooms: 1
Primary bedroom
- Level: Upper
Bedroom
- Level: Upper
Bedroom
- Level: Upper
Primary bathroom
- Level: Upper
Bathroom
- Level: Main
Bathroom
- Level: Upper
Bonus room
- Description: Converted Garage Space (Easily Removed)
- Level: Main
Dining room
- Level: Main
Kitchen
- Level: Main
Laundry
- Level: Upper
Living room
- Level: Main
Heating
- Forced Air
Cooling
- Central Air
Appliances
- Included: Dishwasher, Disposal, Dryer, Microwave, Oven, Range, Refrigerator, Washer
Features
- Built-in Features, Ceiling Fan(s), Eat-in Kitchen, Kitchen Island
- Flooring: Carpet, Tile
- Has basement: No
- Number of fireplaces: 1
- Fireplace features: Living Room
- Common walls with other units/homes: 1 Common Wall
Interior area
- Total structure area: 1,152
- Total interior livable area: 1,152 sqft
- Finished area above ground: 1,152
Property
Parking
- Total spaces: 4
- Parking features: Garage - Attached
- Attached garage spaces: 2
- Details: Off Street Spaces: 2
Features
- Levels: Two
- Stories: 2
- Patio & porch: Covered, Patio
- Exterior features: Balcony, Garden, Private Yard
- Fencing: Full
Lot
- Size: 3,267 sqft
Details
- Parcel number: R0010749
- Special conditions: Standard
Construction
Type & style
- Home type: Townhouse
- Property subtype: Townhouse
- Attached to another structure: Yes
Materials
- Frame
- Roof: Composition
Condition
- Year built: 1984
Utilities & green energy
- Sewer: Public Sewer
- Water: Public
Community & neighborhood
Location
- Region: Thornton
- Subdivision: Deer Run
HOA & financial
HOA
- Has HOA: Yes
- HOA fee: $230 monthly
- Association name: Summer Creek Homeowners Association
- Association phone: 303-926-5604
Other
Other facts
- Listing terms: Cash,Conventional,FHA,VA Loan
- Ownership: Individual
- Road surface type: Paved
Price history
| Date | Event | Price |
|---|---|---|
| 12/23/2024 | Sold | $410,000$356/sqft |
Source: | ||
| 11/23/2024 | Pending sale | $410,000$356/sqft |
Source: | ||
| 10/18/2024 | Price change | $410,000-2.4%$356/sqft |
Source: | ||
| 10/5/2024 | Listed for sale | $420,000+3.1%$365/sqft |
Source: | ||
| 8/22/2022 | Sold | $407,500+248.3%$354/sqft |
Source: YOUR CASTLE REAL ESTATE solds #3312476_80241 | ||
Public tax history
| Year | Property taxes | Tax assessment |
|---|---|---|
| 2025 | $2,269 +1% | $23,000 -10.3% |
| 2024 | $2,246 +3.7% | $25,640 |
| 2023 | $2,166 -3.2% | $25,640 +30.4% |
Find assessor info on the county website
Neighborhood: Summer Creek
Nearby schools
GreatSchools rating
- 5/10Skyview Elementary SchoolGrades: K-5Distance: 0.5 mi
- 3/10Shadow Ridge Middle SchoolGrades: 6-8Distance: 0.5 mi
- 8/10Horizon High SchoolGrades: 9-12Distance: 1.2 mi
Schools provided by the listing agent
- Elementary: Skyview
- Middle: Shadow Ridge
- High: Horizon
- District: Adams 12 5 Star Schl
Source: REcolorado. This data may not be complete. We recommend contacting the local school district to confirm school assignments for this home.
Get a cash offer in 3 minutes
Find out how much your home could sell for in as little as 3 minutes with a no-obligation cash offer.
Estimated market value
$395,100
Get a cash offer in 3 minutes
Find out how much your home could sell for in as little as 3 minutes with a no-obligation cash offer.
Estimated market value
$395,100


