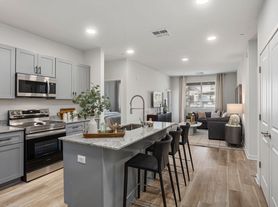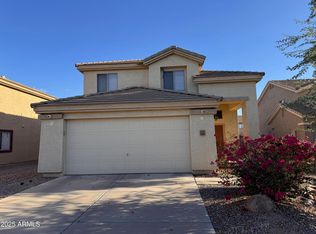Get ready to fall in love with this exceptional property that combines modern convenience with luxurious touches throughout!
Open eat-in design with staggered cabinets and complete appliance package including washer/dryer.
Luxurious Master Suite: Walk-in closet, separate exit, double sinks, separate shower and garden tub.
Premium Wired surround sound system, custom shelving, interior security cameras, and elegant finishes.
Outdoor Flagstone patio, decorative rock pond, brick planters, and complete irrigation system.
3-Car Garage with Built-in storage, utility sink, 10-foot RV gate with concrete slab to back.
Custom window coverings, ceiling fans, tile flooring, and storage shed included.
Prime Sage Creek Location: Located in desirable Avondale's Sage Creek neighborhood with easy access to Friendship Park, Avondale Fiesta Shopping Center, top-rated schools, and recreational facilities including splash pads and walking trails.
Ready to Schedule Your Showing?
Move-In Cost Breakdown:
First Month's Rent: $2,600
Security Deposit: $2,600
(M) Processing fee 2%: $52
(M) Pet Rent: $40 per pet
One Time Admin Fee: $
House for rent
$2,600/mo
12763 W Indianola Ave, Avondale, AZ 85392
3beds
1,844sqft
Price may not include required fees and charges.
Single family residence
Available now
Cats, dogs OK
Central air, ceiling fan
In unit laundry
4 Parking spaces parking
Forced air
What's special
Interior security camerasComplete irrigation systemLuxurious master suiteSeparate showerOutdoor flagstone patioCustom window coveringsStaggered cabinets
- 3 days
- on Zillow |
- -- |
- -- |
Travel times
Looking to buy when your lease ends?
Consider a first-time homebuyer savings account designed to grow your down payment with up to a 6% match & 4.15% APY.
Facts & features
Interior
Bedrooms & bathrooms
- Bedrooms: 3
- Bathrooms: 2
- Full bathrooms: 2
Rooms
- Room types: Dining Room
Heating
- Forced Air
Cooling
- Central Air, Ceiling Fan
Appliances
- Included: Dishwasher, Disposal, Dryer, Microwave, Range Oven, Refrigerator, Stove, Washer
- Laundry: In Unit
Features
- Ceiling Fan(s), Storage, Walk In Closet, Walk-In Closet(s)
- Flooring: Tile
Interior area
- Total interior livable area: 1,844 sqft
Video & virtual tour
Property
Parking
- Total spaces: 4
- Details: Contact manager
Features
- Exterior features: Eat-in Kitchen, Granite Countertops, Heating system: ForcedAir, Other, Stainless Steel Appliances, Walk In Closet
Details
- Parcel number: 50803723
Construction
Type & style
- Home type: SingleFamily
- Property subtype: Single Family Residence
Condition
- Year built: 2001
Utilities & green energy
- Utilities for property: Cable Available
Community & HOA
Location
- Region: Avondale
Financial & listing details
- Lease term: Contact For Details
Price history
| Date | Event | Price |
|---|---|---|
| 9/12/2025 | Listed for rent | $2,600+8.3%$1/sqft |
Source: Zillow Rentals | ||
| 9/27/2023 | Listing removed | -- |
Source: Zillow Rentals | ||
| 9/13/2023 | Listed for rent | $2,400+108.7%$1/sqft |
Source: Zillow Rentals | ||
| 5/6/2014 | Sold | $185,000-5.1%$100/sqft |
Source: | ||
| 2/27/2014 | Listed for sale | $195,000+34.6%$106/sqft |
Source: RE/MAX PROFESSIONALS #5075922 | ||

