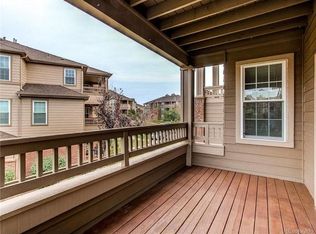$500 OFF FIRST MONTH'S RENT! Welcome home to this second floor 2-bedroom, 2-bathroom corner unit condo located in the desirable Ironstone community at Stroh Ranch. Features include a large open floor plan with bright living room, dining area, and kitchen with all appliances and raised countertop for additional seating. The primary suite has a walk-in closet and en-suite full bathroom. The second bedroom has a walk-in closet and access to a full size bathroom conveniently located. The expansive balcony is accessible from both the dining area and secondary bedroom, perfect for relaxing and entertaining. Enjoy the convenience of a laundry are with a full size washer and dryer, 2 storage areas, and a 1-car detached oversized garage. Community amenities include an outdoor pool, fitness center, clubhouse, play ground, and ample parking spaces for your guests. For outdoor enthusiasts, the nearby Cherry Creek Trail offers endless opportunities for hiking, biking, and exploring the picturesque surroundings. Stroh Ranch is conveniently located near hospitals, the Denver Tech Center (DTC), downtown Parker, upscale Park Meadows shopping, restaurants!
Application Information:
*Offered by Grace Property Management & Real Estate.
* We do full background checks & are seeking qualified, long-term residents.
* Application Fee which is good for life: $50.00 each.
* The security deposit is equal to one month's rent and is due at lease signing. A higher deposit may be required (increase by 50%) depending on the scoring outcome.
* Once approved, a non-refundable Lease Admin fee of $500 is due with your first full months' rent and a monthly Lease Admin Fee of $25.00 will apply.
Additional Information:
* This home is in Douglas County.
* Information within this ad is deemed reliable but not guaranteed
* Applicant has the right to provide Grace Property Management with a Portable Tenant Screening Report (PTSR) that is not more than 30 days old, as defined in Section 38-12-902(2.5), Colorado Revised Statutes; and 2) if Applicant provided Grace Property Management with a PTSR, Grace Property Management is prohibited from a) charging Applicant a rental application fee; or b) charging Application a fee for Grace Property Management to access or use the PTSR
Move-in Special: With an approved application, signed lease, and paid deposit, we can hold your home for up to 3 weeks and $500 OFF FIRST MONTH'S RENT!
By submitting your information on this page you consent to being contacted by the Property Manager and RentEngine via SMS, phone, or email.
Apartment for rent
$1,645/mo
12764 Ironstone Way APT 202, Parker, CO 80134
2beds
1,038sqft
Price may not include required fees and charges.
Apartment
Available now
Cats, dogs OK
Central air, ceiling fan
In unit laundry
1 Garage space parking
What's special
Corner unitOutdoor poolExpansive balconyFull size bathroomKitchen with all appliancesDining areaOpen floor plan
- 14 days |
- -- |
- -- |
Travel times
Looking to buy when your lease ends?
Consider a first-time homebuyer savings account designed to grow your down payment with up to a 6% match & a competitive APY.
Facts & features
Interior
Bedrooms & bathrooms
- Bedrooms: 2
- Bathrooms: 2
- Full bathrooms: 2
Rooms
- Room types: Dining Room, Laundry Room, Master Bath, Pantry, Walk In Closet
Cooling
- Central Air, Ceiling Fan
Appliances
- Included: Dishwasher, Disposal, Dryer, Microwave, Refrigerator, Washer
- Laundry: In Unit, Shared
Features
- Ceiling Fan(s), Storage, Walk In Closet, Walk-In Closet(s)
- Windows: Window Coverings
Interior area
- Total interior livable area: 1,038 sqft
Video & virtual tour
Property
Parking
- Total spaces: 1
- Parking features: Garage
- Has garage: Yes
- Details: Contact manager
Features
- Exterior features: Balcony, Garbage included in rent, Sewage included in rent, Volleyball Court, Walk In Closet, Water included in rent
Details
- Parcel number: 223334402001
Construction
Type & style
- Home type: Apartment
- Property subtype: Apartment
Condition
- Year built: 2000
Utilities & green energy
- Utilities for property: Garbage, Sewage, Water
Building
Management
- Pets allowed: Yes
Community & HOA
Community
- Features: Fitness Center, Pool
HOA
- Amenities included: Fitness Center, Pool
Location
- Region: Parker
Financial & listing details
- Lease term: 1 Year
Price history
| Date | Event | Price |
|---|---|---|
| 11/13/2025 | Price change | $1,645-2.9%$2/sqft |
Source: Zillow Rentals | ||
| 11/6/2025 | Price change | $1,695-0.3%$2/sqft |
Source: Zillow Rentals | ||
| 11/4/2025 | Listed for rent | $1,700$2/sqft |
Source: Zillow Rentals | ||
| 11/4/2025 | Listing removed | $1,700$2/sqft |
Source: Zillow Rentals | ||
| 10/16/2025 | Price change | $1,700-5.3%$2/sqft |
Source: Zillow Rentals | ||

