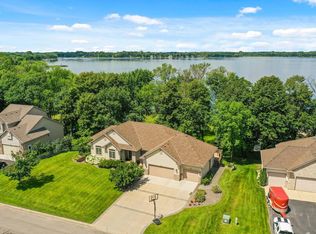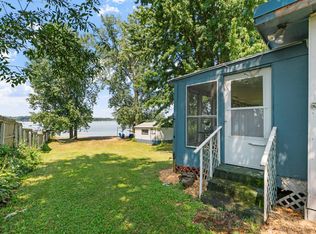Closed
$1,150,000
12764 Mentzer Trl, Lindstrom, MN 55045
4beds
3,500sqft
Single Family Residence
Built in 2005
0.7 Square Feet Lot
$1,199,300 Zestimate®
$329/sqft
$3,504 Estimated rent
Home value
$1,199,300
$1.12M - $1.30M
$3,504/mo
Zestimate® history
Loading...
Owner options
Explore your selling options
What's special
Welcome home to your waterfront retreat (100 feet of sandy beach) on beautiful South Lindstrom's full recreational lake. Magnificent west-facing sunsets each evening. Luxurious custom-built, meticulously maintained Rambler w/full walkout lower level. 4 bedrooms, 3 baths, open floorplan perfect for entertaining. Walls of windows offer natural light & breath-taking lake views. Stone gas log fireplace, vaulted ceilings, crown moldings, Brazilian cherry wood floors, newly painted, new carpet in the upper bedrooms, granite counter in kitchen with breakfast bar. Maintenance-free (Azek) Timbertech deck, Professional landscaping, private park-like setting, fire pit, dock, and boat lift. The lower level boasts a large family room with in-floor heat & granite wet bar with a mini fridge, a fourth bedroom, and a bath. Walk out to the new Belgard patio. 3 car heated garage. There is a sound system throughout. Plus storage. Leaf guard gutters. Central Vac.
Zillow last checked: 8 hours ago
Listing updated: May 06, 2025 at 06:29am
Listed by:
Penelope J. Guzik 612-986-5205,
Keller Williams Premier Realty
Bought with:
Bryce H Henning
Keller Williams Realty Integrity
Source: NorthstarMLS as distributed by MLS GRID,MLS#: 6594552
Facts & features
Interior
Bedrooms & bathrooms
- Bedrooms: 4
- Bathrooms: 3
- Full bathrooms: 2
- 3/4 bathrooms: 1
Bedroom 1
- Level: Main
- Area: 208 Square Feet
- Dimensions: 16x13
Bedroom 2
- Level: Main
- Area: 132 Square Feet
- Dimensions: 12x11
Bedroom 3
- Level: Main
- Area: 121 Square Feet
- Dimensions: 11x11
Bedroom 4
- Level: Lower
- Area: 156 Square Feet
- Dimensions: 13x12
Other
- Level: Lower
- Area: 208 Square Feet
- Dimensions: 26x8
Deck
- Level: Main
- Area: 336 Square Feet
- Dimensions: 28x12
Dining room
- Level: Main
- Area: 130 Square Feet
- Dimensions: 13x10
Family room
- Level: Lower
- Area: 832 Square Feet
- Dimensions: 32x26
Foyer
- Level: Main
- Area: 63 Square Feet
- Dimensions: 9x7
Kitchen
- Level: Main
- Area: 130 Square Feet
- Dimensions: 13x10
Laundry
- Level: Main
- Area: 91 Square Feet
- Dimensions: 13x7
Living room
- Level: Main
- Area: 384 Square Feet
- Dimensions: 24x16
Heating
- Forced Air, Radiant Floor
Cooling
- Central Air
Appliances
- Included: Air-To-Air Exchanger, Cooktop, Dishwasher, Disposal, Dryer, Exhaust Fan, Gas Water Heater, Microwave, Range, Refrigerator, Stainless Steel Appliance(s), Washer
Features
- Central Vacuum
- Basement: Daylight,Drain Tiled,8 ft+ Pour,Finished,Full,Concrete,Storage Space,Walk-Out Access
- Number of fireplaces: 1
- Fireplace features: Gas, Insert, Living Room, Stone
Interior area
- Total structure area: 3,500
- Total interior livable area: 3,500 sqft
- Finished area above ground: 1,750
- Finished area below ground: 1,400
Property
Parking
- Total spaces: 3
- Parking features: Attached, Asphalt, Garage Door Opener, Heated Garage
- Attached garage spaces: 3
- Has uncovered spaces: Yes
- Details: Garage Dimensions (32x30), Garage Door Height (8), Garage Door Width (16)
Accessibility
- Accessibility features: None
Features
- Levels: One
- Stories: 1
- Patio & porch: Composite Decking, Deck, Front Porch, Patio
- Has view: Yes
- View description: Lake, Panoramic, West
- Has water view: Yes
- Water view: Lake
- Waterfront features: Dock, Lake Front, Lake View, Waterfront Elevation(0-4), Waterfront Num(13002800), Lake Chain, Lake Bottom(Hard, Sand, Excellent Sand), Lake Acres(454), Lake Chain Acres(5357), Lake Depth(34)
- Body of water: South Lindstrom,Chisago Lakes
- Frontage length: Water Frontage: 100
Lot
- Size: 0.70 sqft
- Dimensions: 100 x 231 APPRO x .
- Features: Accessible Shoreline, Irregular Lot, Many Trees
Details
- Foundation area: 1750
- Parcel number: 150084000
- Zoning description: Shoreline,Residential-Single Family
Construction
Type & style
- Home type: SingleFamily
- Property subtype: Single Family Residence
Materials
- Brick/Stone, Metal Siding, Stucco, Vinyl Siding, Concrete, Stone
- Roof: Age Over 8 Years,Asphalt,Pitched
Condition
- Age of Property: 20
- New construction: No
- Year built: 2005
Utilities & green energy
- Electric: Circuit Breakers, 150 Amp Service
- Gas: Natural Gas
- Sewer: City Sewer/Connected, City Sewer - In Street
- Water: City Water/Connected, City Water - In Street
- Utilities for property: Underground Utilities
Community & neighborhood
Location
- Region: Lindstrom
- Subdivision: LAKE COUNTRY ESTATES
HOA & financial
HOA
- Has HOA: No
Other
Other facts
- Road surface type: Paved
Price history
| Date | Event | Price |
|---|---|---|
| 10/25/2024 | Sold | $1,150,000-4.2%$329/sqft |
Source: | ||
| 10/1/2024 | Pending sale | $1,200,000$343/sqft |
Source: | ||
| 9/5/2024 | Listed for sale | $1,200,000+77.7%$343/sqft |
Source: | ||
| 7/19/2006 | Sold | $675,315+170.1%$193/sqft |
Source: Public Record | ||
| 2/7/2005 | Sold | $250,000$71/sqft |
Source: Public Record | ||
Public tax history
| Year | Property taxes | Tax assessment |
|---|---|---|
| 2024 | $12,508 +9.4% | $937,600 +13.8% |
| 2023 | $11,430 +3.1% | $824,100 +20.1% |
| 2022 | $11,082 +8.3% | $686,100 +8.4% |
Find assessor info on the county website
Neighborhood: 55045
Nearby schools
GreatSchools rating
- NAChisago Lakes Elementary SchoolGrades: PK-1Distance: 2.2 mi
- 8/10Chisago Lakes Middle SchoolGrades: 6-8Distance: 1.2 mi
- 9/10Chisago Lakes Senior High SchoolGrades: 9-12Distance: 0.4 mi

Get pre-qualified for a loan
At Zillow Home Loans, we can pre-qualify you in as little as 5 minutes with no impact to your credit score.An equal housing lender. NMLS #10287.
Sell for more on Zillow
Get a free Zillow Showcase℠ listing and you could sell for .
$1,199,300
2% more+ $23,986
With Zillow Showcase(estimated)
$1,223,286
