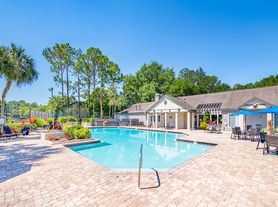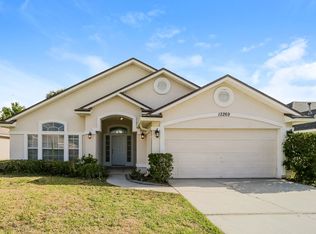A beautiful contemporary home with 3 bedrooms and 2 baths with a spacious open floor plan with formal dining room, kitchen and breakfast room all part one main open area and ceiling fans thought the house. The house has lots of natural light with large windows (and sky light in the main entrance). The kitchen has grey wood cabinets, stainless steel appliances, side by side refrigerator, large deep sink, microwave, dishwasher and extra wide counters. The living room has vaulted ceilings, a charming fireplace and sliding doors to an enclosed porch. The entire house has porcelain tiles and the interior has been freshly painted in a neutral grey color. The master bedroom has sliding doors to the back yard, a large walk in closet and a private bath with double sinks with separate tub and toilet area finished with marble tiles on wall and floors. The house also has a 2 car garage (with automatic garage door opener), laundry room, sprinkler system with well water and a large fenced in back yard (great for children and pets!). The house is located in the Indian Springs subdivision, Indian Springs is a quiet, friendly subdivision, offering a community pool and tennis courts -- and is located minutes from the beaches, Mayo Clinic (8 Miles from Mayport and 4 miles to the beach!) Lawn care is your responsibility.
House for rent
Accepts Zillow applications
$2,300/mo
12767 Sun Dance Ln, Jacksonville, FL 32246
3beds
1,447sqft
Price may not include required fees and charges.
Single family residence
Available now
Cats, dogs OK
Ceiling fan
Hookups laundry
Fireplace
What's special
Large windowsPorcelain tilesBreakfast roomLarge deep sinkCeiling fansLaundry roomVaulted ceilings
- 13 days |
- -- |
- -- |
Travel times
Facts & features
Interior
Bedrooms & bathrooms
- Bedrooms: 3
- Bathrooms: 2
- Full bathrooms: 2
Rooms
- Room types: Dining Room, Family Room, Master Bath
Heating
- Fireplace
Cooling
- Ceiling Fan
Appliances
- Included: Dishwasher, Microwave, Range Oven, Refrigerator, WD Hookup
- Laundry: Hookups
Features
- Ceiling Fan(s), WD Hookup, Walk In Closet, Walk-In Closet(s)
- Has fireplace: Yes
Interior area
- Total interior livable area: 1,447 sqft
Property
Parking
- Details: Contact manager
Features
- Exterior features: Balcony, Lawn, Stainless steel appliances, Walk In Closet
- Has private pool: Yes
- Fencing: Fenced Yard
Details
- Parcel number: 1652701094
Construction
Type & style
- Home type: SingleFamily
- Property subtype: Single Family Residence
Condition
- Year built: 1983
Utilities & green energy
- Utilities for property: Cable Available
Community & HOA
Community
- Features: Playground
HOA
- Amenities included: Pool
Location
- Region: Jacksonville
Financial & listing details
- Lease term: 1 Year
Price history
| Date | Event | Price |
|---|---|---|
| 11/7/2025 | Listed for rent | $2,300+9.5%$2/sqft |
Source: Zillow Rentals | ||
| 4/5/2023 | Listing removed | -- |
Source: Zillow Rentals | ||
| 3/30/2023 | Listed for rent | $2,100+27.3%$1/sqft |
Source: Zillow Rentals | ||
| 3/24/2021 | Listing removed | -- |
Source: Owner | ||
| 10/4/2019 | Listing removed | $1,650$1/sqft |
Source: Owner | ||

