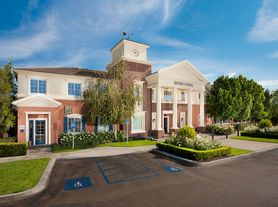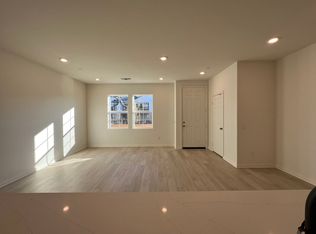Modern Luxury Meets Everyday Comfort in This Stunning New Eastvale Townhome!
Be the very first to live in this brand-new, three-story luxury townhome located in the heart of Eastvale's vibrant and growing community! With 4 spacious bedrooms (including one conveniently located on the main floor), 3.5 designer bathrooms, and over 1,780 square feet of bright, open-concept living space, this home perfectly balances modern style and family functionality.
Step inside to discover gorgeous quartz countertops, sleek tile and vinyl flooring, and a chef-inspired kitchen featuring an island, stainless steel appliances, and plenty of prep space for your next culinary adventure. The open-plan living and dining areas flow seamlessly ideal for entertaining or relaxing in style.
++ Interior Highlights:
*Two elegant staircases**Upstairs laundry for convenience**Dedicated office space for work-from-home days**Private exercise room**
Walk-in shower and stone finishes in the primary suite**Energy-efficient windows and central HVAC
++ Outdoor Living + Resort-Style Amenities:
Enjoy sunny afternoons on your private patio deck, or step out to the resort-style amenities just steps from your door. The community offers a pool, spa, BBQ area, fire pits, dog park, playground, gym, and more all included with your lease.
++ Prime Location:
Located in a thriving Eastvale neighborhood (Corona-Norco Unified School District), with easy access to parks, shopping, dining, and the 15 freeway this home is perfect for commuters and families alike.
Available Now Be the First to Call This Home!
Don't miss your chance to lease this stylish, low-maintenance, move-in ready townhome in one of Riverside County's most sought-after new communities.
SIGN A LEASE BEFORE OCTOBER 31st, DISCOUNTED RENT will be $3600 for 1st two (2) months; then pay regular $3750 Rent for rest of 12 month term
Townhouse for rent
$3,600/mo
12768 Sila Way, Eastvale, CA 92880
4beds
1,780sqft
Price may not include required fees and charges.
Townhouse
Available now
-- Pets
Central air, ceiling fan
In unit laundry
2 Attached garage spaces parking
Central
What's special
Two elegant staircasesBbq areaDog parkChef-inspired kitchenDedicated office spaceUpstairs laundryPrivate patio deck
- 18 hours |
- -- |
- -- |
Travel times
Renting now? Get $1,000 closer to owning
Unlock a $400 renter bonus, plus up to a $600 savings match when you open a Foyer+ account.
Offers by Foyer; terms for both apply. Details on landing page.
Facts & features
Interior
Bedrooms & bathrooms
- Bedrooms: 4
- Bathrooms: 4
- Full bathrooms: 3
- 3/4 bathrooms: 1
Rooms
- Room types: Dining Room, Pantry
Heating
- Central
Cooling
- Central Air, Ceiling Fan
Appliances
- Included: Dryer, Microwave, Oven, Range, Refrigerator, Washer
- Laundry: In Unit
Features
- Balcony, Bedroom on Main Level, Ceiling Fan(s), Multiple Staircases, Open Floorplan, Pantry, Quartz Counters, Recessed Lighting, Separate/Formal Dining Room, Storage, Walk-In Closet(s), Walk-In Pantry
- Flooring: Carpet, Laminate
Interior area
- Total interior livable area: 1,780 sqft
Property
Parking
- Total spaces: 2
- Parking features: Attached, Garage, On Street, Covered
- Has attached garage: Yes
- Details: Contact manager
Features
- Stories: 3
- Exterior features: Contact manager
- Has spa: Yes
- Spa features: Hottub Spa
Construction
Type & style
- Home type: Townhouse
- Property subtype: Townhouse
Materials
- Roof: Tile
Condition
- Year built: 2025
Community & HOA
Community
- Features: Clubhouse, Fitness Center
- Security: Gated Community
HOA
- Amenities included: Fitness Center
Location
- Region: Eastvale
Financial & listing details
- Lease term: 12 Months
Price history
| Date | Event | Price |
|---|---|---|
| 10/10/2025 | Listed for rent | $3,600-5.3%$2/sqft |
Source: CRMLS #TR25235522 | ||
| 4/7/2025 | Listing removed | $3,800$2/sqft |
Source: Zillow Rentals | ||
| 3/24/2025 | Price change | $3,800-5%$2/sqft |
Source: Zillow Rentals | ||
| 3/4/2025 | Listed for rent | $4,000$2/sqft |
Source: Zillow Rentals | ||

