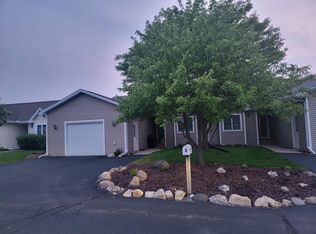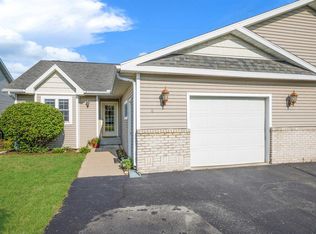Closed
$250,000
1277 East Bluff Road, Whitewater, WI 53190
2beds
1,134sqft
Condominium
Built in 2003
-- sqft lot
$252,700 Zestimate®
$220/sqft
$1,613 Estimated rent
Home value
$252,700
$227,000 - $280,000
$1,613/mo
Zestimate® history
Loading...
Owner options
Explore your selling options
What's special
Step into the spotlight of elegance with this impeccably maintained two-bedroom, two-bathroom condo; a symphony of style and sophistication thats ready to steal your heart! Open-concept floor plan flows seamlessly into dining, anchored by the kitchens sleek counters and abundant storage. Convenience surges with first-floor laundry. Outside, west-facing patio beckons for sunset spectacles, while skylight drenches every corner light. Enjoy peace of mind with new roof, skylights, furnace and durable wood flooring! Full basement pulses with potential, pre-stubbed for an extra bath and boasting an egress window that floods the space with possibility. Effortless attached one-car garage affords dry storage. Modestly priced for expeditious sale.
Zillow last checked: 8 hours ago
Listing updated: November 15, 2025 at 08:04am
Listed by:
Abe Yanko johnsoncreek@firstweber.com,
First Weber Inc
Bought with:
Scwmls Non-Member
Source: WIREX MLS,MLS#: 2004501 Originating MLS: South Central Wisconsin MLS
Originating MLS: South Central Wisconsin MLS
Facts & features
Interior
Bedrooms & bathrooms
- Bedrooms: 2
- Bathrooms: 2
- Full bathrooms: 2
- Main level bedrooms: 2
Primary bedroom
- Level: Main
- Area: 154
- Dimensions: 14 x 11
Bedroom 2
- Level: Main
- Area: 144
- Dimensions: 12 x 12
Bathroom
- Features: Stubbed For Bathroom on Lower, No Master Bedroom Bath
Kitchen
- Level: Main
- Area: 180
- Dimensions: 15 x 12
Living room
- Level: Main
- Area: 270
- Dimensions: 18 x 15
Heating
- Natural Gas, Forced Air
Cooling
- Central Air
Features
- Cathedral/vaulted ceiling
- Windows: Skylight(s)
- Basement: Full,Partially Finished,8'+ Ceiling,Concrete
Interior area
- Total structure area: 1,134
- Total interior livable area: 1,134 sqft
- Finished area above ground: 1,134
- Finished area below ground: 0
Property
Parking
- Parking features: 1 Car, Attached
- Has attached garage: Yes
Features
- Levels: 1 Story
Details
- Parcel number: /PBC 00012
- Zoning: Res
- Special conditions: Arms Length
Construction
Type & style
- Home type: Condo
- Property subtype: Condominium
Materials
- Vinyl Siding
Condition
- 21+ Years
- New construction: No
- Year built: 2003
Utilities & green energy
- Sewer: Public Sewer
- Water: Public
Community & neighborhood
Location
- Region: Whitewater
- Municipality: Whitewater
HOA & financial
HOA
- Has HOA: Yes
- HOA fee: $220 monthly
Price history
| Date | Event | Price |
|---|---|---|
| 11/7/2025 | Sold | $250,000$220/sqft |
Source: | ||
| 9/26/2025 | Contingent | $250,000$220/sqft |
Source: | ||
| 7/16/2025 | Listed for sale | $250,000$220/sqft |
Source: | ||
Public tax history
Tax history is unavailable.
Neighborhood: 53190
Nearby schools
GreatSchools rating
- 7/10Washington Elementary SchoolGrades: PK-5Distance: 1 mi
- 4/10Whitewater Middle SchoolGrades: 6-8Distance: 2.5 mi
- 4/10Whitewater High SchoolGrades: 9-12Distance: 2.7 mi
Schools provided by the listing agent
- Middle: Whitewater
- High: Whitewater
- District: Whitewater
Source: WIREX MLS. This data may not be complete. We recommend contacting the local school district to confirm school assignments for this home.
Get pre-qualified for a loan
At Zillow Home Loans, we can pre-qualify you in as little as 5 minutes with no impact to your credit score.An equal housing lender. NMLS #10287.
Sell with ease on Zillow
Get a Zillow Showcase℠ listing at no additional cost and you could sell for —faster.
$252,700
2% more+$5,054
With Zillow Showcase(estimated)$257,754

