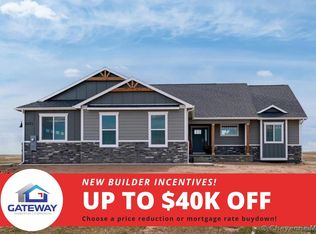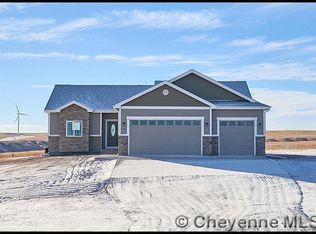Sold
Price Unknown
1277 N Carolina Rd, Cheyenne, WY 82009
4beds
2,429sqft
Rural Residential, Residential
Built in 2024
6.36 Acres Lot
$575,200 Zestimate®
$--/sqft
$3,047 Estimated rent
Home value
$575,200
$546,000 - $604,000
$3,047/mo
Zestimate® history
Loading...
Owner options
Explore your selling options
What's special
Experience the epitome of rural living with this stunning new construction in Whispering Hills. Situated on just over 6 acres in a quiet, prime location, this home offers the perfect blend of seclusion and convenience and just a short drive from town. From top to bottom, the home is a testament to exceptional craftsmanship, with every detail thoughtfully designed and executed. High-quality subcontractors, including plumbers and HVAC specialists, were hand-selected to ensure superior workmanship throughout. Inside, you'll find beautiful two-tone cabinetry, upgraded granite countertops, and custom windows that fill the space with natural light. The home’s finishes strike a perfect balance between functionality and modern aesthetics. The fully finished basement adds valuable living space, offering flexibility for your needs. Don’t miss your chance to own this one-of-a-kind property that truly captures the best of Wyoming living.
Zillow last checked: 8 hours ago
Listing updated: August 19, 2025 at 06:44am
Listed by:
Cristan Reese 307-292-0132,
307 Realty Professionals
Bought with:
Jason West
Real Wyo Real Estate
Source: Cheyenne BOR,MLS#: 97737
Facts & features
Interior
Bedrooms & bathrooms
- Bedrooms: 4
- Bathrooms: 3
- Full bathrooms: 3
- Main level bathrooms: 2
Primary bedroom
- Level: Main
- Area: 156
- Dimensions: 13 x 12
Bedroom 2
- Level: Main
- Area: 110
- Dimensions: 10 x 11
Bedroom 3
- Level: Basement
- Area: 143
- Dimensions: 11 x 13
Bedroom 4
- Level: Basement
- Area: 144
- Dimensions: 12 x 12
Bathroom 1
- Features: Full
- Level: Main
Bathroom 2
- Features: Full
- Level: Main
Bathroom 3
- Features: Full
- Level: Basement
Dining room
- Level: Main
- Area: 80
- Dimensions: 16 x 5
Kitchen
- Level: Main
- Area: 126
- Dimensions: 9 x 14
Living room
- Level: Main
- Area: 288
- Dimensions: 18 x 16
Basement
- Area: 1213
Heating
- Forced Air, Propane
Cooling
- Central Air
Appliances
- Included: Dishwasher, Disposal, Microwave, Range, Refrigerator
- Laundry: Main Level
Features
- Separate Dining, Vaulted Ceiling(s), Walk-In Closet(s), Main Floor Primary
- Basement: Partially Finished
- Has fireplace: No
- Fireplace features: None
Interior area
- Total structure area: 2,429
- Total interior livable area: 2,429 sqft
- Finished area above ground: 1,216
Property
Parking
- Total spaces: 3
- Parking features: 3 Car Attached
- Attached garage spaces: 3
Accessibility
- Accessibility features: None
Features
- Patio & porch: Patio, Covered Porch
Lot
- Size: 6.36 Acres
- Features: No Landscaping
Details
- Special conditions: Arms Length Sale
- Horses can be raised: Yes
Construction
Type & style
- Home type: SingleFamily
- Architectural style: Ranch
- Property subtype: Rural Residential, Residential
Materials
- Wood/Hardboard, Stone
- Foundation: Basement
- Roof: Composition/Asphalt
Condition
- New Construction
- New construction: Yes
- Year built: 2024
Details
- Builder name: Kury Construction, LLC.
Utilities & green energy
- Electric: Black Hills Energy
- Gas: Propane
- Sewer: Septic Tank
- Water: Well
Green energy
- Energy efficient items: Thermostat
- Construction elements: Sustainable Flooring
Community & neighborhood
Location
- Region: Cheyenne
- Subdivision: Happy Valley
HOA & financial
HOA
- Has HOA: Yes
- HOA fee: $30 monthly
- Services included: Road Maintenance
Other
Other facts
- Listing agreement: N
- Listing terms: Cash,Conventional,FHA
Price history
| Date | Event | Price |
|---|---|---|
| 8/18/2025 | Sold | -- |
Source: | ||
| 7/19/2025 | Pending sale | $580,000$239/sqft |
Source: | ||
| 7/7/2025 | Listed for sale | $580,000$239/sqft |
Source: | ||
| 6/25/2025 | Listing removed | $580,000$239/sqft |
Source: | ||
| 6/5/2025 | Price change | $580,000-1.7%$239/sqft |
Source: | ||
Public tax history
Tax history is unavailable.
Neighborhood: 82009
Nearby schools
GreatSchools rating
- 7/10Gilchrist Elementary SchoolGrades: K-6Distance: 2.1 mi
- 6/10McCormick Junior High SchoolGrades: 7-8Distance: 11 mi
- 7/10Central High SchoolGrades: 9-12Distance: 11 mi

