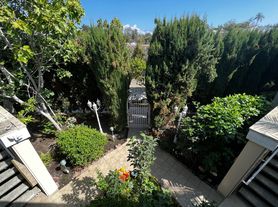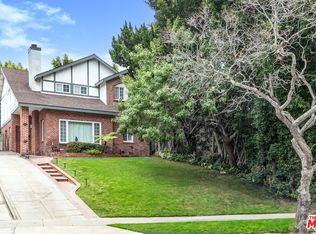This magnificent Traditional residence offers the perfect blend of elegance, comfort, & functionality. The inviting living room features soaring ceilings, a wood-burning fireplace, & floor-to-ceiling windows providing great natural light. French doors open to a covered patio with built-in heaters, a serene grassy yard, built-in BBQ, & fountain. Making it ideal for outdoor entertaining & everyday relaxation. The updated chef's kitchen is thoughtfully designed with a center island, skylights, built-in breakfast nook with window seating, premium stainless-steel appliances, & abundant cabinet & pantry space. It seamlessly connects to the expansive family room & dining area, complete with a second fireplace, custom built-ins, & dual sets of French doors opening to the backyard, offering effortless indoor-outdoor flow. The main level includes three bedrooms, including a generous 2nd primary suite with high ceilings, a walk-in closet, direct access to the backyard, & a beautifully appointed en-suite bath with a walk-in shower. Two additional bedrooms share a well-designed hall bath with a separate tub & shower, along with a powder room for guests. Upstairs, you'll find two more spacious bedrooms, including the luxurious main primary suite with a fireplace, vaulted ceilings, an oversized walk-in closet, & a spa-like bath featuring a large shower, soaking tub, & double sinks. The additional upstairs bedroom also includes high ceilings, a walk-in closet, & its own full bath with scenic views of the Getty Center. Additional highlights include a direct-access garage with EV charger, generous storage, a separate laundry room, dual-zone HVAC, recessed lighting, 3 fireplaces, & beautifully refinished hardwood floors throughout. Perched in a tranquil, peaceful setting with hilltop views, this home offers a rare sense of privacy & serenity. Nature lovers will appreciate the hiking trails just outside the front door, while still being moments away from top-rated schools, local dining, shops, & all the best of Brentwood and the Westside. A truly exceptional offering. Rental term to be 13-months or more.
Copyright The MLS. All rights reserved. Information is deemed reliable but not guaranteed.
House for rent
$18,995/mo
1277 N Norman Pl, Los Angeles, CA 90049
5beds
3,805sqft
Price may not include required fees and charges.
Singlefamily
Available now
-- Pets
Central air, zoned
In unit laundry
2 Parking spaces parking
Central, zoned, fireplace
What's special
Wood-burning fireplaceCenter islandEn-suite bathLuxurious main primary suiteSpa-like bathScenic viewsHilltop views
- 78 days |
- -- |
- -- |
Travel times
Looking to buy when your lease ends?
Consider a first-time homebuyer savings account designed to grow your down payment with up to a 6% match & a competitive APY.
Facts & features
Interior
Bedrooms & bathrooms
- Bedrooms: 5
- Bathrooms: 5
- Full bathrooms: 4
- 1/2 bathrooms: 1
Rooms
- Room types: Family Room, Walk In Closet
Heating
- Central, Zoned, Fireplace
Cooling
- Central Air, Zoned
Appliances
- Included: Dishwasher, Dryer, Range Oven, Refrigerator, Washer
- Laundry: In Unit, Laundry Room
Features
- Walk In Closet, Walk-In Closet(s)
- Flooring: Hardwood
- Has fireplace: Yes
Interior area
- Total interior livable area: 3,805 sqft
Property
Parking
- Total spaces: 2
- Parking features: Covered
- Details: Contact manager
Features
- Stories: 2
- Patio & porch: Patio
- Exterior features: Contact manager
Details
- Parcel number: 4429039001
Construction
Type & style
- Home type: SingleFamily
- Property subtype: SingleFamily
Condition
- Year built: 1959
Community & HOA
Location
- Region: Los Angeles
Financial & listing details
- Lease term: 1+Year
Price history
| Date | Event | Price |
|---|---|---|
| 9/5/2025 | Price change | $18,995-19.2%$5/sqft |
Source: | ||
| 8/12/2025 | Listed for rent | $23,500$6/sqft |
Source: | ||
| 8/19/2019 | Sold | $3,375,000-3.5%$887/sqft |
Source: | ||
| 7/2/2019 | Pending sale | $3,499,000$920/sqft |
Source: Compass #19-470084 | ||
| 5/24/2019 | Price change | $3,499,000-6.1%$920/sqft |
Source: Compass #19470084 | ||

