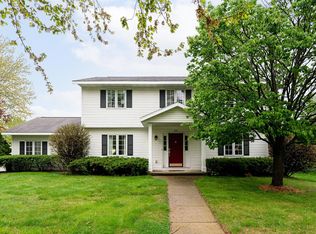Closed
$381,000
1277 Red Cedar COURT, Onalaska, WI 54650
4beds
2,350sqft
Single Family Residence
Built in 1993
9,147.6 Square Feet Lot
$386,500 Zestimate®
$162/sqft
$2,457 Estimated rent
Home value
$386,500
$352,000 - $425,000
$2,457/mo
Zestimate® history
Loading...
Owner options
Explore your selling options
What's special
Charming, updated 4 bedroom 3 bath Bi-levelhome located in the heart of Onalaska within walking distance to parks, walking trails, public pool and the Omni Center. This open concept lay out has an updated kitchen with a beautiful Island and large pantry, large master bedroom with walk-in closet and private bathroom. Cozy up to the fireplace, enjoy the oversized deck, outdoor basketball court and the landscaped yard on a corner lot. Schedule your showing today.
Zillow last checked: 8 hours ago
Listing updated: June 25, 2025 at 08:42am
Listed by:
Chad Moldenhauer,
Moldenhauer Realty Group, LLC
Bought with:
Cindy Gerke-Edwards
Source: WIREX MLS,MLS#: 1916920 Originating MLS: Metro MLS
Originating MLS: Metro MLS
Facts & features
Interior
Bedrooms & bathrooms
- Bedrooms: 4
- Bathrooms: 3
- Full bathrooms: 3
- Main level bedrooms: 2
Primary bedroom
- Level: Main
- Area: 192
- Dimensions: 12 x 16
Bedroom 2
- Level: Main
- Area: 143
- Dimensions: 13 x 11
Bedroom 3
- Level: Lower
- Area: 169
- Dimensions: 13 x 13
Bedroom 4
- Level: Lower
- Area: 195
- Dimensions: 15 x 13
Bathroom
- Features: Shower on Lower, Tub Only, Master Bedroom Bath, Shower Over Tub
Dining room
- Level: Main
- Area: 120
- Dimensions: 10 x 12
Family room
- Level: Lower
- Area: 247
- Dimensions: 19 x 13
Kitchen
- Level: Main
- Area: 168
- Dimensions: 12 x 14
Living room
- Level: Main
- Area: 234
- Dimensions: 18 x 13
Heating
- Natural Gas, Forced Air
Cooling
- Central Air
Appliances
- Included: Dishwasher, Disposal, Microwave, Oven, Refrigerator, Water Softener
Features
- High Speed Internet, Cathedral/vaulted ceiling, Walk-In Closet(s), Kitchen Island
- Flooring: Wood or Sim.Wood Floors
- Basement: Finished,Full,Full Size Windows
Interior area
- Total structure area: 2,350
- Total interior livable area: 2,350 sqft
Property
Parking
- Total spaces: 2.5
- Parking features: Garage Door Opener, Attached, 2 Car, 1 Space
- Attached garage spaces: 2.5
Features
- Levels: Bi-Level
- Patio & porch: Deck
Lot
- Size: 9,147 sqft
- Features: Sidewalks
Details
- Parcel number: 018003206000
- Zoning: RES
Construction
Type & style
- Home type: SingleFamily
- Architectural style: Contemporary
- Property subtype: Single Family Residence
Materials
- Aluminum Trim, Vinyl Siding
Condition
- 21+ Years
- New construction: No
- Year built: 1993
Utilities & green energy
- Sewer: Public Sewer
- Water: Public
- Utilities for property: Cable Available
Community & neighborhood
Location
- Region: Onalaska
- Subdivision: Cedar Ridge
- Municipality: Onalaska
Price history
| Date | Event | Price |
|---|---|---|
| 6/25/2025 | Sold | $381,000-3.5%$162/sqft |
Source: | ||
| 5/30/2025 | Pending sale | $394,900$168/sqft |
Source: | ||
| 5/17/2025 | Contingent | $394,900$168/sqft |
Source: | ||
| 5/15/2025 | Price change | $394,900-3.7%$168/sqft |
Source: | ||
| 5/8/2025 | Listed for sale | $409,900+109.9%$174/sqft |
Source: | ||
Public tax history
| Year | Property taxes | Tax assessment |
|---|---|---|
| 2024 | $4,315 -4.6% | $267,800 |
| 2023 | $4,522 +4.2% | $267,800 |
| 2022 | $4,338 -3.5% | $267,800 +9.1% |
Find assessor info on the county website
Neighborhood: 54650
Nearby schools
GreatSchools rating
- 4/10Northern Hills Elementary SchoolGrades: PK-5Distance: 0.5 mi
- 4/10Onalaska Middle SchoolGrades: 6-8Distance: 0.8 mi
- 9/10Onalaska High SchoolGrades: 9-12Distance: 2 mi
Schools provided by the listing agent
- Elementary: Northern Hills
- Middle: Onalaska
- High: Onalaska
- District: Onalaska
Source: WIREX MLS. This data may not be complete. We recommend contacting the local school district to confirm school assignments for this home.

Get pre-qualified for a loan
At Zillow Home Loans, we can pre-qualify you in as little as 5 minutes with no impact to your credit score.An equal housing lender. NMLS #10287.
