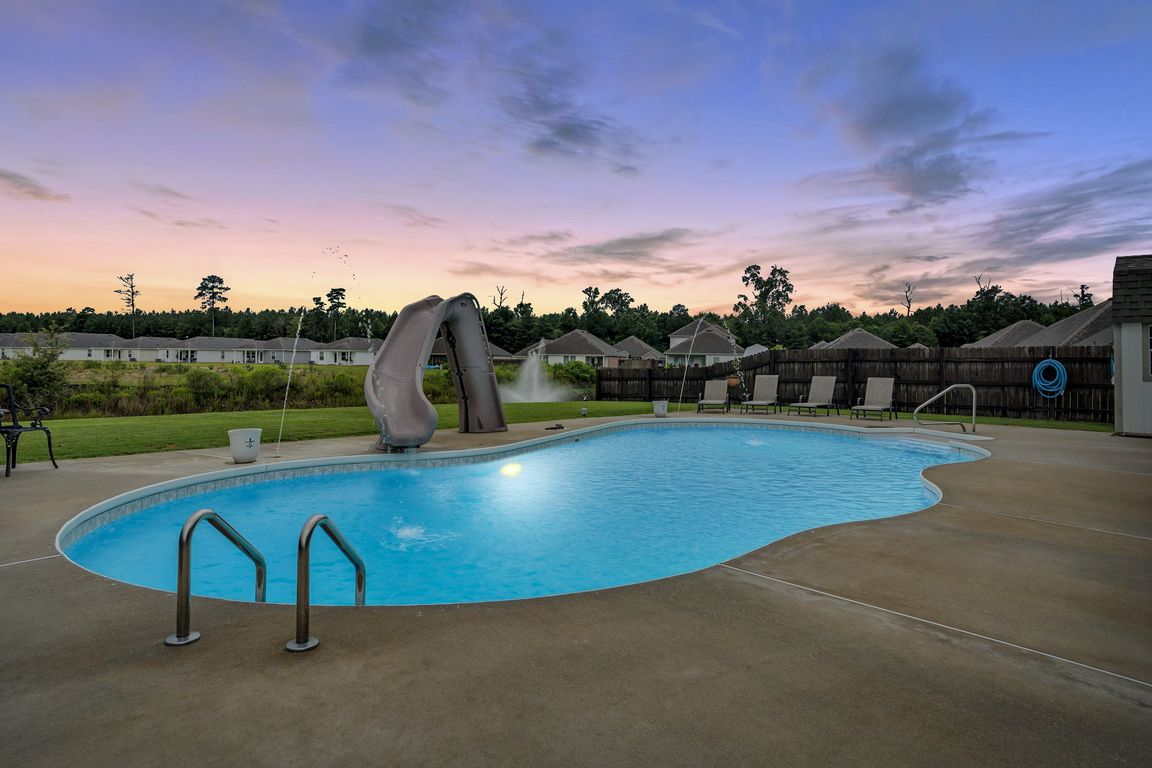
ContingentPrice cut: $5K (8/9)
$395,000
4beds
2,669sqft
12770 Fowler Dr, Denham Springs, LA 70706
4beds
2,669sqft
Single family residence, residential
Built in 2020
8,498 sqft
4 Garage spaces
$148 price/sqft
$300 annually HOA fee
What's special
Custom pool with slidePool with a slideOutdoor spaceDedicated home officeMassive covered patioSecond story loftTop condition
STOP scrolling. This is the house that has it all! Including 10k In SELLER CONCESSIONS! 4 beds. 2.5 baths. Custom Pool with slide, extended patio completely wired with outdoor fans, drainage, whole home generator, fully wired shed, extended driveway for boat storage, backing up to the lake, and so much ...
- 81 days |
- 308 |
- 5 |
Source: ROAM MLS,MLS#: 2025013224
Travel times
Pool
Living Room
Kitchen
Bonus Room
Primary Bedroom
Zillow last checked: 7 hours ago
Listing updated: September 13, 2025 at 07:21am
Listed by:
Brian Mackey,
Pivot Realty 225-677-4868
Source: ROAM MLS,MLS#: 2025013224
Facts & features
Interior
Bedrooms & bathrooms
- Bedrooms: 4
- Bathrooms: 3
- Full bathrooms: 2
- Partial bathrooms: 1
Rooms
- Room types: Bathroom, Primary Bathroom, Primary Bedroom, Breakfast Room, Dining Room, Kitchen, Living Room, Office, Bedroom, Loft
Primary bedroom
- Features: En Suite Bath, Walk-In Closet(s), Split, Master Downstairs
- Level: First
Bedroom 1
- Level: Second
- Area: 147.97
- Width: 11.92
Bedroom 2
- Level: Second
- Area: 147.97
- Width: 11.92
Bedroom 3
- Level: Second
- Area: 145.9
- Width: 11.75
Primary bathroom
- Features: Double Vanity, Walk-In Closet(s), Separate Shower, Soaking Tub, Water Closet
- Level: First
- Area: 101.8
- Width: 11.42
Bathroom 1
- Level: Second
- Area: 61.05
Bathroom 2
- Level: First
Dining room
- Level: First
- Area: 101.33
Kitchen
- Features: Granite Counters, Stone Counters, Pantry
- Level: First
- Area: 154.17
Living room
- Level: First
- Area: 264.63
Office
- Level: First
- Area: 142.01
Heating
- Central
Cooling
- Central Air, Ceiling Fan(s)
Appliances
- Included: Gas Stove Con, Dryer, Washer, Dishwasher, Disposal, Microwave, Range/Oven, Refrigerator, Electric Water Heater, Range Hood, Stainless Steel Appliance(s)
- Laundry: Electric Dryer Hookup, Washer Hookup, Inside, Washer/Dryer Hookups, Laundry Room
Features
- Breakfast Bar, Eat-in Kitchen, Ceiling 9'+, Ceiling Varied Heights, Vaulted Ceiling(s)
- Flooring: Ceramic Tile, Tile
- Attic: Attic Access,Storage,Walk-up
Interior area
- Total structure area: 3,037
- Total interior livable area: 2,669 sqft
Video & virtual tour
Property
Parking
- Total spaces: 4
- Parking features: 4+ Cars Park, Garage, RV/Boat Port Parking, Concrete, Driveway, Garage Door Opener
- Has garage: Yes
Features
- Stories: 2
- Patio & porch: Covered, Patio
- Exterior features: Lighting, Rain Gutters
- Has private pool: Yes
- Pool features: In Ground, Liner, Salt Water
- Fencing: Wood
- Has view: Yes
- View description: Water
- Has water view: Yes
- Water view: Water
- Waterfront features: Lake Front, Walk To Water
Lot
- Size: 8,498.56 Square Feet
- Dimensions: 150 x 70
- Features: Landscaped
Details
- Additional structures: Storage
- Parcel number: 0390005AE
- Special conditions: Standard
- Other equipment: Generator
Construction
Type & style
- Home type: SingleFamily
- Architectural style: Traditional
- Property subtype: Single Family Residence, Residential
Materials
- Brick Siding, Brick, Frame
- Foundation: Slab
- Roof: Shingle
Condition
- New construction: No
- Year built: 2020
Details
- Builder name: D.r. Horton, Inc. - Gulf Coast
Utilities & green energy
- Gas: Denham Springs Gas
- Sewer: Public Sewer
- Water: Public
Community & HOA
Community
- Features: Pool, Park, Playground, Sidewalks
- Subdivision: Whispering Springs
HOA
- Has HOA: Yes
- HOA fee: $300 annually
Location
- Region: Denham Springs
Financial & listing details
- Price per square foot: $148/sqft
- Tax assessed value: $308,780
- Annual tax amount: $2,449
- Price range: $395K - $395K
- Date on market: 7/16/2025
- Listing terms: Cash,Conventional,FHA,VA Loan