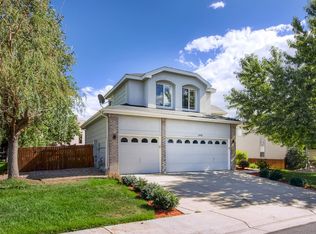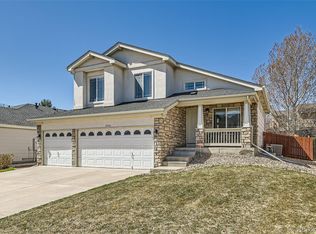Beautiful, move in ready home with rare 4 bedrooms up. Sunny formal living area with Cathedral ceilings. Decorative pillars frame adjoining dining room. Updated kitchen with granite counter tops and island. Enjoy spacious family room with floor-ceiling windows & gas fireplace. Upper level features private master suite & master bath w/soaking tub, 5 piece & walk-in closet. All beds on upper. Mature trees decorate lg backyard, along w/trex deck-great for entertaining. 3-car garage. Welcome home!
This property is off market, which means it's not currently listed for sale or rent on Zillow. This may be different from what's available on other websites or public sources.

