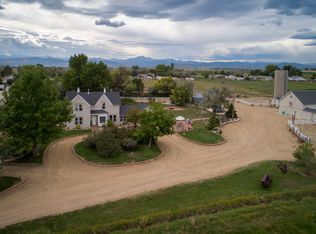Sold for $799,900
$799,900
12775 E County Line Rd, Longmont, CO 80504
3beds
1,740sqft
Mixed Use
Built in 1946
7.68 Acres Lot
$780,800 Zestimate®
$460/sqft
$2,869 Estimated rent
Home value
$780,800
$726,000 - $843,000
$2,869/mo
Zestimate® history
Loading...
Owner options
Explore your selling options
What's special
Open house Saturday 10/19 2:30-4:30 Escape to this picturesque 7.6-acre ranch, perfectly positioned to offer breathtaking views of Longs Peak and the majestic Colorado Rocky Mountains from the expansive back deck. This property comes with coveted Conner water rights, ensuring valuable irrigation for your land, along with three versatile outbuildings, including a detached garage/shop and barns-ideal for all your hobbies and projects. The home itself boasts a new roof and gutters, less than a year old, and borders a conservation easement to the south, guaranteeing that the serene landscape will remain untouched. Enjoy the peace and tranquility of country living, with ample space for privacy, yet you're just minutes away from Longmont's conveniences, Union Reservoir and a quick drive to I-25 for effortless commuting. The fully fenced back yard is equipped with sprinklers, and the shaded deck is perfect for entertaining or simply relaxing while taking in the stunning mountain vistas. Inside, gleaming new floors welcome you, while the secondary bedroom with its own private 3/4 bath is an inviting retreat for guests. Experience the best of rural life, with all the comforts you need close at hand! Minutes away from the upcoming 'Bill Gates LLC' Development between Mead and Berthoud.
Zillow last checked: 8 hours ago
Listing updated: October 20, 2025 at 06:53pm
Listed by:
April Neuhaus 9702139394,
Better Homes and Gardens Real Estate - Neuhaus,
Blanche Boren 970-471-2983,
Better Homes and Gardens Real Estate - Neuhaus
Bought with:
Lisa Jimenez, 100095366
Brokers Guild Homes
Source: IRES,MLS#: 1018031
Facts & features
Interior
Bedrooms & bathrooms
- Bedrooms: 3
- Bathrooms: 2
- Full bathrooms: 1
- 3/4 bathrooms: 1
- Main level bathrooms: 2
Primary bedroom
- Description: Carpet
- Features: Shared Primary Bath, Full Primary Bath
- Level: Main
- Area: 176 Square Feet
- Dimensions: 11 x 16
Bedroom 2
- Description: Carpet
- Level: Main
- Area: 143 Square Feet
- Dimensions: 11 x 13
Bedroom 3
- Description: Carpet
- Level: Main
- Area: 132 Square Feet
- Dimensions: 11 x 12
Dining room
- Description: Laminate
- Level: Main
- Area: 168 Square Feet
- Dimensions: 14 x 12
Kitchen
- Description: Laminate
- Level: Main
- Area: 165 Square Feet
- Dimensions: 11 x 15
Laundry
- Description: Laminate
- Level: Main
- Area: 77 Square Feet
- Dimensions: 7 x 11
Living room
- Description: Laminate
- Level: Main
- Area: 340 Square Feet
- Dimensions: 17 x 20
Heating
- Hot Water
Cooling
- Ceiling Fan(s)
Appliances
- Included: Electric Range, Dishwasher, Refrigerator, Washer, Dryer, Microwave
- Laundry: Washer/Dryer Hookup
Features
- Separate Dining Room, Workshop, Walk-In Closet(s)
- Flooring: Wood
- Windows: Window Coverings
- Basement: None
Interior area
- Total structure area: 1,740
- Total interior livable area: 1,740 sqft
- Finished area above ground: 1,740
- Finished area below ground: 0
Property
Parking
- Total spaces: 3
- Parking features: Garage Door Opener, RV Access/Parking, Oversized
- Attached garage spaces: 3
- Details: Attached
Accessibility
- Accessibility features: Level Lot, Low Carpet, Main Floor Bath, Accessible Bedroom, Stall Shower, Main Level Laundry
Features
- Levels: One
- Stories: 1
- Patio & porch: Patio, Deck, Enclosed
- Exterior features: Sprinkler System
- Fencing: Fenced
- Has view: Yes
- View description: Mountain(s)
Lot
- Size: 7.68 Acres
- Features: Native Plants, Abuts Private Open Space, Unincorporated, Paved, Water Rights Included, Mineral Rights Excluded
Details
- Additional structures: Storage
- Parcel number: R0052035
- Zoning: A
- Special conditions: Private Owner
- Horses can be raised: Yes
- Horse amenities: Horse(s) Allowed, Zoning Appropriate for 4+ Horses, Barn, Pasture, Hay Storage
Construction
Type & style
- Home type: SingleFamily
- Architectural style: Farmhouse
- Property subtype: Mixed Use
Materials
- Block
- Roof: Composition
Condition
- New construction: No
- Year built: 1946
Utilities & green energy
- Electric: PVREA
- Gas: Xcel
- Sewer: Septic Tank
- Water: District
- Utilities for property: Natural Gas Available, Electricity Available, Cable Available, High Speed Avail
Community & neighborhood
Security
- Security features: Fire Alarm
Location
- Region: Longmont
- Subdivision: Northern Plains
Other
Other facts
- Listing terms: Cash,Conventional,VA Loan
- Road surface type: Asphalt
Price history
| Date | Event | Price |
|---|---|---|
| 12/2/2024 | Sold | $799,900$460/sqft |
Source: | ||
| 11/1/2024 | Pending sale | $799,900$460/sqft |
Source: | ||
| 10/17/2024 | Price change | $799,900-5.9%$460/sqft |
Source: | ||
| 10/1/2024 | Price change | $849,900-2.9%$488/sqft |
Source: | ||
| 9/20/2024 | Price change | $874,900-2.8%$503/sqft |
Source: | ||
Public tax history
| Year | Property taxes | Tax assessment |
|---|---|---|
| 2025 | $4,203 +1.3% | $48,918 -7.2% |
| 2024 | $4,148 +14.1% | $52,729 -1% |
| 2023 | $3,636 -1.3% | $53,240 +25.7% |
Find assessor info on the county website
Neighborhood: 80504
Nearby schools
GreatSchools rating
- 9/10Mead Elementary SchoolGrades: PK-5Distance: 3.4 mi
- 8/10Mead Middle SchoolGrades: 6-8Distance: 3.3 mi
- 7/10Mead High SchoolGrades: 9-12Distance: 3.7 mi
Schools provided by the listing agent
- Elementary: Mead
- Middle: Mead
- High: Mead
Source: IRES. This data may not be complete. We recommend contacting the local school district to confirm school assignments for this home.
Get a cash offer in 3 minutes
Find out how much your home could sell for in as little as 3 minutes with a no-obligation cash offer.
Estimated market value$780,800
Get a cash offer in 3 minutes
Find out how much your home could sell for in as little as 3 minutes with a no-obligation cash offer.
Estimated market value
$780,800
