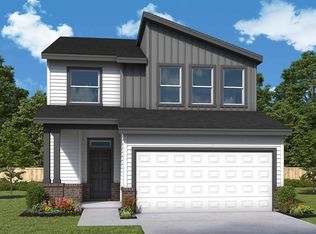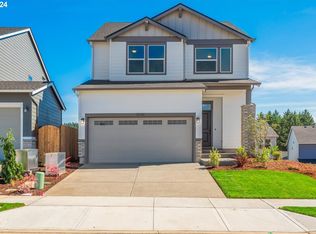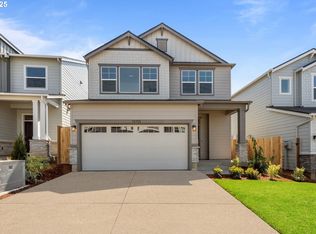Sold
$720,000
12775 SW Trask St, Beaverton, OR 97007
4beds
2,690sqft
Residential, Single Family Residence
Built in 2025
3,484.8 Square Feet Lot
$707,700 Zestimate®
$268/sqft
$-- Estimated rent
Home value
$707,700
$672,000 - $750,000
Not available
Zestimate® history
Loading...
Owner options
Explore your selling options
What's special
Beautiful, high end upgrades throughout. Perfect floorplan for those looking for multi-gen living, accommodating guests, working from home, entertaining and more! Main level bedroom and full bath, upstairs loft AND large basement. Gourmet kitchen with built in oven, 36" gas stove and vent hood. Large covered composite deck and level, fenced backyard! Industry leading builder warranty and energy efficiency. Prime location with close proximity to coveted Mountainside High School, walking paths, local amenities and wine country! Ask about our home discount/rate buy down incentive! Voted 2024 Best Homebuilder by Best of Rose City.
Zillow last checked: 8 hours ago
Listing updated: July 17, 2025 at 04:44am
Listed by:
Ashley May 360-798-3286,
Weekley Homes LLC,
Lindsay Deitch 971-378-3816,
Weekley Homes LLC
Bought with:
Taha Al-Madani, 960400281
RE/MAX Equity Group
Source: RMLS (OR),MLS#: 715838142
Facts & features
Interior
Bedrooms & bathrooms
- Bedrooms: 4
- Bathrooms: 3
- Full bathrooms: 3
- Main level bathrooms: 1
Primary bedroom
- Level: Upper
Bedroom 2
- Level: Upper
Bedroom 3
- Level: Upper
Bedroom 4
- Level: Main
Dining room
- Level: Main
Kitchen
- Level: Main
Heating
- Forced Air 95 Plus
Cooling
- Central Air
Appliances
- Included: Built In Oven, Cooktop, Dishwasher, Disposal, Gas Appliances, Stainless Steel Appliance(s), Electric Water Heater
Features
- Quartz, Pantry
- Flooring: Engineered Hardwood, Tile, Wall to Wall Carpet
- Windows: Double Pane Windows, Vinyl Frames
- Basement: Crawl Space
- Number of fireplaces: 1
- Fireplace features: Gas
Interior area
- Total structure area: 2,690
- Total interior livable area: 2,690 sqft
Property
Parking
- Total spaces: 2
- Parking features: Driveway, On Street, Garage Door Opener, Attached
- Attached garage spaces: 2
- Has uncovered spaces: Yes
Accessibility
- Accessibility features: Main Floor Bedroom Bath, Accessibility
Features
- Stories: 3
- Patio & porch: Covered Deck
- Fencing: Fenced
Lot
- Size: 3,484 sqft
- Features: Gentle Sloping, SqFt 3000 to 4999
Details
- Parcel number: R2226434
Construction
Type & style
- Home type: SingleFamily
- Architectural style: Traditional
- Property subtype: Residential, Single Family Residence
Materials
- Cement Siding, Lap Siding
- Foundation: Concrete Perimeter
- Roof: Composition,Shingle
Condition
- New Construction
- New construction: Yes
- Year built: 2025
Details
- Warranty included: Yes
Utilities & green energy
- Gas: Gas
- Sewer: Public Sewer
- Water: Public
- Utilities for property: Cable Connected
Community & neighborhood
Location
- Region: Beaverton
HOA & financial
HOA
- Has HOA: Yes
- HOA fee: $40 monthly
- Amenities included: Maintenance Grounds, Management
Other
Other facts
- Listing terms: Cash,Conventional,FHA,VA Loan
- Road surface type: Paved
Price history
| Date | Event | Price |
|---|---|---|
| 6/27/2025 | Sold | $720,000-2.7%$268/sqft |
Source: | ||
| 5/15/2025 | Pending sale | $739,9900%$275/sqft |
Source: | ||
| 5/3/2025 | Price change | $740,315+0%$275/sqft |
Source: | ||
| 4/2/2025 | Price change | $739,990-1.4%$275/sqft |
Source: | ||
| 3/30/2025 | Price change | $750,315+0%$279/sqft |
Source: | ||
Public tax history
| Year | Property taxes | Tax assessment |
|---|---|---|
| 2024 | $2,685 +5.9% | $123,560 +3% |
| 2023 | $2,535 | $119,970 |
Find assessor info on the county website
Neighborhood: 97007
Nearby schools
GreatSchools rating
- 4/10Hazeldale Elementary SchoolGrades: K-5Distance: 2.7 mi
- 6/10Highland Park Middle SchoolGrades: 6-8Distance: 3.4 mi
- 8/10Mountainside High SchoolGrades: 9-12Distance: 0.5 mi
Schools provided by the listing agent
- Elementary: Hazeldale
- Middle: Highland Park
- High: Mountainside
Source: RMLS (OR). This data may not be complete. We recommend contacting the local school district to confirm school assignments for this home.
Get a cash offer in 3 minutes
Find out how much your home could sell for in as little as 3 minutes with a no-obligation cash offer.
Estimated market value
$707,700
Get a cash offer in 3 minutes
Find out how much your home could sell for in as little as 3 minutes with a no-obligation cash offer.
Estimated market value
$707,700


