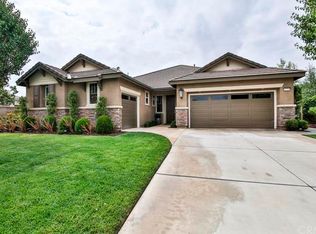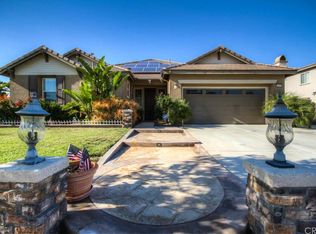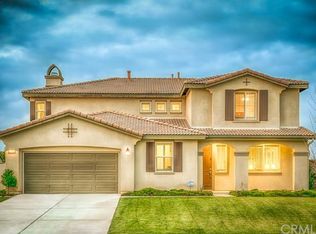Welcome to Sierra Heights, a community that has quickly become one of Riversides hidden gems. Unlike new builds in the area, the street scene in Sierra Heights is one that conveys luxury and most importantly space. Wide streets, large lots, and mature landscaping truly make this community stand out. This immaculate home is no exception. Boasting 5 bedrooms, 3 bathrooms, 3,600 square feet and a 1/2 acre lot this home has plenty of space for all of your needs. Inside the home you are welcomed by warm colors, a flowing floor plan, and numerous upgrades including built-in book shelves, plantation shutters, and durable custom flooring. The first floor and its formal dining and living rooms as well as an open kitchen and large great room make for easy entertaining. A convenient downstairs guestroom/office is an added perk. Upstairs, the oversized master suite with his and her sinks and jetted bath make for a relaxing getaway. 3 additional bedrooms, an huge loft, and a laundry room make up the rest of level two. Just off the kitchen a slider takes you to the gorgeous backyard oasis where the upgrades continue. The spacious and beautifully manicured landscape is off set by stained concrete, a huge pre-wired alumawood patio, with the shining star being an amazing gas fire pit and an outdoor BBQ any chef would die for! Did I mention virtually zero electric bill, this house comes fully equipped with solar! Schedule your showing soon as this truly outstanding home wont last long!
This property is off market, which means it's not currently listed for sale or rent on Zillow. This may be different from what's available on other websites or public sources.


