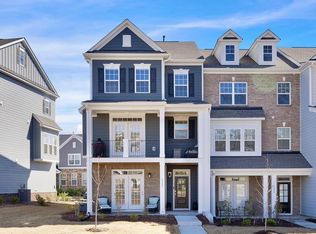Sold for $486,099 on 03/28/24
$486,099
1278 Barn Cat Way, Apex, NC 27502
4beds
2,496sqft
Townhouse, Residential
Built in 2020
2,613.6 Square Feet Lot
$477,100 Zestimate®
$195/sqft
$2,336 Estimated rent
Home value
$477,100
$453,000 - $501,000
$2,336/mo
Zestimate® history
Loading...
Owner options
Explore your selling options
What's special
Welcome to 1278 Barn Cat Way! This beautiful end unit townhouse has 4 bedrooms and 3 1/2 bath gem boasts close proximity to Sweetwater Town Center, a mixed use shopping development with a Harris Teeter, Fratelli Deli, Duke Health and Club Pilates. Amenities include: Pool, Nature Trails, Pavilion with grilling areas, playground and Dog Park. HOA maintains grounds and town home exterior, so you don't have to! Buyers agent to verify HOA responsibilities. No known Rental Cap but Buyers agent should confirm with HOA. Townhome needs paint, price accordingly.
Zillow last checked: 8 hours ago
Listing updated: October 28, 2025 at 12:10am
Listed by:
Tina Ley 919-802-8903,
Choice Residential Real Estate
Bought with:
NEWS REALTY LLC Boppudi, 322207
NEWS REALTY LLC
Source: Doorify MLS,MLS#: 10012006
Facts & features
Interior
Bedrooms & bathrooms
- Bedrooms: 4
- Bathrooms: 4
- Full bathrooms: 3
- 1/2 bathrooms: 1
Heating
- Gas Pack
Cooling
- Central Air, Gas
Appliances
- Included: Dishwasher, Gas Range, Microwave, Stainless Steel Appliance(s)
- Laundry: Laundry Room, Upper Level
Features
- Flooring: Carpet, Vinyl
- Number of fireplaces: 1
- Fireplace features: Gas
- Common walls with other units/homes: 1 Common Wall, End Unit
Interior area
- Total structure area: 2,496
- Total interior livable area: 2,496 sqft
- Finished area above ground: 2,496
- Finished area below ground: 0
Property
Parking
- Total spaces: 4
- Parking features: Alley Access
- Attached garage spaces: 2
- Uncovered spaces: 2
Features
- Levels: Three Or More
- Stories: 3
- Exterior features: Balcony
- Pool features: Community
- Has view: Yes
Lot
- Size: 2,613 sqft
Details
- Parcel number: 0722223112
- Special conditions: Standard
Construction
Type & style
- Home type: Townhouse
- Architectural style: Traditional
- Property subtype: Townhouse, Residential
- Attached to another structure: Yes
Materials
- Brick Veneer, Fiber Cement
- Foundation: Slab
Condition
- New construction: No
- Year built: 2020
Community & neighborhood
Community
- Community features: Playground, Pool, Street Lights
Location
- Region: Apex
- Subdivision: Smith Farm
Price history
| Date | Event | Price |
|---|---|---|
| 4/22/2024 | Listing removed | -- |
Source: Zillow Rentals | ||
| 4/8/2024 | Listed for rent | $2,495$1/sqft |
Source: Zillow Rentals | ||
| 3/28/2024 | Sold | $486,099+3.4%$195/sqft |
Source: | ||
| 2/18/2024 | Pending sale | $470,000$188/sqft |
Source: | ||
| 2/16/2024 | Listed for sale | $470,000+36.2%$188/sqft |
Source: | ||
Public tax history
| Year | Property taxes | Tax assessment |
|---|---|---|
| 2025 | $4,093 +2.3% | $466,465 |
| 2024 | $4,001 +13.9% | $466,465 +46.6% |
| 2023 | $3,512 +6.5% | $318,285 |
Find assessor info on the county website
Neighborhood: 27502
Nearby schools
GreatSchools rating
- 9/10Olive Chapel ElementaryGrades: PK-5Distance: 1.7 mi
- 10/10Lufkin Road MiddleGrades: 6-8Distance: 5.1 mi
- 9/10Apex Friendship HighGrades: 9-12Distance: 2.4 mi
Schools provided by the listing agent
- Elementary: Wake - Olive Chapel
- Middle: Wake - Lufkin Road
- High: Wake - Apex Friendship
Source: Doorify MLS. This data may not be complete. We recommend contacting the local school district to confirm school assignments for this home.
Get a cash offer in 3 minutes
Find out how much your home could sell for in as little as 3 minutes with a no-obligation cash offer.
Estimated market value
$477,100
Get a cash offer in 3 minutes
Find out how much your home could sell for in as little as 3 minutes with a no-obligation cash offer.
Estimated market value
$477,100
