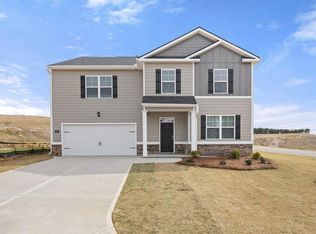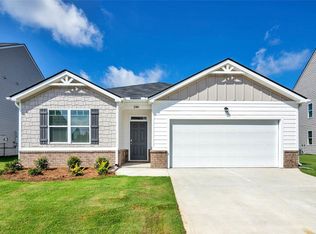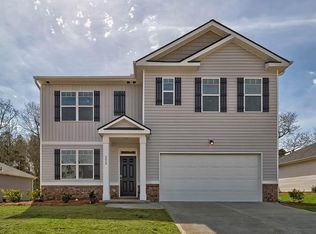Sold for $366,869 on 05/22/25
$366,869
1278 BIRCH CIRCLE Circle, Grovetown, GA 30813
5beds
2,721sqft
Single Family Residence
Built in 2025
8,276.4 Square Feet Lot
$375,500 Zestimate®
$135/sqft
$2,490 Estimated rent
Home value
$375,500
$353,000 - $398,000
$2,490/mo
Zestimate® history
Loading...
Owner options
Explore your selling options
What's special
Welcome to The Estates at Deer Hollow. The #1 Selling D.R. Community in the CSRA. Introducing the ''Elle'', this beautiful 5-bedroom, 3.5-bathroom floorplan offers 2,721 square feet of living space, with a spacious owner's suite on the main floor. The Flex room on main can be decorated as a formal dining room or utilized as your personal in-home office. Upstairs you will find a very spacious secondary loft, perfect for second living room, playroom or additional entertainment space. Built for comfort and style, it's packed with premium features such as Hardi plank siding, energy-saving blinds throughout, an efficient tankless gas water heater, and a 3-zone sprinkler system. Enjoy modern conveniences with smart home features including a doorbell camera, smart lock, and Wi-Fi-enabled thermostat Neighborhood rich amenities include Cabana style pool, Pickle ball courts, playground and access to the Euchee Creek Trail. Please note this home will not have a fireplace. PHOTOS ARE OF NOT ACTUAL HOME. Home and community information, including pricing, included features, terms, availability and amenities, are subject to change and prior sale at any time without notice or obligation. Square footages are approximate. Pictures, photographs, colors, features, and sizes are for illustration purposes only and will vary from the homes as built.
Zillow last checked: 8 hours ago
Listing updated: May 24, 2025 at 09:20am
Listed by:
Michelle Pontenstein 803-640-9707,
D.R. Horton Realty of Georgia, Inc.,
Lawrence K Keys 407-716-4232,
D.R. Horton Realty of Georgia, Inc.
Bought with:
Michelle Pontenstein, 379482
D.R. Horton Realty of Georgia, Inc.
Source: Hive MLS,MLS#: 537386
Facts & features
Interior
Bedrooms & bathrooms
- Bedrooms: 5
- Bathrooms: 4
- Full bathrooms: 3
- 1/2 bathrooms: 1
Primary bedroom
- Level: Main
- Dimensions: 13 x 15
Bedroom 2
- Level: Upper
- Dimensions: 13 x 11
Bedroom 3
- Level: Upper
- Dimensions: 13 x 11
Bedroom 4
- Level: Upper
- Dimensions: 13 x 12
Bedroom 5
- Level: Upper
- Dimensions: 13 x 11
Dining room
- Level: Main
- Dimensions: 11 x 13
Family room
- Level: Main
- Dimensions: 13 x 15
Kitchen
- Level: Main
- Dimensions: 11 x 13
Living room
- Level: Upper
- Dimensions: 17 x 18
Heating
- Gas Pack, Natural Gas
Cooling
- Ceiling Fan(s), Central Air
Appliances
- Included: Built-In Microwave, Dishwasher, Disposal, Gas Range, Tankless Water Heater
Features
- Blinds, Eat-in Kitchen, Garden Tub, Kitchen Island, Pantry, Smoke Detector(s), Electric Dryer Hookup
- Flooring: Carpet, Laminate, Luxury Vinyl, Plank
- Attic: Scuttle
- Has fireplace: No
Interior area
- Total structure area: 2,721
- Total interior livable area: 2,721 sqft
Property
Parking
- Total spaces: 2
- Parking features: Attached, Garage, Garage Door Opener
- Garage spaces: 2
Features
- Levels: Two
- Patio & porch: Covered, Rear Porch
- Exterior features: Insulated Windows
Lot
- Size: 8,276 sqft
- Dimensions: 125 x 65
Details
- Parcel number: 0521786
Construction
Type & style
- Home type: SingleFamily
- Architectural style: Two Story
- Property subtype: Single Family Residence
Materials
- Brick, HardiPlank Type
- Foundation: Slab
- Roof: Composition
Condition
- New Construction,Under Construction
- New construction: Yes
- Year built: 2025
Details
- Builder name: D.R. Horton
- Warranty included: Yes
Utilities & green energy
- Sewer: Public Sewer
- Water: Public
Community & neighborhood
Community
- Community features: Pickleball Court, Bike Path, Playground, Pool, Sidewalks, Street Lights, Walking Trail(s)
Location
- Region: Grovetown
- Subdivision: The Estates At Deer Hollow
HOA & financial
HOA
- Has HOA: Yes
- HOA fee: $42 monthly
Other
Other facts
- Listing agreement: Exclusive Right To Sell
- Listing terms: VA Loan,Cash,Conventional,FHA
Price history
| Date | Event | Price |
|---|---|---|
| 5/22/2025 | Sold | $366,869+0.1%$135/sqft |
Source: | ||
| 2/4/2025 | Pending sale | $366,460$135/sqft |
Source: | ||
| 1/24/2025 | Listed for sale | $366,460$135/sqft |
Source: | ||
| 1/24/2025 | Pending sale | $366,460$135/sqft |
Source: | ||
| 1/22/2025 | Listed for sale | $366,460$135/sqft |
Source: | ||
Public tax history
Tax history is unavailable.
Neighborhood: 30813
Nearby schools
GreatSchools rating
- 7/10Euchee Creek Elementary SchoolGrades: PK-5Distance: 2.2 mi
- 4/10Harlem Middle SchoolGrades: 6-8Distance: 4.9 mi
- 5/10Harlem High SchoolGrades: 9-12Distance: 4.5 mi
Schools provided by the listing agent
- Elementary: Euchee Creek
- Middle: Harlem
- High: Harlem
Source: Hive MLS. This data may not be complete. We recommend contacting the local school district to confirm school assignments for this home.

Get pre-qualified for a loan
At Zillow Home Loans, we can pre-qualify you in as little as 5 minutes with no impact to your credit score.An equal housing lender. NMLS #10287.
Sell for more on Zillow
Get a free Zillow Showcase℠ listing and you could sell for .
$375,500
2% more+ $7,510
With Zillow Showcase(estimated)
$383,010

