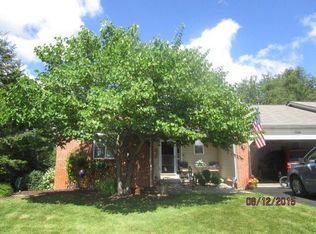Sold
$305,000
1278 Crystal Pointe Cir, Fenton, MI 48430
3beds
2,152sqft
Condominium
Built in 2001
-- sqft lot
$323,000 Zestimate®
$142/sqft
$2,473 Estimated rent
Home value
$323,000
$294,000 - $355,000
$2,473/mo
Zestimate® history
Loading...
Owner options
Explore your selling options
What's special
Beautiful condo with a total of 2552 square feet of living space. It boasts a wonderful view of Petts Lake. Condo has 3 beds, 2.5 baths, 2 car garage, appliances included. The elevated deck, picture window, and main floor doorwall offer a wonderful view of the lake and the deer, turkeys and other wildlife that visits. Additional items include intercom system, gas fireplace, marygrove awning, water treatment system, and sprinkler system. The finished lower level includes a walk out doorwall with patio area, bedroom, full bath, large family room area for entertaining and a storage shop area for the hobbyist. Condo is close to downtown, nature parks, schools and the subdivision is excellent for daily walks.
Zillow last checked: 8 hours ago
Listing updated: May 01, 2025 at 05:18am
Listed by:
Randall Wolber 734-674-6608,
Simple Fee Listings
Bought with:
Alice Roderick, 6506044612
The Charles Reinhart Company
Source: MichRIC,MLS#: 25011888
Facts & features
Interior
Bedrooms & bathrooms
- Bedrooms: 3
- Bathrooms: 3
- Full bathrooms: 2
- 1/2 bathrooms: 1
- Main level bedrooms: 2
Primary bedroom
- Level: Main
- Area: 224
- Dimensions: 14.00 x 16.00
Bedroom 2
- Level: Main
- Area: 144
- Dimensions: 12.00 x 12.00
Bedroom 3
- Level: Basement
- Area: 144
- Dimensions: 12.00 x 12.00
Primary bathroom
- Level: Main
- Area: 96
- Dimensions: 12.00 x 8.00
Bathroom 1
- Level: Main
- Area: 80
- Dimensions: 8.00 x 10.00
Bathroom 2
- Level: Basement
- Area: 120
- Dimensions: 12.00 x 10.00
Kitchen
- Level: Main
- Area: 288
- Dimensions: 24.00 x 12.00
Living room
- Level: Main
- Area: 400
- Dimensions: 20.00 x 20.00
Heating
- Baseboard, Forced Air
Cooling
- Central Air
Appliances
- Included: Iron Water FIlter, Built-In Electric Oven, Dishwasher, Disposal, Dryer, Microwave, Oven, Range, Refrigerator, Washer, Water Softener Owned
- Laundry: In Kitchen, Main Level
Features
- Ceiling Fan(s), Eat-in Kitchen, Pantry
- Flooring: Carpet, Laminate, Vinyl, Wood
- Windows: Garden Window, Window Treatments
- Basement: Walk-Out Access
- Number of fireplaces: 1
- Fireplace features: Gas Log, Living Room
Interior area
- Total structure area: 1,276
- Total interior livable area: 2,152 sqft
- Finished area below ground: 876
Property
Parking
- Total spaces: 2
- Parking features: Garage Door Opener, Attached
- Garage spaces: 2
Features
- Stories: 1
- Exterior features: Balcony
- Waterfront features: Lake
Details
- Parcel number: 0624626036
Construction
Type & style
- Home type: Condo
- Architectural style: Ranch
- Property subtype: Condominium
Materials
- Brick, Vinyl Siding
- Roof: Asphalt
Condition
- New construction: No
- Year built: 2001
Utilities & green energy
- Sewer: Public Sewer, Storm Sewer
- Water: Private
- Utilities for property: Phone Available, Natural Gas Available, Electricity Available, Cable Available, Phone Connected, Natural Gas Connected, Cable Connected
Community & neighborhood
Security
- Security features: Smoke Detector(s)
Location
- Region: Fenton
HOA & financial
HOA
- Has HOA: Yes
- HOA fee: $100 monthly
- Services included: Snow Removal, Sewer
Other
Other facts
- Listing terms: Cash,FHA,VA Loan,Conventional
- Road surface type: Paved
Price history
| Date | Event | Price |
|---|---|---|
| 4/30/2025 | Sold | $305,000+3.4%$142/sqft |
Source: | ||
| 4/1/2025 | Pending sale | $295,000$137/sqft |
Source: | ||
| 3/27/2025 | Listed for sale | $295,000$137/sqft |
Source: | ||
| 3/11/2025 | Listing removed | -- |
Source: Owner | ||
| 3/4/2025 | Listed for sale | $295,000+63.9%$137/sqft |
Source: Owner | ||
Public tax history
| Year | Property taxes | Tax assessment |
|---|---|---|
| 2024 | $2,891 | $123,200 +10.2% |
| 2023 | -- | $111,800 +14.9% |
| 2022 | -- | $97,300 +9.3% |
Find assessor info on the county website
Neighborhood: Lake Fenton
Nearby schools
GreatSchools rating
- NAWest Shore Elementary SchoolGrades: PK-2Distance: 2.1 mi
- 4/10Lake Fenton Middle SchoolGrades: 6-8Distance: 3 mi
- 8/10Lake Fenton High SchoolGrades: 9-12Distance: 3 mi

Get pre-qualified for a loan
At Zillow Home Loans, we can pre-qualify you in as little as 5 minutes with no impact to your credit score.An equal housing lender. NMLS #10287.
Sell for more on Zillow
Get a free Zillow Showcase℠ listing and you could sell for .
$323,000
2% more+ $6,460
With Zillow Showcase(estimated)
$329,460