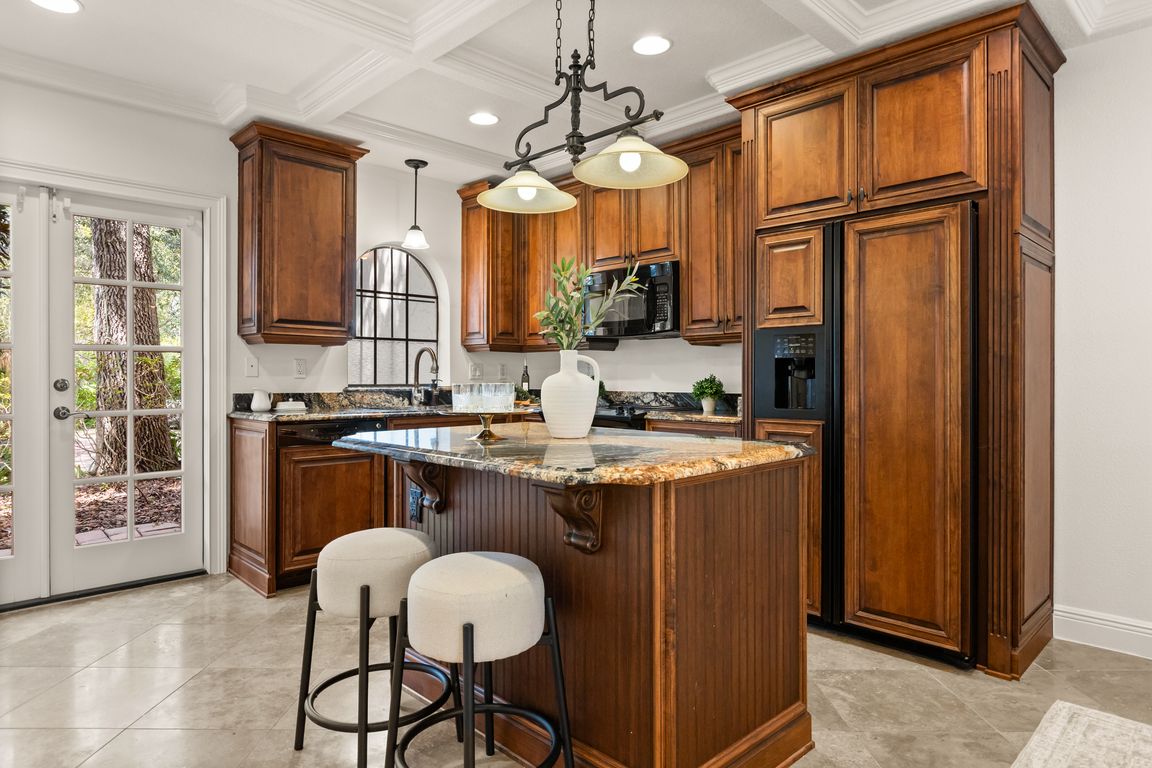
For salePrice cut: $15K (11/14)
$769,000
3beds
1,957sqft
1278 S Pennsylvania Ave #13, Winter Park, FL 32789
3beds
1,957sqft
Condominium
Built in 2007
2 Attached garage spaces
$393 price/sqft
$854 monthly HOA fee
What's special
Private courtyardCustom wrought-iron spiral staircaseSteps from park avenueFrench doorsRooftop terraceOpen-concept layoutSoaring ceilings
In the heart of Winter Park’s Virginia Heights neighborhood, just steps from Park Avenue and Seven Oaks Park, this Mediterranean-inspired townhome-style condominium offers refined living with exceptional walkability. Featuring three bedrooms, two and a half baths, and nearly 2,000 square feet under air, this residence combines architectural elegance and everyday functionality. ...
- 80 days |
- 1,754 |
- 74 |
Source: Stellar MLS,MLS#: O6330567 Originating MLS: Orlando Regional
Originating MLS: Orlando Regional
Travel times
Living Room
Kitchen
Primary Bedroom
Primary Bathroom
Zillow last checked: 8 hours ago
Listing updated: November 14, 2025 at 02:42pm
Listing Provided by:
Drew Henner 407-406-0662,
PREMIER SOTHEBY'S INTL. REALTY 407-644-3295
Source: Stellar MLS,MLS#: O6330567 Originating MLS: Orlando Regional
Originating MLS: Orlando Regional

Facts & features
Interior
Bedrooms & bathrooms
- Bedrooms: 3
- Bathrooms: 3
- Full bathrooms: 2
- 1/2 bathrooms: 1
Rooms
- Room types: Attic, Storage Rooms
Primary bedroom
- Features: Ceiling Fan(s), En Suite Bathroom, Walk-In Closet(s)
- Level: Second
- Area: 156 Square Feet
- Dimensions: 12x13
Bedroom 2
- Features: Ceiling Fan(s), Built-in Closet
- Level: Second
- Area: 110 Square Feet
- Dimensions: 10x11
Bedroom 3
- Features: Ceiling Fan(s), Built-in Closet
- Level: Second
- Area: 110 Square Feet
- Dimensions: 10x11
Primary bathroom
- Features: Bath w Spa/Hydro Massage Tub, Built-In Shower Bench, Dual Sinks, Exhaust Fan, Granite Counters, Makeup/Vanity Space, Multiple Shower Heads, Rain Shower Head, Split Vanities, Tub with Separate Shower Stall, Water Closet/Priv Toilet, Window/Skylight in Bath, No Closet
- Level: Second
- Area: 110 Square Feet
- Dimensions: 11x10
Bathroom 2
- Features: Exhaust Fan, Single Vanity, Tub With Shower, No Closet
- Level: Second
- Area: 35 Square Feet
- Dimensions: 7x5
Bathroom 3
- Features: Exhaust Fan, Single Vanity, No Closet
- Level: First
- Area: 28 Square Feet
- Dimensions: 4x7
Balcony porch lanai
- Features: No Closet
- Level: First
- Area: 228 Square Feet
- Dimensions: 19x12
Balcony porch lanai
- Features: Storage Closet
- Level: Third
- Area: 289 Square Feet
- Dimensions: 17x17
Dining room
- Features: Walk-In Closet(s)
- Level: First
- Area: 169 Square Feet
- Dimensions: 13x13
Kitchen
- Features: Granite Counters, Kitchen Island, Pantry, No Closet
- Level: First
- Area: 143 Square Feet
- Dimensions: 13x11
Living room
- Features: No Closet
- Level: First
- Area: 204 Square Feet
- Dimensions: 17x12
Heating
- Central, Electric
Cooling
- Central Air
Appliances
- Included: Dishwasher, Disposal, Dryer, Electric Water Heater, Microwave, Range, Range Hood, Refrigerator, Washer, Wine Refrigerator
- Laundry: Inside, Laundry Closet, Upper Level
Features
- Cathedral Ceiling(s), Ceiling Fan(s), Central Vacuum, Coffered Ceiling(s), Crown Molding, Eating Space In Kitchen, High Ceilings, Kitchen/Family Room Combo, PrimaryBedroom Upstairs, Solid Wood Cabinets, Stone Counters, Thermostat, Walk-In Closet(s)
- Flooring: Carpet, Luxury Vinyl, Travertine
- Doors: French Doors, Sliding Doors
- Windows: Blinds, Double Pane Windows, Shutters, Window Treatments
- Has fireplace: Yes
- Fireplace features: Gas
Interior area
- Total structure area: 1,957
- Total interior livable area: 1,957 sqft
Video & virtual tour
Property
Parking
- Total spaces: 2
- Parking features: Alley Access, Garage Door Opener, Guest, Parking Pad
- Attached garage spaces: 2
- Has uncovered spaces: Yes
- Details: Garage Dimensions: 20x20
Features
- Levels: Three Or More
- Stories: 3
- Patio & porch: Enclosed, Patio, Screened
- Exterior features: Balcony, Irrigation System, Lighting, Rain Gutters, Storage
- Fencing: Fenced,Masonry
Lot
- Size: 1,740 Square Feet
- Features: City Lot, Near Golf Course, Near Public Transit, Sidewalk
- Residential vegetation: Mature Landscaping, Trees/Landscaped
Details
- Parcel number: 072230123800130
- Zoning: R-2
- Special conditions: None
Construction
Type & style
- Home type: Condo
- Architectural style: Mediterranean
- Property subtype: Condominium
Materials
- Block, Stucco
- Foundation: Slab
- Roof: Membrane,Tile
Condition
- New construction: No
- Year built: 2007
Utilities & green energy
- Sewer: Public Sewer
- Water: Public
- Utilities for property: BB/HS Internet Available, Cable Connected, Electricity Connected, Natural Gas Available, Phone Available, Public, Sewer Connected, Underground Utilities, Water Connected
Community & HOA
Community
- Features: Community Mailbox
- Security: Fire Sprinkler System, Smoke Detector(s)
- Subdivision: CASA JARDIN CONDO
HOA
- Has HOA: Yes
- Services included: Insurance, Maintenance Structure, Maintenance Grounds, Manager, Private Road
- HOA fee: $854 monthly
- HOA name: Association Accounting by Dr. Mike & Associates
- HOA phone: 407-810-1346
- Pet fee: $0 monthly
Location
- Region: Winter Park
Financial & listing details
- Price per square foot: $393/sqft
- Tax assessed value: $655,600
- Annual tax amount: $9,592
- Date on market: 9/18/2025
- Cumulative days on market: 71 days
- Listing terms: Cash,Conventional,FHA,VA Loan
- Ownership: Condominium
- Total actual rent: 0
- Electric utility on property: Yes
- Road surface type: Brick, Paved