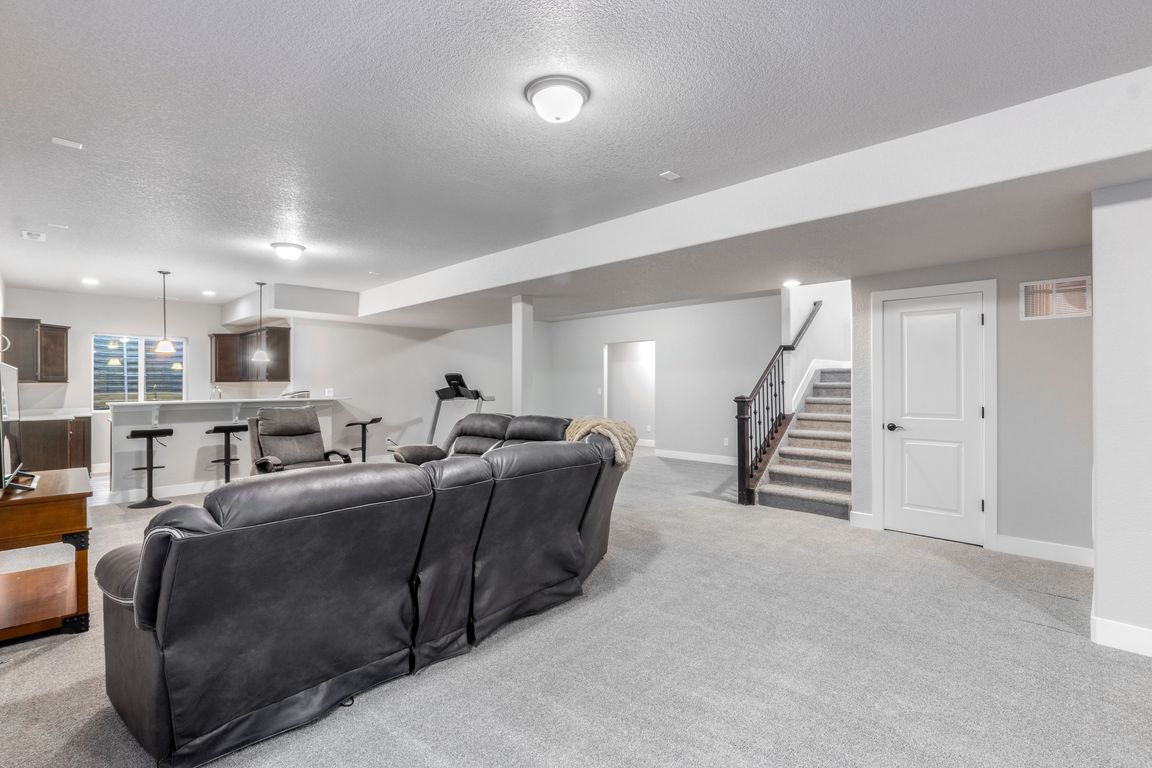
For salePrice cut: $5K (10/7)
$670,000
4beds
4,036sqft
12780 Enclave Scenic Dr, Peyton, CO 80831
4beds
4,036sqft
Single family residence
Built in 2021
7,405 sqft
3 Attached garage spaces
$166 price/sqft
$68 monthly HOA fee
What's special
Finished basementTurf landscapingStone accentsPrimary suiteUpgraded en-suite bathCustom wet barGrand island
Nestled in the prestigious Stonebridge at Meridian Ranch, this four-bedroom, four-bath residence offers refined living with thoughtful design and upscale finishes throughout. The exterior, clad in stucco with elegant stone accents, opens into a light-filled interior anchored by a fireplace-warmed living room. The gourmet kitchen boasts a grand island, sleek stainless ...
- 21 days |
- 327 |
- 17 |
Source: Pikes Peak MLS,MLS#: 3714626
Travel times
Family Room
Kitchen
Primary Bedroom
Zillow last checked: 7 hours ago
Listing updated: October 07, 2025 at 09:09am
Listed by:
John Chudzinski ABR AHWD EPRO MRP PSA RSPS SFR SRES SRS 719-232-4515,
Coldwell Banker Realty
Source: Pikes Peak MLS,MLS#: 3714626
Facts & features
Interior
Bedrooms & bathrooms
- Bedrooms: 4
- Bathrooms: 4
- Full bathrooms: 3
- 1/2 bathrooms: 1
Primary bedroom
- Level: Main
- Area: 224 Square Feet
- Dimensions: 14 x 16
Heating
- Forced Air, Natural Gas
Cooling
- Ceiling Fan(s), Central Air
Appliances
- Included: Dishwasher, Disposal, Gas in Kitchen, Exhaust Fan, Microwave, Oven, Range, Refrigerator, Humidifier
- Laundry: Electric Hook-up, Main Level
Features
- 5-Pc Bath, 9Ft + Ceilings, Pantry
- Flooring: Carpet, Ceramic Tile, Vinyl/Linoleum
- Basement: Full,Partially Finished
- Number of fireplaces: 1
- Fireplace features: Gas, One
Interior area
- Total structure area: 4,036
- Total interior livable area: 4,036 sqft
- Finished area above ground: 2,018
- Finished area below ground: 2,018
Property
Parking
- Total spaces: 3
- Parking features: Attached, Tandem, Concrete Driveway
- Attached garage spaces: 3
Features
- Patio & porch: Concrete, Covered
- Exterior features: Auto Sprinkler System
- Fencing: Back Yard
- Has view: Yes
- View description: Mountain(s), View of Pikes Peak
Lot
- Size: 7,405.2 Square Feet
- Features: Backs to Open Space, Level, Hiking Trail, Near Park, Near Schools, Near Shopping Center, Landscaped
Construction
Type & style
- Home type: SingleFamily
- Architectural style: Ranch
- Property subtype: Single Family Residence
Materials
- Stone, Stucco, Frame
- Roof: Composite Shingle
Condition
- Existing Home
- New construction: No
- Year built: 2021
Details
- Builder model: Monaco
- Builder name: Covington Homes
Utilities & green energy
- Water: Assoc/Distr
- Utilities for property: Electricity Connected, Natural Gas Connected
Community & HOA
Community
- Features: Community Center, Fitness Center, Golf, Hiking or Biking Trails, Parks or Open Space, Playground, Pool, Clubhouse, Green Areas, Recreation Room
HOA
- Has HOA: Yes
- Services included: Common Utilities, Covenant Enforcement, Trash Removal
- HOA fee: $68 monthly
Location
- Region: Peyton
Financial & listing details
- Price per square foot: $166/sqft
- Annual tax amount: $4,089
- Date on market: 9/18/2025
- Listing terms: Cash,Conventional,FHA,VA Loan
- Electric utility on property: Yes