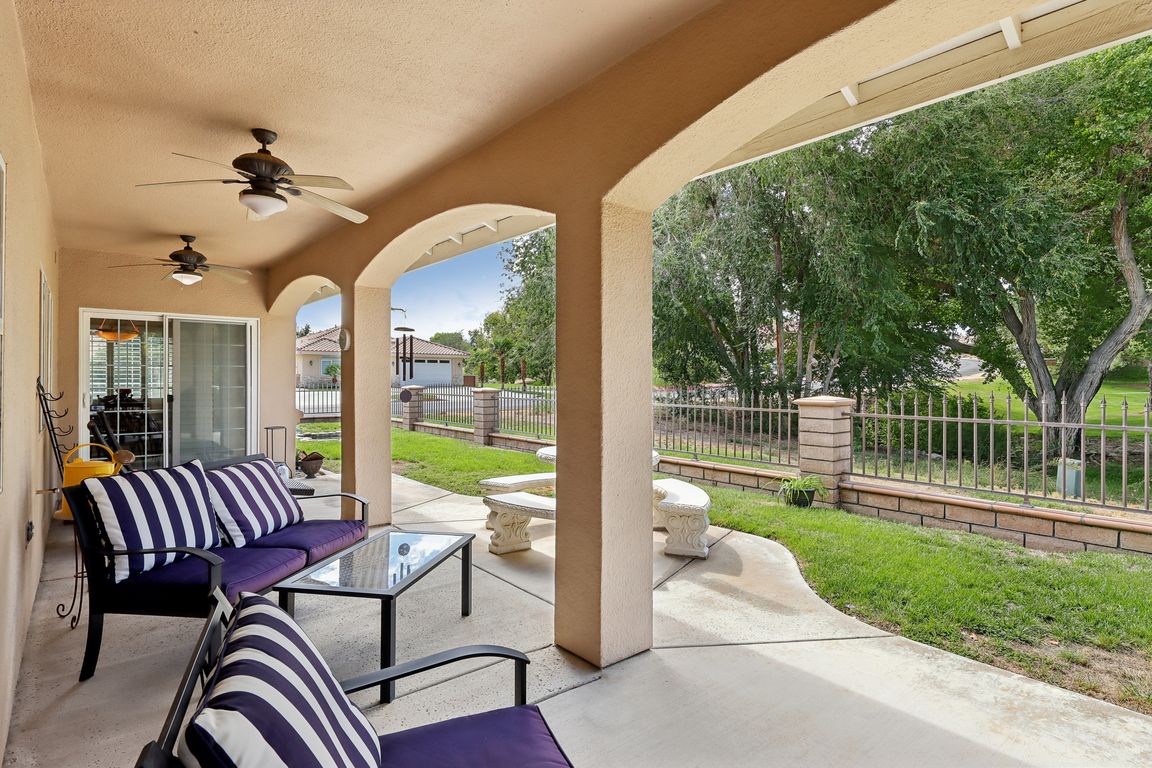
For salePrice cut: $10.01K (10/29)
$599,990
4beds
2,728sqft
12780 Golf Course Dr, Victorville, CA 92395
4beds
2,728sqft
Single family residence
Built in 2002
8,794 sqft
3 Attached garage spaces
$220 price/sqft
$133 monthly HOA fee
What's special
Welcome to this beautiful CUSTOM corner-lot home perfectly situated at the end of the fairway on the 4th hole in the highly desirable Spring Valley Lake Association. With stunning golf course views, spacious living with storage galore, and luxury upgrades, this home offers both comfort and elegance. Go inside through the ...
- 53 days |
- 870 |
- 31 |
Source: CRMLS,MLS#: IV25248139 Originating MLS: California Regional MLS
Originating MLS: California Regional MLS
Travel times
Living Room
Kitchen
Primary Bedroom
Zillow last checked: 8 hours ago
Listing updated: November 05, 2025 at 02:09pm
Listing Provided by:
WILLIAM KENNEDY DRE #01225485 951-452-4027,
REDFIN
Source: CRMLS,MLS#: IV25248139 Originating MLS: California Regional MLS
Originating MLS: California Regional MLS
Facts & features
Interior
Bedrooms & bathrooms
- Bedrooms: 4
- Bathrooms: 2
- Full bathrooms: 2
- Main level bathrooms: 2
- Main level bedrooms: 4
Rooms
- Room types: Foyer, Kitchen, Laundry, Living Room, Primary Bedroom, Other, Dining Room
Primary bedroom
- Features: Primary Suite
Bathroom
- Features: Bathtub, Dual Sinks, Soaking Tub, Separate Shower, Tub Shower, Walk-In Shower
Kitchen
- Features: Granite Counters, Kitchen Island, Kitchen/Family Room Combo
Other
- Features: Walk-In Closet(s)
Heating
- Central
Cooling
- Central Air
Appliances
- Included: Built-In Range, Double Oven, Dishwasher, Microwave, Water To Refrigerator
- Laundry: Washer Hookup, Electric Dryer Hookup, Gas Dryer Hookup, Inside, Laundry Room
Features
- Breakfast Bar, Breakfast Area, Ceiling Fan(s), Separate/Formal Dining Room, Granite Counters, High Ceilings, Open Floorplan, Pantry, Recessed Lighting, Entrance Foyer, Primary Suite, Walk-In Closet(s)
- Flooring: Carpet, Vinyl
- Has fireplace: Yes
- Fireplace features: Blower Fan, Gas, Living Room, Outside, Raised Hearth
- Common walls with other units/homes: No Common Walls
Interior area
- Total interior livable area: 2,728 sqft
Video & virtual tour
Property
Parking
- Total spaces: 7
- Parking features: Door-Multi, Direct Access, Driveway, Garage, Garage Door Opener, Garage Faces Side
- Attached garage spaces: 3
- Uncovered spaces: 4
Features
- Levels: One
- Stories: 1
- Entry location: 1
- Patio & porch: Concrete, Covered, Patio
- Pool features: Association
- Has spa: Yes
- Spa features: Association
- Fencing: Block,Wrought Iron
- Has view: Yes
- View description: Golf Course, Neighborhood, Trees/Woods
Lot
- Size: 8,794 Square Feet
- Features: 0-1 Unit/Acre, Corner Lot
Details
- Parcel number: 0482123010000
- Special conditions: Standard
Construction
Type & style
- Home type: SingleFamily
- Property subtype: Single Family Residence
Materials
- Roof: Tile
Condition
- New construction: No
- Year built: 2002
Utilities & green energy
- Sewer: Public Sewer
- Water: Private
Community & HOA
Community
- Features: Curbs, Lake, Storm Drain(s), Street Lights, Suburban, Sidewalks
HOA
- Has HOA: Yes
- Amenities included: Clubhouse, Sport Court, Dog Park, Fitness Center, Golf Course, Maintenance Grounds, Other, Picnic Area, Playground, Pool, Spa/Hot Tub, Security, Tennis Court(s)
- HOA fee: $133 monthly
- HOA name: Spring Valley Lake
- HOA phone: 760-245-9756
Location
- Region: Victorville
Financial & listing details
- Price per square foot: $220/sqft
- Tax assessed value: $535,804
- Annual tax amount: $6,965
- Date on market: 10/27/2025
- Cumulative days on market: 54 days
- Listing terms: Cash,Cash to New Loan,Conventional,Submit