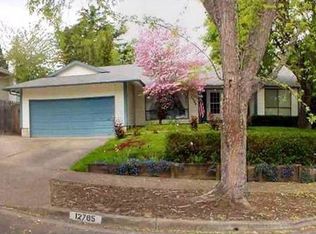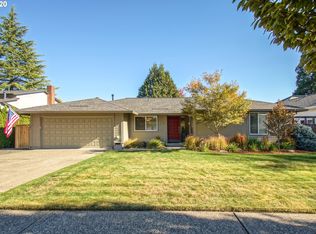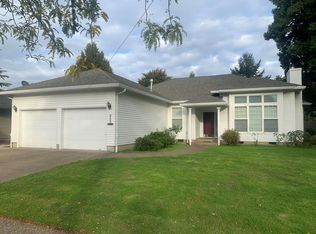Entertainer's paradise, beautifully maintained inside & out! Grand 2-story foyer. Wonderful flowing floorplan w/built-ins throughout. Open and airy kitchen w/eating nook, island, corian counters, hardwoods & wine closet. Formal dining rm, inviting LR w/FP & built-in bookcase. Office w/skylight. Oversized upstairs bdrm/bonus rm w/vaulted wood ceiling. Spacious, beautifully landscaped backyard w/covered patio - Wonderful for entertaining!
This property is off market, which means it's not currently listed for sale or rent on Zillow. This may be different from what's available on other websites or public sources.


