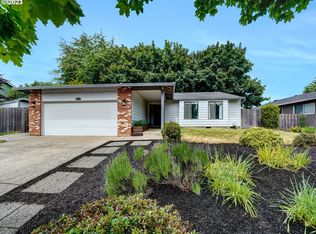Sold
$550,000
12785 SW Tarpan Dr, Beaverton, OR 97008
3beds
1,736sqft
Residential, Single Family Residence
Built in 1979
7,405.2 Square Feet Lot
$531,600 Zestimate®
$317/sqft
$2,682 Estimated rent
Home value
$531,600
$500,000 - $563,000
$2,682/mo
Zestimate® history
Loading...
Owner options
Explore your selling options
What's special
Welcome to a home that blends character, charm, and modern updates in the heart of South Beaverton! This 3-bedroom, 3-bathroom split-level is packed with personality, from its warm wood-burning fireplaces to its inviting great room layout filled with natural light. With laminate flooring throughout, beautiful built-ins, and exposed beams, the main living space is full of charm and warmth. The bright, updated kitchen is designed for both style and function, featuring an island with casual seating, plenty of counter space, and a slider that leads to the back deck—perfect for indoor-outdoor living. Downstairs, the bonus room is perfect for entertaining! A second fireplace sets the mood, while the wet bar and sliding barn door add a stylish, rustic touch. With a full bathroom on this level, it’s the perfect spot for hosting, relaxing, or even creating a private guest retreat. Step outside to a spacious fenced backyard, ready for your ideas—whether it’s a garden, outdoor lounge, or space to entertain. The large deck offers plenty of room to relax or host gatherings. Tucked into a fantastic neighborhood near creeks and trails, this home offers both tranquility and convenience. With easy access to 217 and I-5 you’re just minutes from parks, top-rated schools, great restaurants, and endless entertainment. A home with personality and warmth, perfectly placed in the heart of South Beaverton.
Zillow last checked: 8 hours ago
Listing updated: April 29, 2025 at 11:56am
Listed by:
Jon Gooley 503-936-8649,
Opt
Bought with:
Toni Weingart, 200003088
MORE Realty
Source: RMLS (OR),MLS#: 192592983
Facts & features
Interior
Bedrooms & bathrooms
- Bedrooms: 3
- Bathrooms: 3
- Full bathrooms: 3
- Main level bathrooms: 2
Primary bedroom
- Features: Bathroom, Closet, Tile Floor, Walkin Shower, Wallto Wall Carpet
- Level: Main
- Area: 169
- Dimensions: 13 x 13
Bedroom 2
- Features: Closet, Wallto Wall Carpet
- Level: Main
- Area: 100
- Dimensions: 10 x 10
Bedroom 3
- Features: Closet, Laminate Flooring
- Level: Main
- Area: 100
- Dimensions: 10 x 10
Dining room
- Features: Sliding Doors, Laminate Flooring
- Level: Main
- Area: 238
- Dimensions: 14 x 17
Family room
- Features: Ceiling Fan, Fireplace, Barn Door, Tile Floor, Wet Bar
- Level: Lower
- Area: 368
- Dimensions: 16 x 23
Kitchen
- Features: Dishwasher, Disposal, Eating Area, Island, Microwave, Pantry, Free Standing Range, Laminate Flooring, Plumbed For Ice Maker
- Level: Main
- Area: 120
- Width: 12
Living room
- Features: Builtin Features, Fireplace, Laminate Flooring
- Level: Main
- Area: 128
- Dimensions: 16 x 8
Heating
- Forced Air, Fireplace(s)
Cooling
- Central Air
Appliances
- Included: Dishwasher, Disposal, Free-Standing Range, Microwave, Plumbed For Ice Maker, Washer/Dryer, Gas Water Heater
- Laundry: Laundry Room
Features
- Ceiling Fan(s), Bathroom, Closet, Wet Bar, Eat-in Kitchen, Kitchen Island, Pantry, Built-in Features, Walkin Shower
- Flooring: Laminate, Tile, Wall to Wall Carpet
- Doors: Sliding Doors
- Number of fireplaces: 2
- Fireplace features: Wood Burning
Interior area
- Total structure area: 1,736
- Total interior livable area: 1,736 sqft
Property
Parking
- Total spaces: 2
- Parking features: Driveway, On Street, Garage Door Opener, Attached
- Attached garage spaces: 2
- Has uncovered spaces: Yes
Features
- Levels: Multi/Split
- Stories: 2
- Patio & porch: Deck
- Exterior features: Yard
- Fencing: Fenced
Lot
- Size: 7,405 sqft
- Features: Level, Sloped, SqFt 7000 to 9999
Details
- Parcel number: R260988
Construction
Type & style
- Home type: SingleFamily
- Architectural style: Traditional
- Property subtype: Residential, Single Family Residence
Materials
- T111 Siding, Wood Siding
- Roof: Composition
Condition
- Resale
- New construction: No
- Year built: 1979
Utilities & green energy
- Gas: Gas
- Sewer: Public Sewer
- Water: Public
Community & neighborhood
Location
- Region: Beaverton
- Subdivision: South Beaverton
Other
Other facts
- Listing terms: Cash,Conventional,FHA,VA Loan
- Road surface type: Paved
Price history
| Date | Event | Price |
|---|---|---|
| 4/29/2025 | Sold | $550,000-2.7%$317/sqft |
Source: | ||
| 4/7/2025 | Pending sale | $565,000$325/sqft |
Source: | ||
| 3/26/2025 | Price change | $565,000-2.6%$325/sqft |
Source: | ||
| 3/13/2025 | Listed for sale | $580,000+35.7%$334/sqft |
Source: | ||
| 1/3/2020 | Sold | $427,462-0.6%$246/sqft |
Source: | ||
Public tax history
| Year | Property taxes | Tax assessment |
|---|---|---|
| 2024 | $5,622 +5.9% | $258,710 +3% |
| 2023 | $5,308 +4.5% | $251,180 +3% |
| 2022 | $5,080 +3.6% | $243,870 |
Find assessor info on the county website
Neighborhood: South Beaverton
Nearby schools
GreatSchools rating
- 8/10Greenway Elementary SchoolGrades: PK-5Distance: 0.7 mi
- 3/10Conestoga Middle SchoolGrades: 6-8Distance: 0.3 mi
- 5/10Southridge High SchoolGrades: 9-12Distance: 0.4 mi
Schools provided by the listing agent
- Elementary: Greenway
- Middle: Conestoga
- High: Southridge
Source: RMLS (OR). This data may not be complete. We recommend contacting the local school district to confirm school assignments for this home.
Get a cash offer in 3 minutes
Find out how much your home could sell for in as little as 3 minutes with a no-obligation cash offer.
Estimated market value
$531,600
Get a cash offer in 3 minutes
Find out how much your home could sell for in as little as 3 minutes with a no-obligation cash offer.
Estimated market value
$531,600
