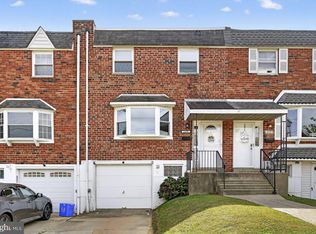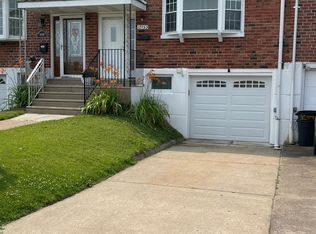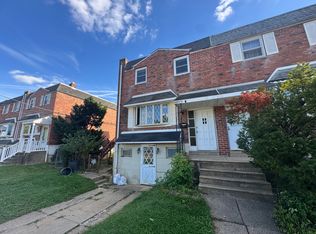Sold for $320,000
$320,000
12789 Dunks Ferry Rd, Philadelphia, PA 19154
3beds
1,360sqft
Townhouse
Built in 1973
2,249 Square Feet Lot
$323,600 Zestimate®
$235/sqft
$2,498 Estimated rent
Home value
$323,600
$301,000 - $349,000
$2,498/mo
Zestimate® history
Loading...
Owner options
Explore your selling options
What's special
Welcome to 12789 Dunks Ferry Road! Located in the heart of Parkwood, this beautifully updated interior row home is just steps from parks, schools, and everyday conveniences. Inside, you'll find fresh paint and brand-new flooring throughout. The spacious layout begins with a large, inviting living room that flows seamlessly into the dining area and kitchen — perfect for both everyday living and entertaining. Upstairs, you'll discover three generously sized bedrooms and a full bathroom. A finished basement offers the ideal space for hosting family gatherings, movie nights, or creating your own personal retreat. Outside, enjoy a private backyard oasis — perfect for sipping your morning coffee or hosting friends on a summer evening. Don’t miss the chance to make this move-in-ready home yours!
Zillow last checked: 8 hours ago
Listing updated: October 06, 2025 at 04:46am
Listed by:
Sarah Neiswender 267-207-7461,
Keller Williams Real Estate - Bensalem,
Co-Listing Agent: Jim Byrd 215-840-8019,
Keller Williams Real Estate - Bensalem
Bought with:
Hardik Chiniwala, RS320181
Keller Williams Real Estate-Langhorne
Source: Bright MLS,MLS#: PAPH2496454
Facts & features
Interior
Bedrooms & bathrooms
- Bedrooms: 3
- Bathrooms: 2
- Full bathrooms: 1
- 1/2 bathrooms: 1
Basement
- Area: 0
Heating
- Forced Air, Natural Gas
Cooling
- Central Air, Natural Gas
Appliances
- Included: Gas Water Heater
Features
- Basement: Finished
- Has fireplace: No
Interior area
- Total structure area: 1,360
- Total interior livable area: 1,360 sqft
- Finished area above ground: 1,360
- Finished area below ground: 0
Property
Parking
- Parking features: Driveway
- Has uncovered spaces: Yes
Accessibility
- Accessibility features: None
Features
- Levels: Two
- Stories: 2
- Pool features: None
Lot
- Size: 2,249 sqft
- Dimensions: 20.00 x 113.00
Details
- Additional structures: Above Grade, Below Grade
- Parcel number: 663156600
- Zoning: RSA4
- Special conditions: Standard
Construction
Type & style
- Home type: Townhouse
- Architectural style: AirLite
- Property subtype: Townhouse
Materials
- Masonry
- Foundation: Concrete Perimeter
Condition
- New construction: No
- Year built: 1973
Utilities & green energy
- Sewer: Public Sewer
- Water: Public
Community & neighborhood
Location
- Region: Philadelphia
- Subdivision: Parkwood
- Municipality: PHILADELPHIA
Other
Other facts
- Listing agreement: Exclusive Right To Sell
- Ownership: Fee Simple
Price history
| Date | Event | Price |
|---|---|---|
| 1/17/2026 | Listing removed | $2,500$2/sqft |
Source: Zillow Rentals Report a problem | ||
| 12/5/2025 | Listed for rent | $2,500$2/sqft |
Source: Zillow Rentals Report a problem | ||
| 12/5/2025 | Listing removed | $2,500$2/sqft |
Source: Bright MLS #PAPH2560028 Report a problem | ||
| 11/18/2025 | Listed for rent | $2,500$2/sqft |
Source: Bright MLS #PAPH2560028 Report a problem | ||
| 9/26/2025 | Sold | $320,000-5.6%$235/sqft |
Source: | ||
Public tax history
| Year | Property taxes | Tax assessment |
|---|---|---|
| 2025 | $4,390 +26.6% | $313,600 +26.6% |
| 2024 | $3,469 | $247,800 |
| 2023 | $3,469 +18.5% | $247,800 |
Find assessor info on the county website
Neighborhood: Parkwood Manor
Nearby schools
GreatSchools rating
- 6/10Decatur Stephen SchoolGrades: K-8Distance: 0.5 mi
- 2/10Washington George High SchoolGrades: 9-12Distance: 3.1 mi
Schools provided by the listing agent
- District: Philadelphia City
Source: Bright MLS. This data may not be complete. We recommend contacting the local school district to confirm school assignments for this home.
Get a cash offer in 3 minutes
Find out how much your home could sell for in as little as 3 minutes with a no-obligation cash offer.
Estimated market value$323,600
Get a cash offer in 3 minutes
Find out how much your home could sell for in as little as 3 minutes with a no-obligation cash offer.
Estimated market value
$323,600


