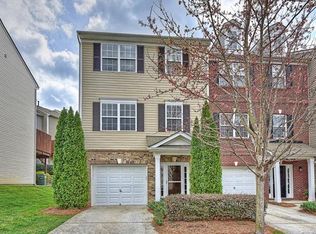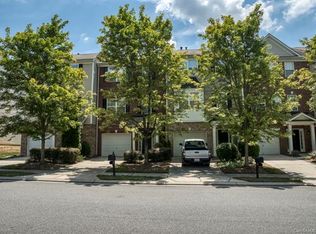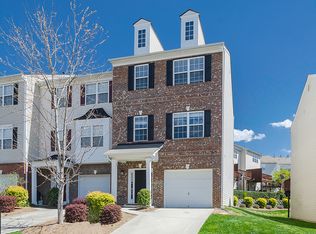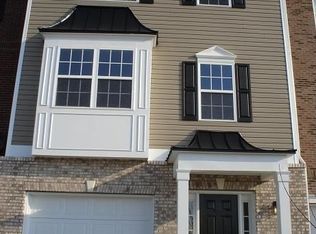BACK ON THE MARKET!!! Buyer backed out for personal reasons, no inspection or appraisal completed. Come see this gorgeous end unit located in the desirable Moss Creek Community. This three story 4 bed, 3 1/2 bath home features an open floor plan, double master suites, garden tubs, and vaulted ceiling in the upstairs master. Located just minutes from I 85 and Concord Mills Shopping Centers. Enjoy the perks of home ownership without the burden of all the maintenance. This community offers tennis courts, community pool, basketball courts, clubhouse, and a fitness center (with membership fee).
This property is off market, which means it's not currently listed for sale or rent on Zillow. This may be different from what's available on other websites or public sources.



