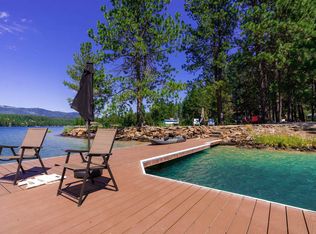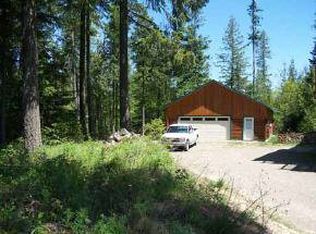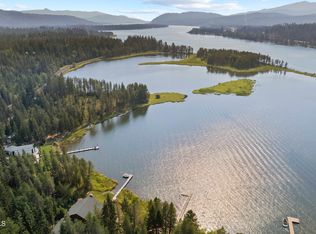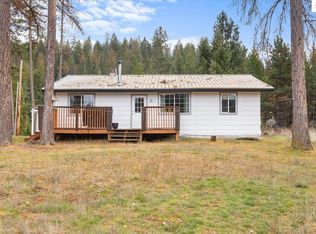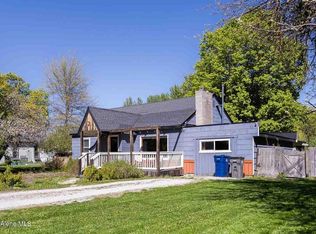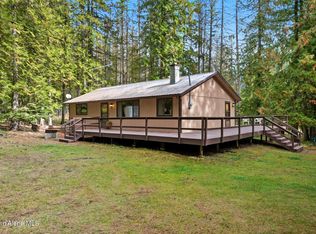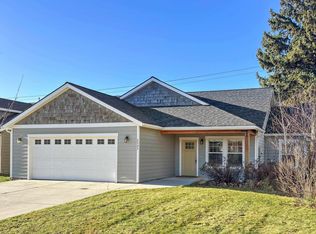YOUR BEST BUY FOR WATERFRONT ACCESS TO THE PEND OREILLE! This home offers an incredible blend of Value and lifestyle. Enjoy the North Idaho lifestyle—swim, picnic, or launch your boat from the private community waterfront, then retreat to your serene home on over an acre of land just a half mile away. Offering the perfect blend of privacy, comfort, and convenience, this immaculate single-level home is perched on a peaceful knoll surrounded by nature. Step inside to a light-filled, open-concept living space featuring a thoughtfully designed kitchen with a center island, stainless steel appliances, and seamless flow into the living and dining areas. The spacious primary suite is your personal sanctuary with filtered views, a generous walk-in closet, and a double vanity. Modern upgrades include two new wall-mounted TVs (living room and primary suite), three Arlo security cameras, and a video doorbell—all for your comfort and peace of mind. Relax and take in the views from your back patio or enjoy stunning sunsets from the covered front porch. With ample parking for your boat or RV and room to add a shop, this property is ready for your North Idaho adventures. Conveniently located just 13 miles from Sandpoint and a short drive to Schweitzer Mountain Resort—this is your ideal year-round escape. Don't miss this standout opportunity in North Idaho!
For sale
$531,000
1279 Gypsy Bay Rd, Sagle, ID 83860
3beds
2baths
1,200sqft
Est.:
Single Family Residence
Built in 2020
1.06 Acres Lot
$527,000 Zestimate®
$443/sqft
$90/mo HOA
What's special
Private community waterfrontLight-filled open-concept living spaceFiltered viewsStainless steel appliancesBack patioSpacious primary suiteDouble vanity
- 52 days |
- 1,211 |
- 67 |
Zillow last checked: 8 hours ago
Listing updated: November 21, 2025 at 02:38pm
Listed by:
Jen Lenz 208-819-0402,
CENTURY 21 RIVERSTONE,
Jackie Suarez 208-290-5888
Source: SELMLS,MLS#: 20252773
Tour with a local agent
Facts & features
Interior
Bedrooms & bathrooms
- Bedrooms: 3
- Bathrooms: 2
- Main level bathrooms: 2
- Main level bedrooms: 3
Rooms
- Room types: Master Bedroom, Mud Room, Storage Room, Utility Room
Primary bedroom
- Description: Large Master Suite/Natural Light
- Level: Main
Bedroom 2
- Description: Spacious With Generous Closet Space
- Level: Main
Bedroom 3
- Description: Spacious With Generous Closet Space
- Level: Main
Bathroom 1
- Description: Master Ensuite With Double Vanity/Walk-In Closet
- Level: Main
Bathroom 2
- Description: Central To Guest Bedrooms
- Level: Main
Dining room
- Description: Large Dining Area/Access to Backyard
- Level: Main
Kitchen
- Description: Center Island/Open Concept
- Level: Main
Living room
- Description: Dormer with plenty of Natural Light/Open
- Level: Main
Heating
- Forced Air, Heat Pump
Cooling
- Central Air, Air Conditioning
Appliances
- Included: Built In Microwave, Dishwasher, Disposal, Dryer, Freezer, Range Hood, Range/Oven, Refrigerator, Washer, Other
- Laundry: Laundry Room, Main Level, Walk-In Closet Space And Pantry Area
Features
- Walk-In Closet(s), Ceiling Fan(s), Insulated, Pantry, Storage, Vaulted Ceiling(s), See Remarks
- Flooring: Laminate
- Windows: Double Pane Windows, Vinyl, Window Coverings
- Basement: None
Interior area
- Total structure area: 1,200
- Total interior livable area: 1,200 sqft
- Finished area above ground: 1,200
- Finished area below ground: 0
Video & virtual tour
Property
Parking
- Total spaces: 2
- Parking features: 2 Car Attached, Electricity, Heated Garage, Insulated, Gravel, Enclosed
- Attached garage spaces: 2
- Has uncovered spaces: Yes
Features
- Levels: One
- Stories: 1
- Patio & porch: Covered Patio, Patio
- Exterior features: Fire Pit
- Has view: Yes
- View description: Mountain(s)
- Waterfront features: Beach Front(Lawn/Grass, Sandy), Water Access Type(Community Access), Water Access Location(Main), Water Access, Water Navigation(Motor Boat, Paddle Boats)
- Body of water: Pend Oreille River
Lot
- Size: 1.06 Acres
- Features: 5 to 10 Miles to City/Town, Landscaped, Level
Details
- Parcel number: RP041530010180A
- Zoning description: Rural
Construction
Type & style
- Home type: SingleFamily
- Architectural style: Contemporary
- Property subtype: Single Family Residence
Materials
- Frame, Vinyl Siding
- Foundation: Concrete Perimeter
- Roof: Composition
Condition
- Resale
- New construction: No
- Year built: 2020
Utilities & green energy
- Gas: No Info
- Sewer: Comm. Drain Field
- Water: Community
- Utilities for property: Electricity Connected
Community & HOA
Community
- Features: See Remarks
HOA
- Has HOA: Yes
- Services included: Water & Sewer
- HOA fee: $90 monthly
Location
- Region: Sagle
Financial & listing details
- Price per square foot: $443/sqft
- Tax assessed value: $660,997
- Annual tax amount: $2,835
- Date on market: 11/21/2025
- Listing terms: Cash, Conventional, FHA, VA Loan
- Ownership: Fee Simple
- Electric utility on property: Yes
- Road surface type: Gravel
Estimated market value
$527,000
$501,000 - $553,000
$1,973/mo
Price history
Price history
| Date | Event | Price |
|---|---|---|
| 11/21/2025 | Listed for sale | $531,000-0.9%$443/sqft |
Source: | ||
| 11/6/2025 | Listing removed | $536,000$447/sqft |
Source: | ||
| 6/17/2025 | Price change | $536,000-1.7%$447/sqft |
Source: | ||
| 5/10/2025 | Listed for sale | $545,000-2.5%$454/sqft |
Source: | ||
| 1/18/2025 | Listing removed | $2,200$2/sqft |
Source: Zillow Rentals Report a problem | ||
Public tax history
Public tax history
| Year | Property taxes | Tax assessment |
|---|---|---|
| 2024 | $2,836 +19.2% | $660,997 +28.8% |
| 2023 | $2,379 +17.9% | $513,049 -1.4% |
| 2022 | $2,019 +19.4% | $520,561 +52.5% |
Find assessor info on the county website
BuyAbility℠ payment
Est. payment
$3,012/mo
Principal & interest
$2559
Home insurance
$186
Other costs
$267
Climate risks
Neighborhood: 83860
Nearby schools
GreatSchools rating
- 8/10Sagle Elementary SchoolGrades: PK-6Distance: 6.5 mi
- 5/10Sandpoint High SchoolGrades: 7-12Distance: 5.4 mi
- 7/10Sandpoint Middle SchoolGrades: 7-8Distance: 5.5 mi
Schools provided by the listing agent
- Elementary: Sagle
- Middle: Sandpoint
- High: Sandpoint
Source: SELMLS. This data may not be complete. We recommend contacting the local school district to confirm school assignments for this home.
- Loading
- Loading
