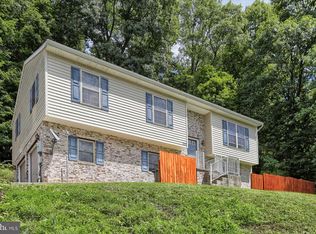Sold for $229,900
$229,900
1279 Haines Rd, York, PA 17402
5beds
1,762sqft
Single Family Residence
Built in 1925
0.36 Acres Lot
$248,800 Zestimate®
$130/sqft
$2,167 Estimated rent
Home value
$248,800
$229,000 - $269,000
$2,167/mo
Zestimate® history
Loading...
Owner options
Explore your selling options
What's special
This well-maintained Colonial Charm is nestled in York Suburban School District, conveniently located minutes from all shopping amenities and major traveling routes. This charm features a 1-car attached garage, a beautiful 4 seasons room, and a covered front porch. Upon entering you will find a spacious family room wonderful for entertaining. The kitchen is off of the living room and combines your dining room and eat-in kitchen that has granite counter tops, and stainless appliances that are newly updated, and updated cabinets. There is a large first floor laundry room with ample space, along with a full bathroom on the main level. Up-stairs the home boast 5 bedrooms, and another full bath. Recent updates include, a newer water heater, a roof of only 4 years old (40-year shingles), and a new water pump and UV light. This home blends a comfort of functionality, accessibility, and ample space. Schedule your showing today to see what all this home has to offer. **Reduced Price due to Sellers Moving out of State**
Zillow last checked: 8 hours ago
Listing updated: September 23, 2024 at 03:01pm
Listed by:
Jayda Stambaugh 717-873-1877,
RE/MAX Patriots,
Listing Team: Farquhar & Associates
Bought with:
Devin Bolton, RS351580
Howard Hanna Real Estate Services - Lancaster
Source: Bright MLS,MLS#: PAYK2061780
Facts & features
Interior
Bedrooms & bathrooms
- Bedrooms: 5
- Bathrooms: 2
- Full bathrooms: 2
- Main level bathrooms: 1
Basement
- Area: 0
Heating
- Hot Water, Natural Gas
Cooling
- Window Unit(s)
Appliances
- Included: Gas Water Heater
Features
- Exposed Beams, Family Room Off Kitchen, Eat-in Kitchen
- Flooring: Carpet, Vinyl
- Basement: Unfinished
- Has fireplace: No
Interior area
- Total structure area: 1,762
- Total interior livable area: 1,762 sqft
- Finished area above ground: 1,762
- Finished area below ground: 0
Property
Parking
- Parking features: Driveway
- Has uncovered spaces: Yes
Accessibility
- Accessibility features: None
Features
- Levels: Two
- Stories: 2
- Pool features: None
Lot
- Size: 0.36 Acres
Details
- Additional structures: Above Grade, Below Grade
- Parcel number: 46000II00590000000
- Zoning: RESIDENTIAL
- Special conditions: Standard
Construction
Type & style
- Home type: SingleFamily
- Architectural style: Colonial
- Property subtype: Single Family Residence
Materials
- Vinyl Siding, Aluminum Siding
- Foundation: Block
- Roof: Architectural Shingle
Condition
- Very Good
- New construction: No
- Year built: 1925
Utilities & green energy
- Sewer: Public Sewer
- Water: Well
Community & neighborhood
Location
- Region: York
- Subdivision: None Available
- Municipality: SPRINGETTSBURY TWP
Other
Other facts
- Listing agreement: Exclusive Agency
- Listing terms: Cash,Conventional,FHA
- Ownership: Fee Simple
Price history
| Date | Event | Price |
|---|---|---|
| 7/31/2024 | Sold | $229,900$130/sqft |
Source: | ||
| 7/1/2024 | Pending sale | $229,900$130/sqft |
Source: | ||
| 6/29/2024 | Price change | $229,900-8%$130/sqft |
Source: | ||
| 6/19/2024 | Price change | $249,900-6.7%$142/sqft |
Source: | ||
| 6/18/2024 | Price change | $267,900-0.7%$152/sqft |
Source: | ||
Public tax history
| Year | Property taxes | Tax assessment |
|---|---|---|
| 2025 | $4,762 +2.6% | $136,130 |
| 2024 | $4,640 -0.6% | $136,130 |
| 2023 | $4,667 +9.7% | $136,130 |
Find assessor info on the county website
Neighborhood: East York
Nearby schools
GreatSchools rating
- 6/10East York El SchoolGrades: 3-5Distance: 0.8 mi
- 6/10York Suburban Middle SchoolGrades: 6-8Distance: 1.1 mi
- 8/10York Suburban Senior High SchoolGrades: 9-12Distance: 0.7 mi
Schools provided by the listing agent
- District: York Suburban
Source: Bright MLS. This data may not be complete. We recommend contacting the local school district to confirm school assignments for this home.

Get pre-qualified for a loan
At Zillow Home Loans, we can pre-qualify you in as little as 5 minutes with no impact to your credit score.An equal housing lender. NMLS #10287.
