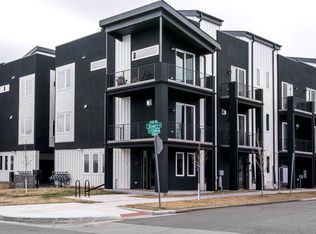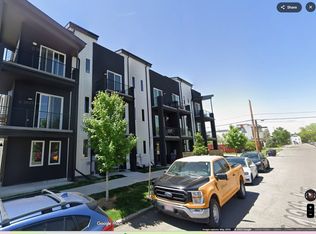Sold for $699,000 on 05/08/23
$699,000
1279 N Stuart Street, Denver, CO 80204
2beds
1,610sqft
Townhouse
Built in 2022
-- sqft lot
$658,300 Zestimate®
$434/sqft
$3,165 Estimated rent
Home value
$658,300
$625,000 - $691,000
$3,165/mo
Zestimate® history
Loading...
Owner options
Explore your selling options
What's special
Move-in ready residences await with contemporary bliss enveloped by extraordinary mountain views from expansive rooftop decks in this 13th + Stuart Townhomes development. Natural light illuminates each layout in sheer brightness showcasing brand new, fine finishes throughout. With three different floorplan options ranging from 1,581 to 1,610 square feet, spacious living areas cascade with warmth from modern fireplaces as open kitchens flaunt sleek center islands. Two sizable bedrooms in each residence are complemented by three to four bathrooms. Seamless indoor-outdoor connectivity is celebrated with spacious outdoor patios and oversized rooftop decks with unparalleled mountain views. Each residence is equipped with attached two-car garages, closets and laundry areas. Situated in a coveted West Colfax locale, 13th + Stuart Townhomes afford close proximity to Sloan’s Lake, restaurants, shopping and outdoor recreation to experience the ultimate Colorado lifestyle. Lender credit available. Please contact listing agent for details. Construction is complete.
Zillow last checked: 8 hours ago
Listing updated: September 13, 2023 at 02:24pm
Listed by:
Mary Anschutz 303-881-8841,
Milehimodern,
Austin Schmidt 303-710-9044,
Milehimodern
Bought with:
Kate Kazell, 100080359
West and Main Homes Inc
Karen Starkey, 100088647
West and Main Homes Inc
Source: REcolorado,MLS#: 4541547
Facts & features
Interior
Bedrooms & bathrooms
- Bedrooms: 2
- Bathrooms: 4
- Full bathrooms: 1
- 3/4 bathrooms: 1
- 1/2 bathrooms: 2
- Main level bathrooms: 1
Bedroom
- Description: 3rd Level
- Level: Upper
Bedroom
- Description: 3rd Level
- Level: Upper
Bathroom
- Description: 2nd Level
- Level: Main
Bathroom
- Description: 3rd Level
- Level: Upper
Bathroom
- Description: 3rd Level
- Level: Upper
Bathroom
- Description: Ground Level
- Level: Lower
Dining room
- Description: 2nd Level
- Level: Main
Kitchen
- Description: 2nd Level
- Level: Main
Laundry
- Description: 3rd Level
- Level: Upper
Living room
- Description: 2nd Level
- Level: Main
Heating
- Forced Air
Cooling
- Central Air
Appliances
- Included: Dishwasher, Disposal, Microwave, Range, Refrigerator, Self Cleaning Oven, Tankless Water Heater
- Laundry: In Unit
Features
- Eat-in Kitchen, Entrance Foyer, Granite Counters, Kitchen Island, Open Floorplan, Primary Suite, Smoke Free, Solid Surface Counters, Walk-In Closet(s), Wired for Data
- Flooring: Carpet, Tile, Wood
- Windows: Double Pane Windows
- Has basement: No
- Number of fireplaces: 1
- Fireplace features: Living Room
- Common walls with other units/homes: 2+ Common Walls
Interior area
- Total structure area: 1,610
- Total interior livable area: 1,610 sqft
- Finished area above ground: 1,610
Property
Parking
- Total spaces: 2
- Parking features: Concrete, Dry Walled
- Attached garage spaces: 2
Features
- Levels: Three Or More
- Entry location: Ground
- Patio & porch: Deck, Patio, Rooftop
- Exterior features: Balcony, Gas Valve, Lighting, Rain Gutters
- Has view: Yes
- View description: City, Mountain(s)
Lot
- Features: Corner Lot, Landscaped, Near Public Transit
Details
- Parcel number: TBD
- Zoning: G-MU-3
- Special conditions: Standard
Construction
Type & style
- Home type: Townhouse
- Architectural style: Contemporary
- Property subtype: Townhouse
- Attached to another structure: Yes
Materials
- Stucco, Wood Siding
- Foundation: Concrete Perimeter, Slab
- Roof: Membrane
Condition
- New Construction
- New construction: Yes
- Year built: 2022
Utilities & green energy
- Electric: 110V, 220 Volts, 220 Volts in Garage
- Sewer: Public Sewer
- Water: Public
- Utilities for property: Cable Available, Electricity Connected, Internet Access (Wired), Natural Gas Connected
Community & neighborhood
Security
- Security features: Carbon Monoxide Detector(s), Smoke Detector(s)
Location
- Region: Denver
- Subdivision: West Colfax
Other
Other facts
- Listing terms: 1031 Exchange,Cash,Conventional,FHA,Other,VA Loan
- Ownership: Agent Owner
- Road surface type: Paved
Price history
| Date | Event | Price |
|---|---|---|
| 5/8/2023 | Sold | $699,000$434/sqft |
Source: | ||
Public tax history
| Year | Property taxes | Tax assessment |
|---|---|---|
| 2024 | $3,339 | $43,090 |
Find assessor info on the county website
Neighborhood: West Colfax
Nearby schools
GreatSchools rating
- 6/10Colfax Elementary SchoolGrades: PK-5Distance: 0.3 mi
- 5/10Lake Middle SchoolGrades: 6-8Distance: 0.8 mi
- 5/10North High SchoolGrades: 9-12Distance: 1.9 mi
Schools provided by the listing agent
- Elementary: Colfax
- Middle: Lake Int'l
- High: North
- District: Denver 1
Source: REcolorado. This data may not be complete. We recommend contacting the local school district to confirm school assignments for this home.
Get a cash offer in 3 minutes
Find out how much your home could sell for in as little as 3 minutes with a no-obligation cash offer.
Estimated market value
$658,300
Get a cash offer in 3 minutes
Find out how much your home could sell for in as little as 3 minutes with a no-obligation cash offer.
Estimated market value
$658,300

