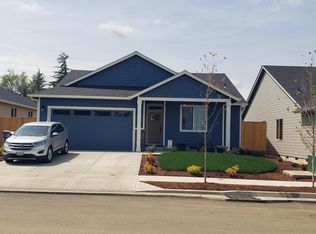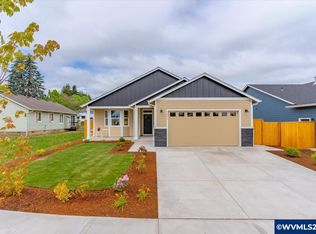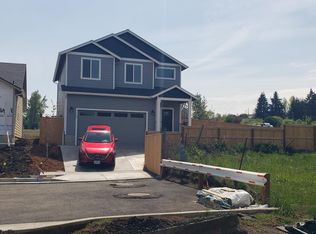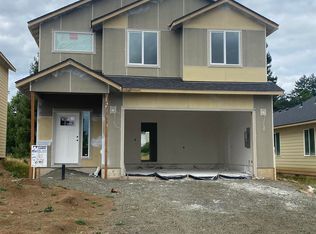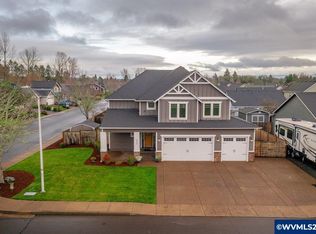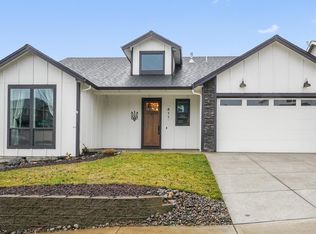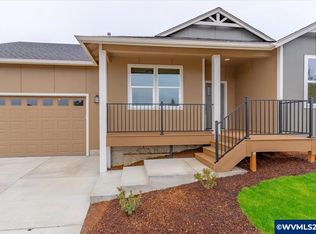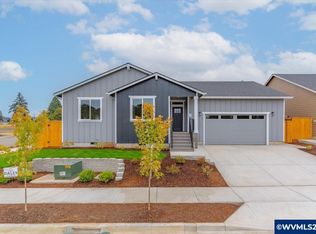New home in Ridge View subdivision in Dallas, 3, 2 plus bonus room, Bonus Rm has closet can be 4th bd Open great room w/vaulted ceiling, fireplace, Lg pantry, covered back patio w/private back yard. Main bedroom has extra lg walk in closet & double vanity. Fully landscaped front & back with UGS, fully fenced,quartz counters throughout. SS appliances including gasstove & microwave hood-fan. LVP & carpet, shaker cabinets, undermount sinks. Visit daleshomes.net for more information on the subdivision View our website daleshomes.net. Each floor plan will show which lots it can be built on. We have 12 floor plans to choose from and optional upgrades. Builder offering $5000 towards rate buy down or closing costs for full price offers before 12/31/25. $3500 credit if using our preferred lender Synergy Lending.
New construction
Listed by:
PATTY BOLSTAD Cell:503-881-4570,
Homesmart Realty Group
Price cut: $20K (12/3)
$535,560
1279 SW 11th Ave, Dallas, OR 97338
3beds
2,002sqft
Est.:
Single Family Residence
Built in 2025
6,472 Square Feet Lot
$-- Zestimate®
$268/sqft
$-- HOA
What's special
Shaker cabinetsUndermount sinks
- 513 days |
- 241 |
- 4 |
Zillow last checked: 8 hours ago
Listing updated: December 03, 2025 at 11:45am
Listed by:
PATTY BOLSTAD Cell:503-881-4570,
Homesmart Realty Group
Source: WVMLS,MLS#: 819263
Tour with a local agent
Facts & features
Interior
Bedrooms & bathrooms
- Bedrooms: 3
- Bathrooms: 2
- Full bathrooms: 2
- Main level bathrooms: 2
Primary bedroom
- Level: Main
Bedroom 2
- Level: Main
Bedroom 3
- Level: Main
Dining room
- Features: Area (Combination)
- Level: Main
Family room
- Level: Main
Kitchen
- Level: Main
Heating
- Natural Gas, Forced Air
Cooling
- Central Air
Appliances
- Included: Dishwasher, Disposal, Gas Range, Microwave, Gas Water Heater
- Laundry: Main Level
Features
- Other(Refer to Remarks)
- Flooring: Carpet
- Has fireplace: Yes
- Fireplace features: Family Room, Gas
Interior area
- Total structure area: 2,002
- Total interior livable area: 2,002 sqft
Property
Parking
- Total spaces: 2
- Parking features: Attached
- Attached garage spaces: 2
Features
- Levels: Two
- Stories: 2
- Patio & porch: Covered Patio
- Fencing: Fenced
- Has view: Yes
- View description: Mountain(s)
Lot
- Size: 6,472 Square Feet
- Dimensions: 120 x 55
- Features: Dimension Above, Landscaped
Details
- Zoning: RS
Construction
Type & style
- Home type: SingleFamily
- Property subtype: Single Family Residence
Materials
- Fiber Cement, Lap Siding
- Foundation: Continuous
- Roof: Composition
Condition
- New construction: Yes
- Year built: 2025
Details
- Warranty included: Yes
Utilities & green energy
- Electric: 1/Main
- Sewer: Public Sewer
- Water: Public
Community & HOA
Community
- Subdivision: Ridge View
HOA
- Has HOA: No
Location
- Region: Dallas
Financial & listing details
- Price per square foot: $268/sqft
- Price range: $535.6K - $535.6K
- Date on market: 7/16/2024
- Listing agreement: Exclusive Right To Sell
- Listing terms: Cash,Conventional,FHA,ODVA
Estimated market value
Not available
Estimated sales range
Not available
$2,925/mo
Price history
Price history
| Date | Event | Price |
|---|---|---|
| 12/3/2025 | Price change | $535,560-3.6%$268/sqft |
Source: | ||
| 10/17/2025 | Price change | $555,560-1.8%$278/sqft |
Source: | ||
| 6/6/2025 | Price change | $565,560-0.9%$282/sqft |
Source: | ||
| 7/16/2024 | Listed for sale | $570,560$285/sqft |
Source: | ||
Public tax history
Public tax history
Tax history is unavailable.BuyAbility℠ payment
Est. payment
$3,121/mo
Principal & interest
$2581
Property taxes
$353
Home insurance
$187
Climate risks
Neighborhood: 97338
Nearby schools
GreatSchools rating
- 5/10Oakdale Heights Elementary SchoolGrades: K-3Distance: 0.3 mi
- 4/10Lacreole Middle SchoolGrades: 6-8Distance: 1.5 mi
- 2/10Dallas High SchoolGrades: 9-12Distance: 1.3 mi
Schools provided by the listing agent
- Elementary: Oakdale
- Middle: LaCreole
- High: Dallas
Source: WVMLS. This data may not be complete. We recommend contacting the local school district to confirm school assignments for this home.
- Loading
- Loading
