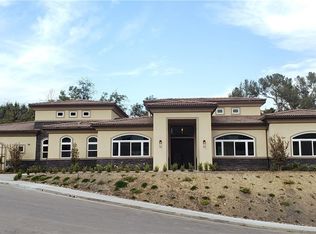Sold for $2,800,000 on 09/02/25
Listing Provided by:
JIA CHEN DRE #02126028 626-610-6661,
Elpis Realty Inc
Bought with: First Team Real Estate
$2,800,000
1279 Waterbrook Cir, Walnut, CA 91789
5beds
4,529sqft
Single Family Residence
Built in 2021
0.35 Acres Lot
$2,772,900 Zestimate®
$618/sqft
$6,787 Estimated rent
Home value
$2,772,900
$2.52M - $3.05M
$6,787/mo
Zestimate® history
Loading...
Owner options
Explore your selling options
What's special
This gorgeous 5-bed hillside home offers a contemporary interior, a low-maintenance exterior and an ideal layout with every bedroom featuring a private ensuite.
The property has wonderful curb appeal – with a landscaped stone yard, a side-entry 3-bay garage and a welcoming front porch. Inside the double front doors, you'll find an open layout with tile floors, high ceilings and beautiful arched windows that fill the space with natural light.
The chef’s kitchen features quartz countertops (+full backsplash), sleek two-tone cabinetry, top-of-the-line stainless appliances and a massive island with a waterfall edge.
The kitchen is open to the large dining/living room areas, which offers direct access to the backyard. You can dine on the covered veranda, or entertain on the patio, complete with a gazebo and a lawn for little ones & pets.
Back inside, there are two bedrooms with ensuites on the main level – perfect for in-laws and guests. This level also includes a powder room and a laundry room loaded with built-in storage.
Ascend the stunning glass staircase and you'll get lost in all the square footage upstairs. There’s warm color flooring throughout, with a versatile loft area at the top of the stairs that could be a family room, teen hangout, game room or playroom.
The spacious primary bedroom has double walk-in closets and a spa-like marble ensuite with a modern soaking tub, a frameless glass shower and long his&her vanities. Down the hall, there are two additional guest rooms with private ensuites that feature all the same contemporary finishes found throughout the rest of the home.
This sought-after community is zoned to top-ranked Walnut Valley USD – with all schools less than half a mile from your front door! You’ll also be within 10 mins of Cal-Poly Pomona & Mt. San Antonio College, with parks and trailheads close by, too. There are shopping & dining options in every direction along E. Valley Blvd. and you can hop on the 10, 60 & 57 Fwys in no time.
Book an appointment to see this low-maintenance, MOVE-IN-READY modern Mediterranean home before someone else does!
Zillow last checked: 8 hours ago
Listing updated: September 02, 2025 at 04:31pm
Listing Provided by:
JIA CHEN DRE #02126028 626-610-6661,
Elpis Realty Inc
Bought with:
YAMING WU, DRE #02167052
First Team Real Estate
Source: CRMLS,MLS#: WS25122494 Originating MLS: California Regional MLS
Originating MLS: California Regional MLS
Facts & features
Interior
Bedrooms & bathrooms
- Bedrooms: 5
- Bathrooms: 6
- Full bathrooms: 5
- 1/2 bathrooms: 1
- Main level bathrooms: 3
- Main level bedrooms: 2
Primary bedroom
- Features: Main Level Primary
Primary bedroom
- Features: Primary Suite
Bathroom
- Features: Bathroom Exhaust Fan, Bathtub, Dual Sinks, Separate Shower, Tub Shower
Kitchen
- Features: Kitchen Island
Kitchen
- Features: Galley Kitchen
Other
- Features: Walk-In Closet(s)
Heating
- Central
Cooling
- Central Air
Appliances
- Included: 6 Burner Stove, Built-In Range, Dishwasher, Gas Cooktop, Disposal, Gas Oven, Gas Range, Microwave, Refrigerator, Tankless Water Heater
- Laundry: Inside, Laundry Room
Features
- Separate/Formal Dining Room, Galley Kitchen, Main Level Primary, Primary Suite, Walk-In Closet(s)
- Has fireplace: No
- Fireplace features: None
- Common walls with other units/homes: No Common Walls
Interior area
- Total interior livable area: 4,529 sqft
Property
Parking
- Total spaces: 3
- Parking features: Garage - Attached
- Attached garage spaces: 3
Features
- Levels: Two
- Stories: 2
- Entry location: Front
- Pool features: None
- Spa features: None
- Has view: Yes
- View description: Neighborhood
Lot
- Size: 0.35 Acres
- Features: Back Yard, Cul-De-Sac
Details
- Parcel number: 8709005055
- Special conditions: Standard
Construction
Type & style
- Home type: SingleFamily
- Property subtype: Single Family Residence
Condition
- New construction: No
- Year built: 2021
Utilities & green energy
- Sewer: Public Sewer
- Water: Public
Community & neighborhood
Community
- Community features: Suburban
Location
- Region: Walnut
Other
Other facts
- Listing terms: Cash,Cash to New Loan,1031 Exchange
Price history
| Date | Event | Price |
|---|---|---|
| 9/2/2025 | Sold | $2,800,000-6.4%$618/sqft |
Source: | ||
| 8/7/2025 | Pending sale | $2,990,000$660/sqft |
Source: | ||
| 7/24/2025 | Contingent | $2,990,000$660/sqft |
Source: | ||
| 6/5/2025 | Listed for sale | $2,990,000+22.8%$660/sqft |
Source: | ||
| 1/10/2022 | Sold | $2,435,000-2.6%$538/sqft |
Source: Public Record | ||
Public tax history
| Year | Property taxes | Tax assessment |
|---|---|---|
| 2025 | $31,892 +5.4% | $2,584,040 +2% |
| 2024 | $30,271 +2.6% | $2,533,373 +2% |
| 2023 | $29,508 +2% | $2,483,700 +31.6% |
Find assessor info on the county website
Neighborhood: 91789
Nearby schools
GreatSchools rating
- 8/10Leonard G. Westhoff Elementary SchoolGrades: K-5Distance: 0.6 mi
- 8/10Suzanne Middle SchoolGrades: 6-8Distance: 0.9 mi
- 10/10Walnut High SchoolGrades: 9-12Distance: 0.9 mi
Get a cash offer in 3 minutes
Find out how much your home could sell for in as little as 3 minutes with a no-obligation cash offer.
Estimated market value
$2,772,900
Get a cash offer in 3 minutes
Find out how much your home could sell for in as little as 3 minutes with a no-obligation cash offer.
Estimated market value
$2,772,900
