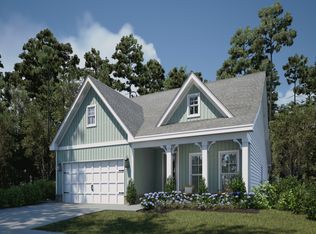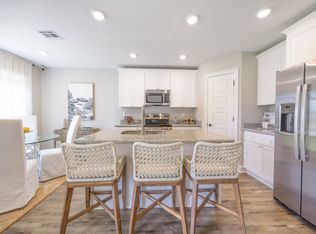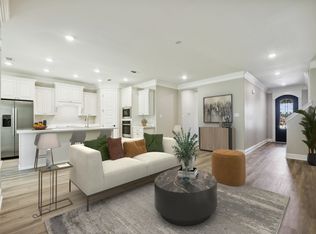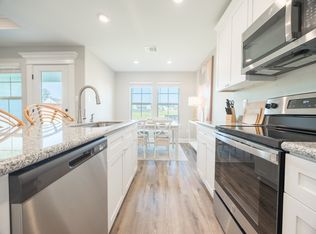Closed
$359,990
12790 Flanagan St, Elberta, AL 36530
3beds
1,659sqft
Residential
Built in 2025
9,374.11 Square Feet Lot
$363,000 Zestimate®
$217/sqft
$2,241 Estimated rent
Home value
$363,000
$345,000 - $381,000
$2,241/mo
Zestimate® history
Loading...
Owner options
Explore your selling options
What's special
**Estimated Completion May 2025** Enjoy open-concept living with the Sandpiper's sprawling great room, kitchen and dining areas. Retreat to the luxurious primary suite featuring a walk-in shower, dual sinks and a spacious closet. Two secondary bedrooms provide ample living space. Photo is not of actual home but is an inspirational photo of builder's model home and may depict options, furnishings, and/or decorator features that are not included. ***Gold Fortified*** Photos are of builder home. Photos are of builder home with same floorplan. Selling office is located at 12777 Flanagan St Elberta, AL 36530. Buyer to verify all information during due diligence.
Zillow last checked: 8 hours ago
Listing updated: May 30, 2025 at 02:27pm
Listed by:
Celina Renee Calvert 251-424-5476,
New Home Star Alabama, LLC
Bought with:
Shelli Chambley
LPT Realty, LLC
Source: Baldwin Realtors,MLS#: 377460
Facts & features
Interior
Bedrooms & bathrooms
- Bedrooms: 3
- Bathrooms: 2
- Full bathrooms: 2
- Main level bedrooms: 3
Primary bedroom
- Level: Main
- Area: 180
- Dimensions: 12 x 15
Bedroom 2
- Level: Main
- Area: 108
- Dimensions: 12 x 9
Bedroom 3
- Level: Main
- Area: 120
- Dimensions: 12 x 10
Dining room
- Level: Main
- Area: 96
- Dimensions: 12 x 8
Kitchen
- Level: Main
- Area: 132
- Dimensions: 12 x 11
Living room
- Level: Main
- Area: 285
- Dimensions: 15 x 19
Heating
- Electric, Central
Cooling
- Electric
Appliances
- Included: Dishwasher, Disposal, Convection Oven, Microwave, Electric Range, Refrigerator w/Ice Maker, Cooktop
Features
- High Ceilings
- Flooring: Luxury Vinyl Plank
- Has basement: No
- Has fireplace: No
- Fireplace features: None
Interior area
- Total structure area: 1,659
- Total interior livable area: 1,659 sqft
Property
Parking
- Parking features: Attached, Garage Door Opener
- Has attached garage: Yes
Features
- Levels: One
- Stories: 1
- Patio & porch: Covered
- Exterior features: Termite Contract
- Has view: Yes
- View description: Other
- Waterfront features: Pond, Other-See Remarks
Lot
- Size: 9,374 sqft
- Dimensions: 75 x 125
- Features: Less than 1 acre
Details
- Parcel number: 055407250000002.174
Construction
Type & style
- Home type: SingleFamily
- Architectural style: Craftsman
- Property subtype: Residential
Materials
- Brick, Concrete, Fortified-Gold
- Foundation: Slab
- Roof: Composition
Condition
- New Construction
- New construction: Yes
- Year built: 2025
Details
- Warranty included: Yes
Utilities & green energy
- Utilities for property: Riviera Utilities
Community & neighborhood
Security
- Security features: Smoke Detector(s), Carbon Monoxide Detector(s)
Community
- Community features: Landscaping, Other, Playground
Location
- Region: Elberta
- Subdivision: Sandy Oaks
HOA & financial
HOA
- Has HOA: Yes
- HOA fee: $575 annually
- Services included: Association Management, Maintenance Grounds, Other-See Remarks
Other
Other facts
- Listing terms: Other
- Ownership: Whole/Full
Price history
| Date | Event | Price |
|---|---|---|
| 5/30/2025 | Sold | $359,990$217/sqft |
Source: | ||
| 4/26/2025 | Pending sale | $359,990$217/sqft |
Source: | ||
| 4/19/2025 | Price change | $359,990+1.4%$217/sqft |
Source: | ||
| 4/12/2025 | Listed for sale | $354,990$214/sqft |
Source: | ||
Public tax history
Tax history is unavailable.
Neighborhood: 36530
Nearby schools
GreatSchools rating
- 6/10Elberta Elementary SchoolGrades: PK-6Distance: 1.9 mi
- 6/10Elberta Middle SchoolGrades: 7-8Distance: 1.2 mi
- 9/10Elberta Middle SchoolGrades: 9-12Distance: 1.2 mi
Schools provided by the listing agent
- Elementary: Elberta Elementary
- Middle: Elberta Middle
- High: Elberta High School
Source: Baldwin Realtors. This data may not be complete. We recommend contacting the local school district to confirm school assignments for this home.

Get pre-qualified for a loan
At Zillow Home Loans, we can pre-qualify you in as little as 5 minutes with no impact to your credit score.An equal housing lender. NMLS #10287.
Sell for more on Zillow
Get a free Zillow Showcase℠ listing and you could sell for .
$363,000
2% more+ $7,260
With Zillow Showcase(estimated)
$370,260


