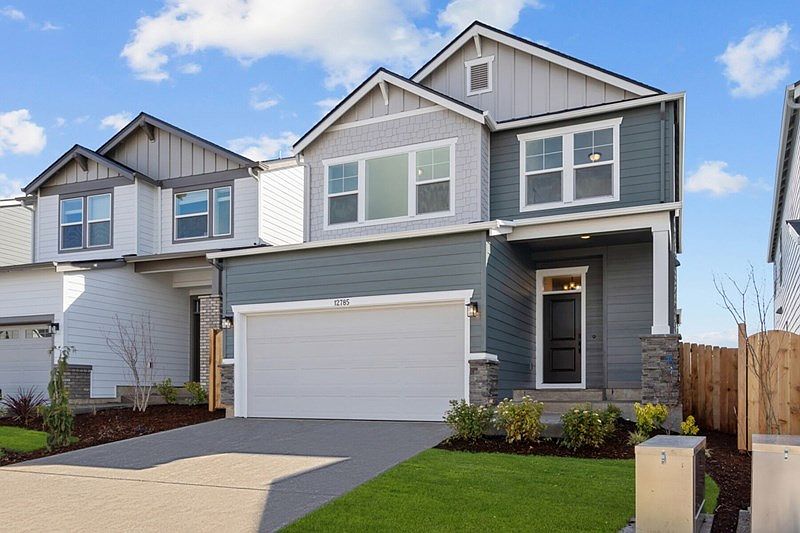MOVE IN READY NOW! Ask about our new rate buydown program. This home's interiors are so chic and modern! Perfect for entertaining and family. This sundrenched home is wrapped in large windows overlooking the covered patio and fully fenced private yard with grass and irrigation. Large chef's kitchen with XL island and built-in microwave and oven. Large cooktop perfect for any chef. Primary suite is oversized with soaking tub and tile shower, exceptional walk-in closet and plenty of storage and counter space. Large open loft on 2nd floor and jack & Jill bathroom for the guests bedrooms. This is a home you need to see. Learn more about our current ways to save on monthly payments with our limited time interest rate buydown incentive. Lovely community 5 minutes from Progress Ridge shopping area.
Active
Special offer
$669,990
12790 SW Trask St, Beaverton, OR 97007
3beds
2,069sqft
Residential, Single Family Residence
Built in 2025
-- sqft lot
$-- Zestimate®
$324/sqft
$42/mo HOA
What's special
Fully fenced private yardGrass and irrigationCovered patioJack and jill bathroomLarge windowsPrimary suiteSoaking tub
- 46 days |
- 260 |
- 6 |
Zillow last checked: 8 hours ago
Listing updated: November 09, 2025 at 01:11am
Listed by:
Leslie Hockett 503-926-7136,
Weekley Homes LLC,
Lindsay Deitch 971-378-3816,
Weekley Homes LLC
Source: RMLS (OR),MLS#: 683436121
Travel times
Schedule tour
Select your preferred tour type — either in-person or real-time video tour — then discuss available options with the builder representative you're connected with.
Facts & features
Interior
Bedrooms & bathrooms
- Bedrooms: 3
- Bathrooms: 3
- Full bathrooms: 2
- Partial bathrooms: 1
- Main level bathrooms: 1
Rooms
- Room types: Bedroom 2, Bedroom 3, Dining Room, Family Room, Kitchen, Living Room, Primary Bedroom
Primary bedroom
- Level: Upper
Heating
- Forced Air 95 Plus
Cooling
- Central Air
Appliances
- Included: Disposal, Stainless Steel Appliance(s), ENERGY STAR Qualified Water Heater, Gas Water Heater
Features
- Kitchen Island, Pantry
- Windows: Double Pane Windows
- Number of fireplaces: 1
- Fireplace features: Gas
Interior area
- Total structure area: 2,069
- Total interior livable area: 2,069 sqft
Video & virtual tour
Property
Parking
- Total spaces: 2
- Parking features: Driveway, On Street, Attached
- Attached garage spaces: 2
- Has uncovered spaces: Yes
Features
- Stories: 2
- Patio & porch: Covered Patio
- Exterior features: Yard
- Fencing: Fenced
- Has view: Yes
- View description: Territorial
Lot
- Features: Level, SqFt 3000 to 4999
Details
- Parcel number: New Construction
Construction
Type & style
- Home type: SingleFamily
- Architectural style: Craftsman
- Property subtype: Residential, Single Family Residence
Materials
- Cement Siding
- Foundation: Concrete Perimeter
- Roof: Composition
Condition
- New Construction
- New construction: Yes
- Year built: 2025
Details
- Builder name: David Weekley Homes
- Warranty included: Yes
Utilities & green energy
- Gas: Gas
- Sewer: Public Sewer
- Water: Public
Community & HOA
Community
- Subdivision: Scholls Valley Heights - Silver Series
HOA
- Has HOA: Yes
- Amenities included: Commons, Management
- HOA fee: $42 monthly
Location
- Region: Beaverton
Financial & listing details
- Price per square foot: $324/sqft
- Date on market: 10/4/2025
- Listing terms: Cash,Conventional,VA Loan
- Road surface type: Paved
About the community
Trails
Time is running out to own a new home from David Weekley Homes in Scholls Valley Heights - Silver Series! Explore the incredible comforts, living spaces and energy efficiency of our spacious single-family homes in this welcoming Beaverton, OR, community. In Scholls Valley Heights - Silver Series, you can enjoy the best in Design, Choice and Service from a Portland home builder known for giving you more, in addition to:Walkout daylight basements; Scenic community walking tails; Outdoor recreation at nearby Cooper Mountain Nature Park and Tualatin River; Close to shopping and dining at Progress Ridge TownSquare; Students attend highly regarded Beaverton School District schools

18155 SW Aspen Butte St., Beaverton, OR 97007
Starting rate as low as 2.99%*
Starting rate as low as 2.99%*. Offer valid September, 1, 2025 to December, 2, 2025.Source: David Weekley Homes
