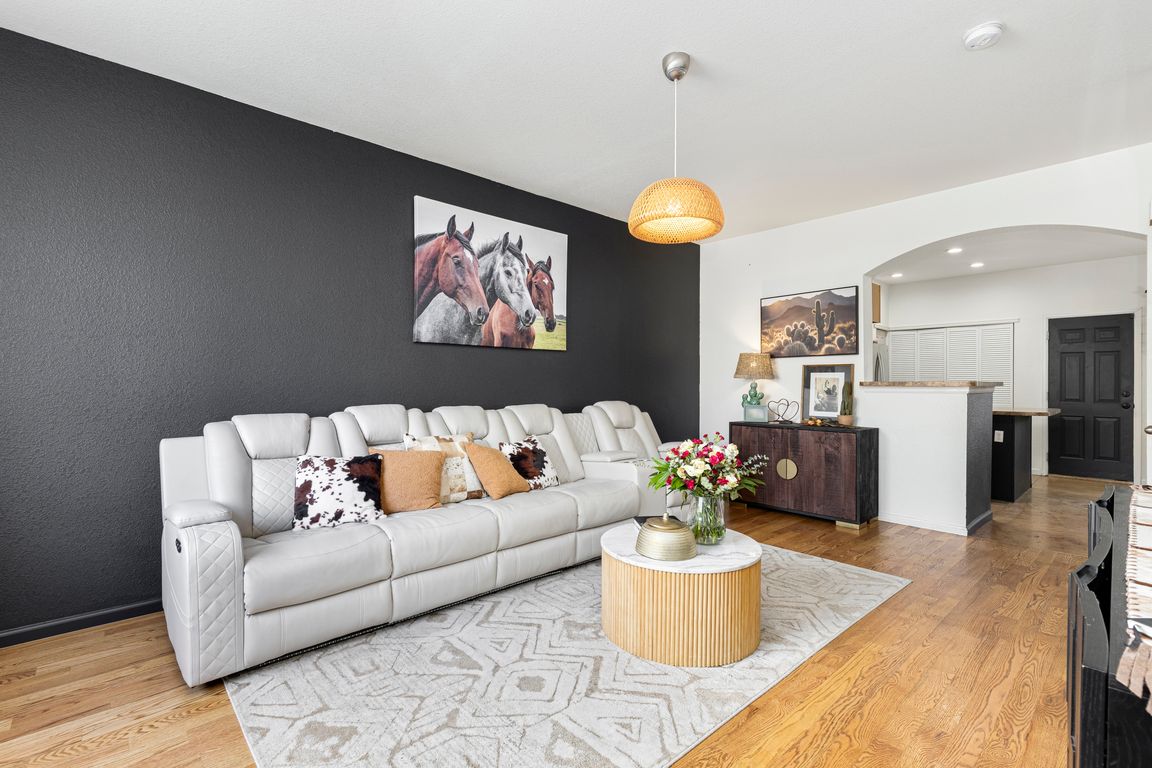
For sale
$410,000
3beds
1,429sqft
12792 Ivy Street, Thornton, CO 80602
3beds
1,429sqft
Townhouse
Built in 2005
2 Parking spaces
$287 price/sqft
$245 monthly HOA fee
What's special
Low-maintenance outdoor livingGuest parkingBeautifully maintained landscapingExpansive primary suiteVaulted ceilingsWell-maintained two-story townhouseTwo designated parking spaces
Welcome to this well-maintained two-story townhouse located in the desirable Sage Creek community in Thornton. This move-in ready home features three spacious bedrooms and two and a half bathrooms, offering a bright and welcoming floor plan ideal for comfortable living. The main level showcases tile and hardwood flooring, while the large ...
- 2 days |
- 187 |
- 8 |
Source: REcolorado,MLS#: 6340064
Travel times
Living Room
Kitchen
Primary Bedroom
Zillow last checked: 8 hours ago
Listing updated: November 20, 2025 at 11:02am
Listed by:
Tom Livingston 720-351-3396 tlivingston@jasonmitchellgroup.com,
Jason Mitchell Real Estate Colorado, LLC
Source: REcolorado,MLS#: 6340064
Facts & features
Interior
Bedrooms & bathrooms
- Bedrooms: 3
- Bathrooms: 3
- Full bathrooms: 2
- 1/2 bathrooms: 1
- Main level bathrooms: 1
Bedroom
- Features: Primary Suite
- Level: Upper
Bedroom
- Level: Upper
Bedroom
- Level: Upper
Bathroom
- Features: En Suite Bathroom, Primary Suite
- Level: Upper
Bathroom
- Level: Upper
Bathroom
- Level: Main
Dining room
- Level: Main
Kitchen
- Level: Main
Living room
- Level: Main
Heating
- Forced Air
Cooling
- Central Air
Appliances
- Included: Dishwasher, Disposal, Gas Water Heater, Microwave, Range, Refrigerator, Self Cleaning Oven
- Laundry: In Unit
Features
- Ceiling Fan(s), Kitchen Island, Open Floorplan, Primary Suite, Vaulted Ceiling(s), Walk-In Closet(s)
- Flooring: Carpet, Concrete, Tile, Wood
- Windows: Double Pane Windows
- Has basement: No
- Common walls with other units/homes: 2+ Common Walls
Interior area
- Total structure area: 1,429
- Total interior livable area: 1,429 sqft
- Finished area above ground: 1,429
Video & virtual tour
Property
Parking
- Total spaces: 2
- Details: Reserved Spaces: 2
Features
- Levels: Two
- Stories: 2
- Patio & porch: Patio
Details
- Parcel number: R0160245
- Special conditions: Standard
Construction
Type & style
- Home type: Townhouse
- Property subtype: Townhouse
- Attached to another structure: Yes
Materials
- Stucco
- Roof: Composition
Condition
- Year built: 2005
Utilities & green energy
- Electric: 110V, 220 Volts
- Sewer: Public Sewer
- Water: Public
Community & HOA
Community
- Security: Carbon Monoxide Detector(s), Smoke Detector(s)
- Subdivision: Sage Creek
HOA
- Has HOA: Yes
- Amenities included: Playground, Pool
- Services included: Reserve Fund, Insurance, Maintenance Grounds, Maintenance Structure, Snow Removal, Trash
- HOA fee: $245 monthly
- HOA name: Sage Creek/MSI
- HOA phone: 303-420-4433
Location
- Region: Thornton
Financial & listing details
- Price per square foot: $287/sqft
- Tax assessed value: $426,000
- Annual tax amount: $2,447
- Date on market: 11/20/2025
- Listing terms: Cash,Conventional,FHA,VA Loan
- Exclusions: Seller Personal Property
- Ownership: Individual
- Road surface type: Paved