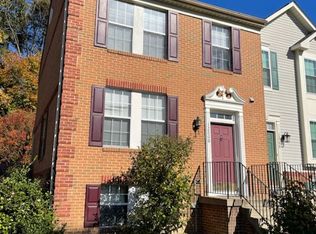Sold for $511,000 on 07/25/25
$511,000
12794 Silvia Loop, Woodbridge, VA 22192
3beds
1,993sqft
Townhouse
Built in 1995
1,598 Square Feet Lot
$513,500 Zestimate®
$256/sqft
$2,896 Estimated rent
Home value
$513,500
$478,000 - $555,000
$2,896/mo
Zestimate® history
Loading...
Owner options
Explore your selling options
What's special
Welcome home to this beautifully updated and lovingly maintained 3-bedroom, 3 full bath, and 2 half bath townhome in the highly sought-after Glen Townhouse community. Step inside to discover hardwood floors throughout and an open-concept living and dining area, ideal for everyday living and entertaining. The renovated kitchen features new granite countertops, cabinetry, updated appliances, and modern finishes that blend style and function seamlessly. Upstairs, you'll find three bedrooms and two fully updated bathrooms offering comfort and convenience. The fully finished lower level includes a flexible bonus space; perfect for a home office, gym, secondary family room or guest suite. A half bath on this level offers the potential to be converted into a full bath, and the spacious utility room could be finished to serve as a third lower-level bedroom. Step outside to a private, fenced-in patio—great for outdoor dining, relaxing, or entertaining. Ideally located just steps from Chinn Library, Chinn Aquatics & Fitness Center, and The Glen Shopping Center, with groceries, dining, and retail nearby. Easy access to I-95, Route 1, Route 234, and Route 123, plus proximity to bus stops, VRE stations, and commuter lots. Less than 30 minutes to Fort Belvoir and Quantico. Whether you're looking for a primary residence or a rental investment, this home offers access to Westridge Elementary School and Charles J. Colgan Sr. High School. Recent Updates: 2025: Fully updated bathrooms; HD flooring throughout main and upper levels; fresh interior paint; updated lighting fixtures; new electric panel; new microwave; new carpet in the basement 2021: Renovated kitchen with new countertops and cabinets; new dishwasher, refrigerator, washer & dryer, and range 2020: Roof replaced 2018: HVAC system replaced
Zillow last checked: 8 hours ago
Listing updated: July 28, 2025 at 10:45am
Listed by:
Corine Farhat 202-361-5487,
TTR Sothebys International Realty
Bought with:
Giovanna Cruz Fritsch, 0225220906
KW United
Source: Bright MLS,MLS#: VAPW2095966
Facts & features
Interior
Bedrooms & bathrooms
- Bedrooms: 3
- Bathrooms: 4
- Full bathrooms: 2
- 1/2 bathrooms: 2
- Main level bathrooms: 1
Primary bedroom
- Features: Flooring - Carpet
- Level: Upper
Bedroom 3
- Features: Flooring - Carpet
- Level: Upper
Bathroom 2
- Features: Flooring - Carpet
- Level: Upper
Dining room
- Features: Flooring - HardWood
- Level: Main
Game room
- Features: Flooring - Carpet
- Level: Lower
Kitchen
- Features: Flooring - HardWood
- Level: Main
Living room
- Features: Flooring - HardWood
- Level: Main
Heating
- Forced Air, Electric
Cooling
- Central Air, Electric
Appliances
- Included: Microwave, Dishwasher, Disposal, Dryer, Exhaust Fan, Ice Maker, Refrigerator, Cooktop, Washer, Electric Water Heater
Features
- Bathroom - Tub Shower, Bathroom - Walk-In Shower, Breakfast Area, Ceiling Fan(s), Combination Dining/Living, Combination Kitchen/Dining, Combination Kitchen/Living, Dining Area, Family Room Off Kitchen, Kitchen Island
- Flooring: Wood
- Windows: Window Treatments
- Basement: Partial
- Has fireplace: No
Interior area
- Total structure area: 2,142
- Total interior livable area: 1,993 sqft
- Finished area above ground: 1,398
- Finished area below ground: 595
Property
Parking
- Parking features: Off Street, Other
Accessibility
- Accessibility features: None
Features
- Levels: Three
- Stories: 3
- Pool features: None
Lot
- Size: 1,598 sqft
Details
- Additional structures: Above Grade, Below Grade
- Parcel number: 8193623124
- Zoning: R6
- Special conditions: Standard
Construction
Type & style
- Home type: Townhouse
- Architectural style: Colonial
- Property subtype: Townhouse
Materials
- Vinyl Siding, Brick
- Foundation: Brick/Mortar
Condition
- New construction: No
- Year built: 1995
Utilities & green energy
- Sewer: Public Sewer
- Water: Public
Community & neighborhood
Location
- Region: Woodbridge
- Subdivision: The Glen
HOA & financial
HOA
- Has HOA: Yes
- HOA fee: $100 monthly
- Association name: THE GLEN HOA
Other
Other facts
- Listing agreement: Exclusive Right To Sell
- Listing terms: Cash,Conventional,VA Loan
- Ownership: Fee Simple
Price history
| Date | Event | Price |
|---|---|---|
| 10/27/2025 | Listing removed | $2,900$1/sqft |
Source: Zillow Rentals | ||
| 10/11/2025 | Listed for rent | $2,900+65.7%$1/sqft |
Source: Zillow Rentals | ||
| 7/25/2025 | Sold | $511,000+3.2%$256/sqft |
Source: | ||
| 6/29/2025 | Contingent | $495,000$248/sqft |
Source: | ||
| 6/26/2025 | Listed for sale | $495,000+22.2%$248/sqft |
Source: | ||
Public tax history
| Year | Property taxes | Tax assessment |
|---|---|---|
| 2025 | $4,732 +8.8% | $482,600 +10.3% |
| 2024 | $4,351 -2.8% | $437,500 +1.6% |
| 2023 | $4,478 +0.9% | $430,400 +9.7% |
Find assessor info on the county website
Neighborhood: The Glen
Nearby schools
GreatSchools rating
- 7/10Westridge Elementary SchoolGrades: PK-5Distance: 0.5 mi
- 5/10Woodbridge Middle SchoolGrades: 6-8Distance: 3.5 mi
- 8/10Charles J. Colgan Sr. High SchoolGrades: PK,9-12Distance: 6 mi
Schools provided by the listing agent
- District: Prince William County Public Schools
Source: Bright MLS. This data may not be complete. We recommend contacting the local school district to confirm school assignments for this home.
Get a cash offer in 3 minutes
Find out how much your home could sell for in as little as 3 minutes with a no-obligation cash offer.
Estimated market value
$513,500
Get a cash offer in 3 minutes
Find out how much your home could sell for in as little as 3 minutes with a no-obligation cash offer.
Estimated market value
$513,500
